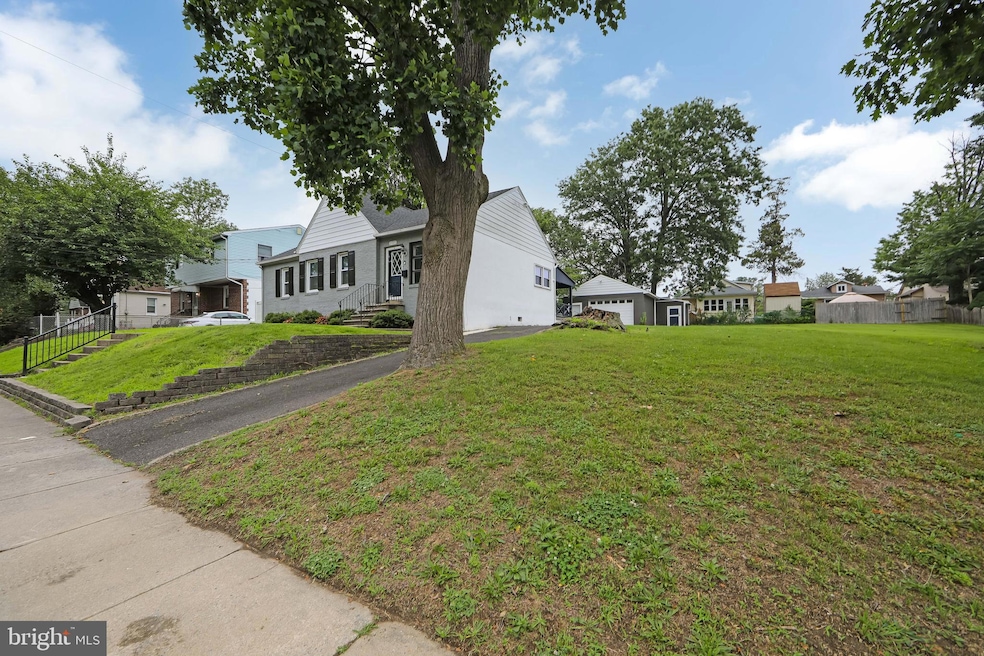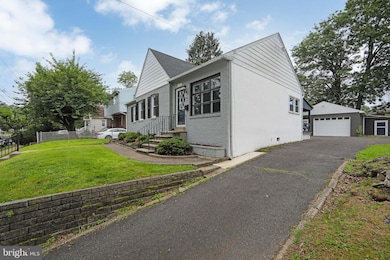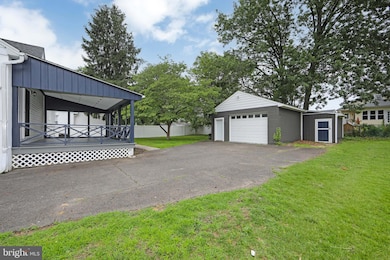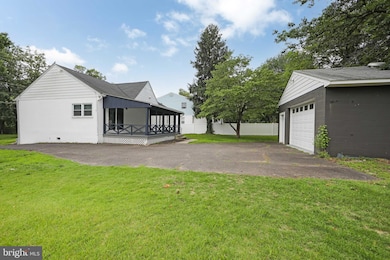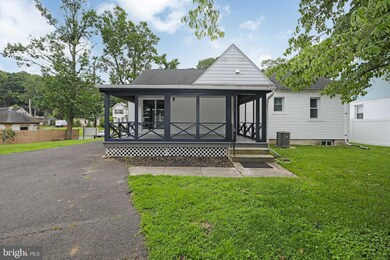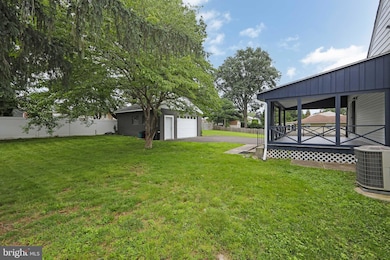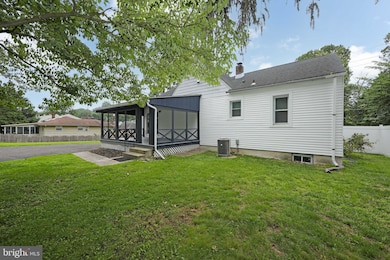
2021 Maple Ave Haddon Heights, NJ 08035
Highlights
- Rambler Architecture
- Attic
- Breakfast Area or Nook
- Wood Flooring
- No HOA
- 2 Car Detached Garage
About This Home
As of July 2025Home Sweet Home!!!! You will Love this Attractive Ranch Style Home from the moment you arrive. Great street appeal will be your first comment and it continues to impress as you enter inside. The freshly painted interior offers a Bright Living Room and Dining Room Area ,Overlooking the Private Roof Covered Deck. Just through the Modern updated Kitchen is the Primary Bedroom which includes a Private Bath and Plenty of Closet Space. There are two additional bedrooms and Main Bath just down the hall. The Basement area offers a ton of storage space with a high ceiling and laundry facilities. All this sitting on an Oversized Lot with an Oversized Detached Garage!!! Hurry on this one!!!!!!
PHOTOS COMING SOON.........
Last Agent to Sell the Property
Daniel R. White Realtor, LLC License #8131624 Listed on: 06/17/2025
Home Details
Home Type
- Single Family
Est. Annual Taxes
- $7,378
Year Built
- Built in 1940
Lot Details
- 8,999 Sq Ft Lot
- Lot Dimensions are 72.00 x 125.00
Parking
- 2 Car Detached Garage
- Oversized Parking
- Driveway
- On-Street Parking
Home Design
- Rambler Architecture
- Block Foundation
- Pitched Roof
- Stucco
Interior Spaces
- 1,228 Sq Ft Home
- Property has 1 Level
- Living Room
- Dining Room
- Attic
Kitchen
- Breakfast Area or Nook
- Butlers Pantry
- Built-In Range
- Dishwasher
Flooring
- Wood
- Tile or Brick
Bedrooms and Bathrooms
- 3 Main Level Bedrooms
- En-Suite Primary Bedroom
- En-Suite Bathroom
- 2 Full Bathrooms
Unfinished Basement
- Basement Fills Entire Space Under The House
- Laundry in Basement
Utilities
- Forced Air Heating and Cooling System
- 100 Amp Service
- Natural Gas Water Heater
Additional Features
- Energy-Efficient Appliances
- Shed
Community Details
- No Home Owners Association
Listing and Financial Details
- Tax Lot 00017
- Assessor Parcel Number 18-00149-00017
Ownership History
Purchase Details
Home Financials for this Owner
Home Financials are based on the most recent Mortgage that was taken out on this home.Purchase Details
Home Financials for this Owner
Home Financials are based on the most recent Mortgage that was taken out on this home.Purchase Details
Purchase Details
Home Financials for this Owner
Home Financials are based on the most recent Mortgage that was taken out on this home.Similar Homes in the area
Home Values in the Area
Average Home Value in this Area
Purchase History
| Date | Type | Sale Price | Title Company |
|---|---|---|---|
| Deed | $212,500 | Foundation Title Llc | |
| Deed | $90,500 | None Available | |
| Deed | -- | None Available | |
| Deed | $230,200 | -- |
Mortgage History
| Date | Status | Loan Amount | Loan Type |
|---|---|---|---|
| Open | $232,479 | FHA | |
| Closed | $237,077 | FHA | |
| Closed | $208,650 | FHA | |
| Previous Owner | $184,150 | No Value Available |
Property History
| Date | Event | Price | Change | Sq Ft Price |
|---|---|---|---|---|
| 07/25/2025 07/25/25 | Sold | $465,000 | +5.7% | $379 / Sq Ft |
| 06/24/2025 06/24/25 | Pending | -- | -- | -- |
| 06/17/2025 06/17/25 | For Sale | $440,000 | 0.0% | $358 / Sq Ft |
| 10/18/2024 10/18/24 | Rented | $2,700 | 0.0% | -- |
| 10/09/2024 10/09/24 | For Rent | $2,700 | 0.0% | -- |
| 02/12/2024 02/12/24 | Rented | $2,700 | -6.9% | -- |
| 01/26/2024 01/26/24 | For Rent | $2,900 | 0.0% | -- |
| 12/05/2017 12/05/17 | Sold | $212,500 | +1.2% | $173 / Sq Ft |
| 10/23/2017 10/23/17 | Pending | -- | -- | -- |
| 10/15/2017 10/15/17 | For Sale | $209,900 | 0.0% | $171 / Sq Ft |
| 09/28/2017 09/28/17 | Pending | -- | -- | -- |
| 09/28/2017 09/28/17 | For Sale | $209,900 | 0.0% | $171 / Sq Ft |
| 09/11/2017 09/11/17 | Price Changed | $209,900 | -4.5% | $171 / Sq Ft |
| 08/22/2017 08/22/17 | For Sale | $219,900 | +159.0% | $179 / Sq Ft |
| 04/27/2017 04/27/17 | Sold | $84,900 | +1.1% | $69 / Sq Ft |
| 03/28/2017 03/28/17 | Pending | -- | -- | -- |
| 03/16/2017 03/16/17 | For Sale | $84,000 | -- | $68 / Sq Ft |
Tax History Compared to Growth
Tax History
| Year | Tax Paid | Tax Assessment Tax Assessment Total Assessment is a certain percentage of the fair market value that is determined by local assessors to be the total taxable value of land and additions on the property. | Land | Improvement |
|---|---|---|---|---|
| 2024 | $7,302 | $214,500 | $106,000 | $108,500 |
| 2023 | $7,302 | $214,500 | $106,000 | $108,500 |
| 2022 | $7,282 | $214,500 | $106,000 | $108,500 |
| 2021 | $7,261 | $214,500 | $106,000 | $108,500 |
| 2020 | $7,143 | $214,500 | $106,000 | $108,500 |
| 2019 | $7,023 | $214,500 | $106,000 | $108,500 |
| 2018 | $6,911 | $214,500 | $106,000 | $108,500 |
| 2017 | $7,077 | $225,600 | $106,000 | $119,600 |
| 2016 | $6,967 | $225,600 | $106,000 | $119,600 |
| 2015 | $6,822 | $225,600 | $106,000 | $119,600 |
| 2014 | $6,606 | $225,600 | $106,000 | $119,600 |
Agents Affiliated with this Home
-
D
Seller's Agent in 2025
Donald Lang
Daniel R. White Realtor, LLC
-
A
Buyer's Agent in 2025
Adam Bello
Keller Williams Realty - Washington Township
-
J
Seller's Agent in 2017
Jessica Bingham
Keller Williams Realty - Cherry Hill
-
J
Seller's Agent in 2017
Joseph Cristinzio
Mercury Real Estate Group
-
D
Buyer's Agent in 2017
Dennica Ricciardi
Mercury Real Estate Group
Map
Source: Bright MLS
MLS Number: NJCD2095730
APN: 18-00149-0000-00017
