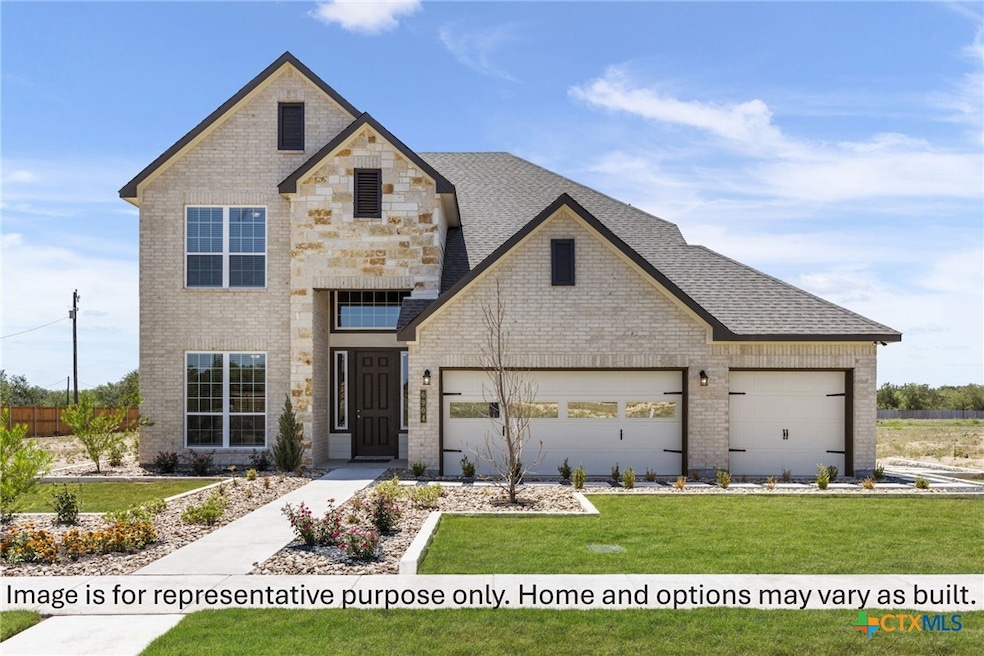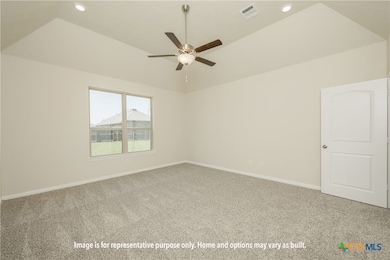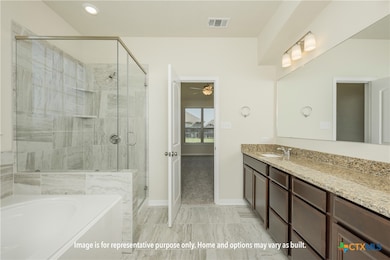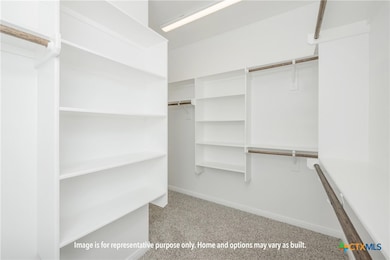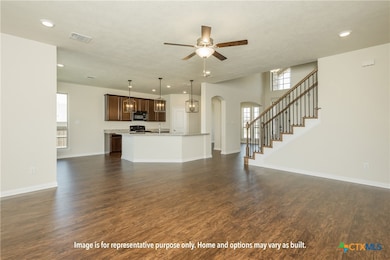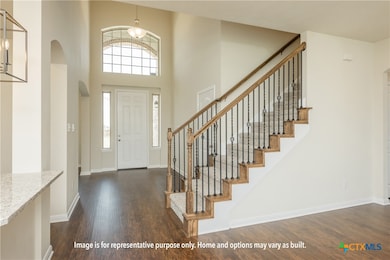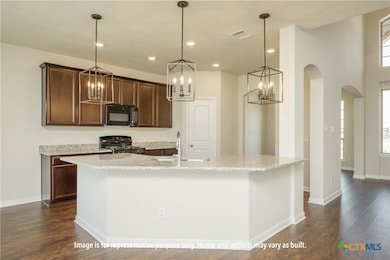2021 Mercer St Nolanville, TX 76559
Estimated payment $2,035/month
Highlights
- Traditional Architecture
- Porch
- Soaking Tub
- Granite Countertops
- 2 Car Attached Garage
- Double Vanity
About This Home
The beauty of this home goes well beyond the eye-catching façade. A large, open living room flows seamlessly into your dining area and large kitchen. Featuring a powder room on the first floor, your guests will enjoy their privacy without having to use a shared bathroom. Head upstairs where you’ll find three bedrooms and a shared game room space for all your loved ones to enjoy. Home includes granite countertops throughout, wood cabinetry, ceramic tile in baths and utility. Primary suite includes a separate shower garden tub and large walk-in closet with built-ins. Everything about this home delivers style, craftsmanship, and spaciousness.
Listing Agent
Stylecraft Brokerage, LLC Brokerage Phone: 254-831-9301 License #0610100 Listed on: 11/05/2025
Home Details
Home Type
- Single Family
Est. Annual Taxes
- $655
Year Built
- Built in 2025 | Under Construction
Lot Details
- 6,098 Sq Ft Lot
- Wood Fence
- Back Yard Fenced
HOA Fees
- $21 Monthly HOA Fees
Parking
- 2 Car Attached Garage
Home Design
- Traditional Architecture
- Slab Foundation
- Masonry
Interior Spaces
- 2,598 Sq Ft Home
- Property has 2 Levels
- Ceiling Fan
- Laundry Room
Kitchen
- Oven
- Electric Range
- Dishwasher
- Kitchen Island
- Granite Countertops
- Disposal
Flooring
- Carpet
- Tile
- Vinyl
Bedrooms and Bathrooms
- 4 Bedrooms
- Double Vanity
- Soaking Tub
Utilities
- Cooling Available
- Heating Available
Additional Features
- Porch
- City Lot
Community Details
- Built by Stylecraft
- Warriors Legacy Subdivision
Listing and Financial Details
- Assessor Parcel Number 517218
Map
Home Values in the Area
Average Home Value in this Area
Tax History
| Year | Tax Paid | Tax Assessment Tax Assessment Total Assessment is a certain percentage of the fair market value that is determined by local assessors to be the total taxable value of land and additions on the property. | Land | Improvement |
|---|---|---|---|---|
| 2025 | $655 | $35,000 | $35,000 | -- |
| 2024 | $655 | $35,000 | $35,000 | -- |
| 2023 | $630 | $35,000 | $35,000 | -- |
Property History
| Date | Event | Price | List to Sale | Price per Sq Ft |
|---|---|---|---|---|
| 11/05/2025 11/05/25 | For Sale | $371,800 | -- | $143 / Sq Ft |
Purchase History
| Date | Type | Sale Price | Title Company |
|---|---|---|---|
| Special Warranty Deed | -- | Centraland Title |
Source: Central Texas MLS (CTXMLS)
MLS Number: 597108
APN: 517218
- The 2516 Plan at Warrior's Legacy
- The 2082 Plan at Warrior's Legacy
- The 1818 Plan at Warrior's Legacy
- The 1613 Plan at Warrior's Legacy
- The 1651 Plan at Warrior's Legacy
- The 2588 Plan at Warrior's Legacy
- 1846 Horatio St
- 2006 Mercer St
- 4978 Bella Charca Pkwy
- 1985 Mercer St
- Sonoma Plan at Warrior's Legacy
- Alpine Plan at Warrior's Legacy
- Richmond Plan at Warrior's Legacy
- Kiawa Plan at Warrior's Legacy
- Dakota Plan at Warrior's Legacy
- Everett Plan at Warrior's Legacy
- Prescott Plan at Warrior's Legacy
- 1974 Rosson St
- 1978 Rosson St
- 2041 Stillwell St
- 1919 Caspian Trail
- 1921 Caspian Trail Unit 1921 B Caspian Trail
- 1930 Caspian Trail
- 2265 Wooster St
- 2037 Bella Vita Dr
- 1515 Pueblo Trace Unit A
- 1801 Emma Naylor Ct Unit B
- 1700 Tejas Trail
- 1800 Emma Naylor Ct Unit A
- 1611 Inca Dr Unit D
- 1611 Inca Dr Unit C
- 1608 Tejas Trail Unit A
- 1102 End o Trail
- 1611 Ute Trail Unit A
- 1611 Ute Trail Unit B
- 1801 Thomas Ct
- 1610 Aztec Trace Unit B
- 1602 Aztec Trace Unit A
- 409 Gina Dr
- 1700 Tru Trail Unit A
