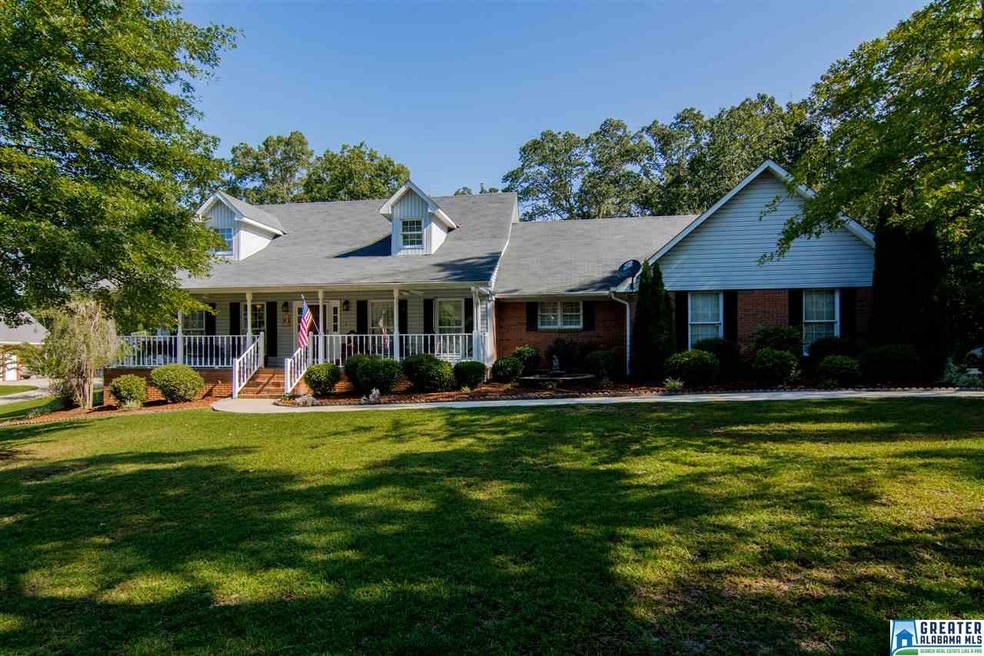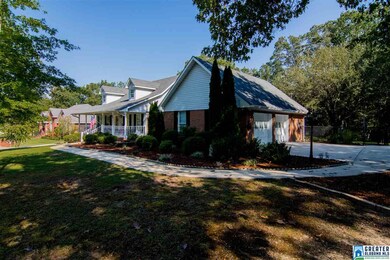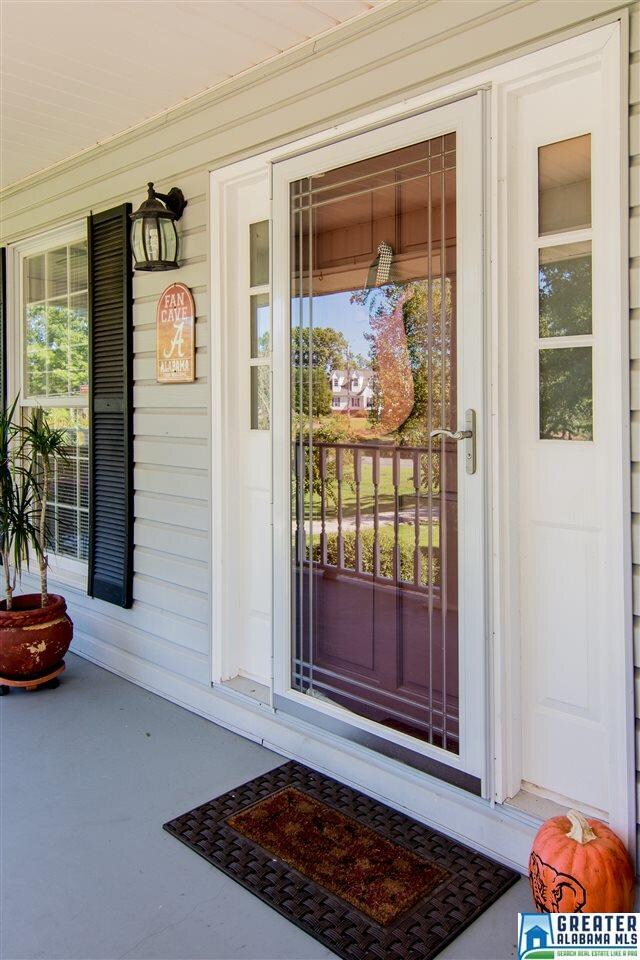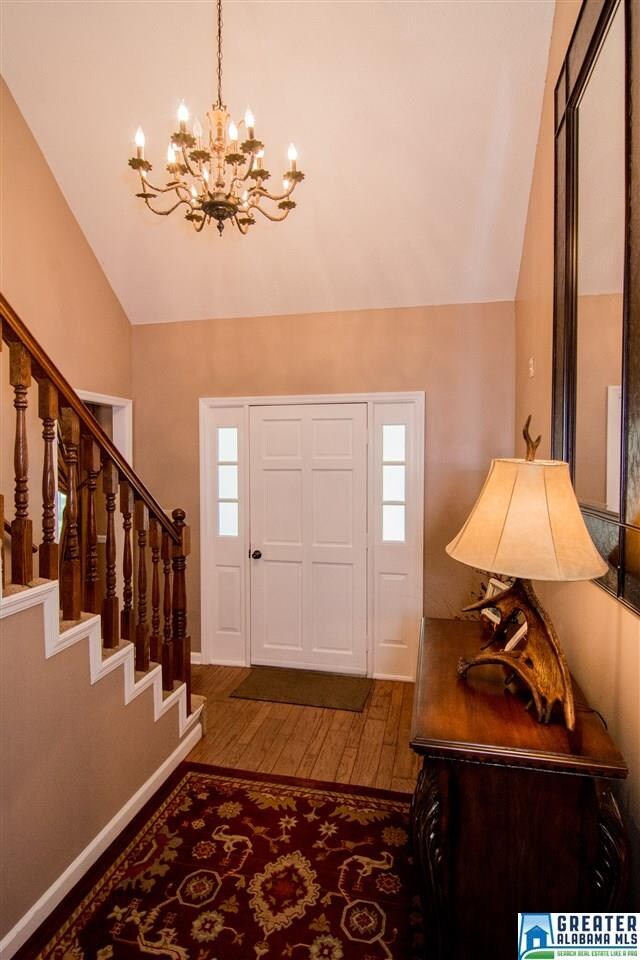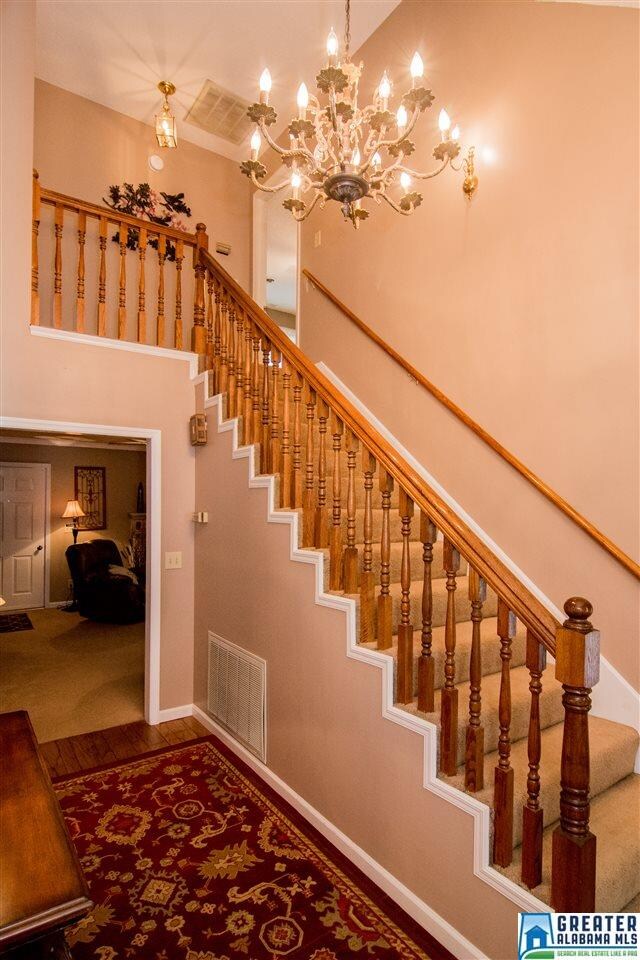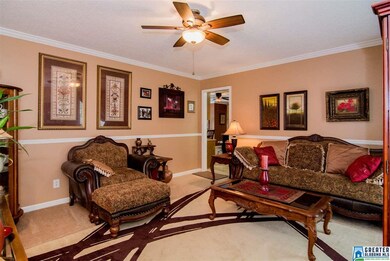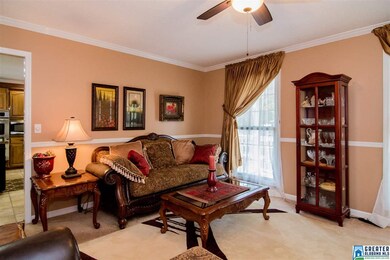
2021 Morton Rd Warrior, AL 35180
Highlights
- In Ground Pool
- Deck
- Wood Flooring
- Mountain View
- Cathedral Ceiling
- Main Floor Primary Bedroom
About This Home
As of June 2016From pulling up in the driveway you will see the beauty of this home. Enter the home to a formal foyer with a great high ceiling to showcase the beautiful wood stair rail. The foyer leads to the keeping room, that could be used as a dining room or office. The Kitchen is very large and has granite counter tops, stainless steel appliances and a large gas cook top. The large living room opens to the beautiful deck overlooking the in ground swimming pool. The Master bedroom is very large and had a large real walk in closet. The master bath features a large tub and stand up shower.The laundry room is large enough to suite even the largest load. The half bath is located right off the kitchen. Follow the stairs to the two large bedrooms on the upper level. The bedrooms each have an additional room attached to the room itself. They are both like two rooms in one. Both with large walk in closets and a jack and jill bath room. Don't forget the detached garage area behind the pool.
Last Agent to Sell the Property
Melissa Justice
Found It LLC License #000085983 Listed on: 09/15/2015
Home Details
Home Type
- Single Family
Year Built
- 1987
Lot Details
- Fenced Yard
Parking
- 2 Car Attached Garage
- Side Facing Garage
Home Design
- Vinyl Siding
Interior Spaces
- 1.5-Story Property
- Crown Molding
- Cathedral Ceiling
- Wood Burning Fireplace
- Brick Fireplace
- Living Room with Fireplace
- Combination Dining and Living Room
- Mountain Views
- Crawl Space
- Attic
Kitchen
- Gas Cooktop
- Dishwasher
- Stone Countertops
- Compactor
Flooring
- Wood
- Carpet
- Tile
Bedrooms and Bathrooms
- 3 Bedrooms
- Primary Bedroom on Main
- Garden Bath
Laundry
- Laundry Room
- Laundry on main level
- Washer and Electric Dryer Hookup
Outdoor Features
- In Ground Pool
- Deck
- Porch
Utilities
- Central Heating and Cooling System
- Electric Water Heater
- Septic Tank
Listing and Financial Details
- Assessor Parcel Number 073-04-00-13-0-000-029.01
Ownership History
Purchase Details
Home Financials for this Owner
Home Financials are based on the most recent Mortgage that was taken out on this home.Purchase Details
Home Financials for this Owner
Home Financials are based on the most recent Mortgage that was taken out on this home.Purchase Details
Purchase Details
Purchase Details
Home Financials for this Owner
Home Financials are based on the most recent Mortgage that was taken out on this home.Similar Homes in Warrior, AL
Home Values in the Area
Average Home Value in this Area
Purchase History
| Date | Type | Sale Price | Title Company |
|---|---|---|---|
| Warranty Deed | $250,000 | -- | |
| Warranty Deed | $247,000 | -- | |
| Special Warranty Deed | -- | -- | |
| Foreclosure Deed | $204,462 | None Available | |
| Warranty Deed | $239,900 | -- |
Mortgage History
| Date | Status | Loan Amount | Loan Type |
|---|---|---|---|
| Open | $22,000 | Commercial | |
| Previous Owner | $234,650 | New Conventional | |
| Previous Owner | $198,400 | Unknown | |
| Previous Owner | $79,416 | Credit Line Revolving | |
| Previous Owner | $179,900 | Unknown | |
| Previous Owner | $50,000 | Unknown | |
| Previous Owner | $231,369 | VA |
Property History
| Date | Event | Price | Change | Sq Ft Price |
|---|---|---|---|---|
| 06/07/2016 06/07/16 | Sold | $250,000 | -3.8% | $92 / Sq Ft |
| 05/26/2016 05/26/16 | Pending | -- | -- | -- |
| 05/24/2016 05/24/16 | For Sale | $259,900 | +5.2% | $95 / Sq Ft |
| 11/13/2015 11/13/15 | Sold | $247,000 | -1.2% | $91 / Sq Ft |
| 10/15/2015 10/15/15 | Pending | -- | -- | -- |
| 09/15/2015 09/15/15 | For Sale | $249,900 | +44.9% | $92 / Sq Ft |
| 05/03/2012 05/03/12 | Sold | $172,500 | -5.7% | $55 / Sq Ft |
| 04/03/2012 04/03/12 | Pending | -- | -- | -- |
| 03/27/2012 03/27/12 | For Sale | $182,900 | -- | $59 / Sq Ft |
Tax History Compared to Growth
Tax History
| Year | Tax Paid | Tax Assessment Tax Assessment Total Assessment is a certain percentage of the fair market value that is determined by local assessors to be the total taxable value of land and additions on the property. | Land | Improvement |
|---|---|---|---|---|
| 2024 | -- | $37,060 | -- | -- |
| 2022 | $0 | $26,230 | $1,470 | $24,760 |
| 2021 | $1,019 | $23,510 | $1,690 | $21,820 |
| 2020 | $1,019 | $21,830 | $1,470 | $20,360 |
| 2019 | $1,019 | $21,400 | $0 | $0 |
| 2018 | $1,105 | $23,120 | $0 | $0 |
| 2017 | $1,105 | $23,120 | $0 | $0 |
| 2016 | $797 | $18,900 | $0 | $0 |
| 2015 | $797 | $18,900 | $0 | $0 |
| 2014 | $939 | $18,640 | $0 | $0 |
| 2013 | $939 | $18,640 | $0 | $0 |
Agents Affiliated with this Home
-

Seller's Agent in 2016
Darren White
White Real Estate Inc.
(205) 807-3636
144 Total Sales
-
M
Seller's Agent in 2015
Melissa Justice
Found It LLC
-
R
Seller's Agent in 2012
REALTYSOUTH TRANSFERED LISTINGS
RealtySouth - Cullman Office
Map
Source: Greater Alabama MLS
MLS Number: 729448
APN: 04-00-13-0-000-029.019
- LOT 2 Morton Rd Unit 2
- LOT 1 Morton Rd Unit 1
- 2350 Morton Rd
- 4374 Sunny Side Cir
- 1580 Oren Miller Rd
- 2559 Corner Rd
- 1964 Corner Rd
- 10300 Rising Fawn Cir Unit 10300/10382/1659
- 0 Thornberry Dr Unit 23 21403086
- 0 Thornberry Dr Unit 16 21403082
- 17 Thornberry Dr
- 29 Thornberry Dr
- 360 Hidden Meadows Dr
- 2020 Warrior Jasper Rd
- 1978 Warrior Jasper Rd
- 9615 Mountain High Rd
- 161 Sitton Rd
- 815 Lazy Ln S
- 1000 Stadium Dr
- 817 Wier Rd
