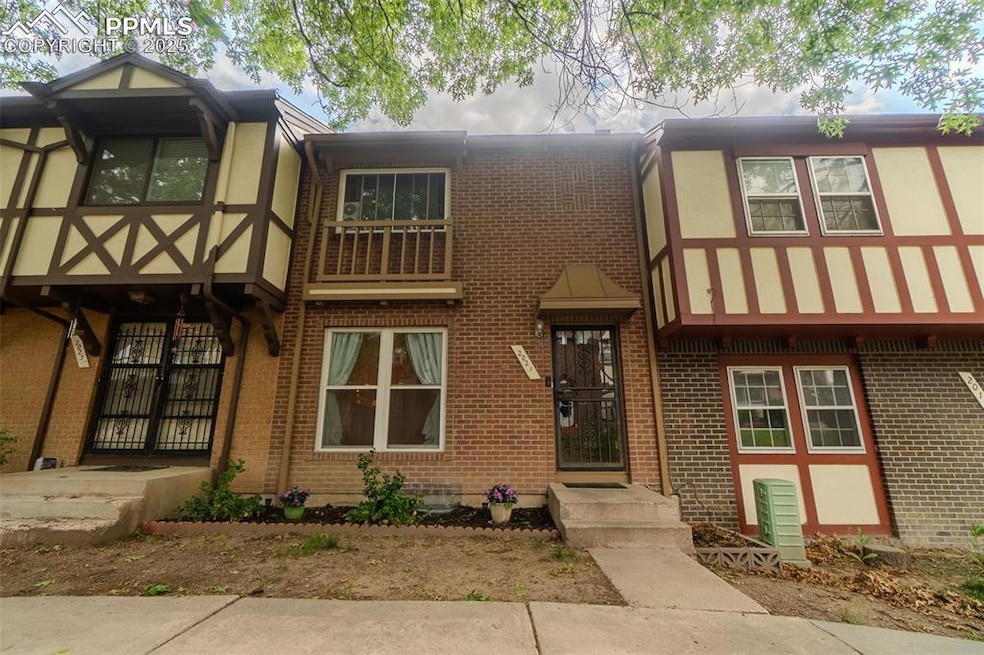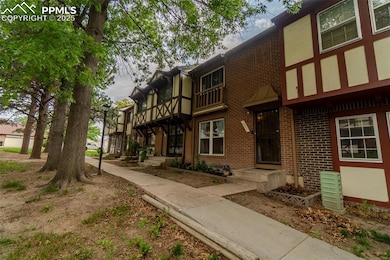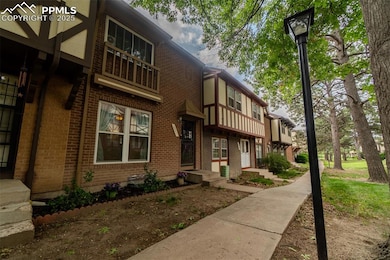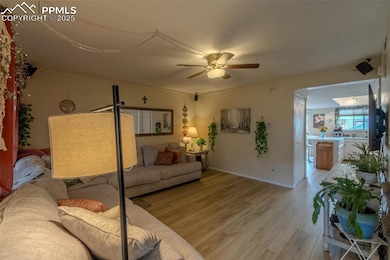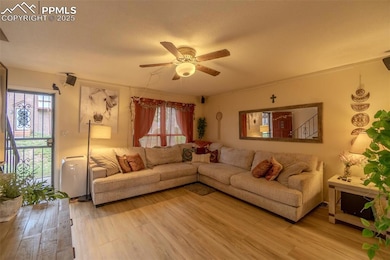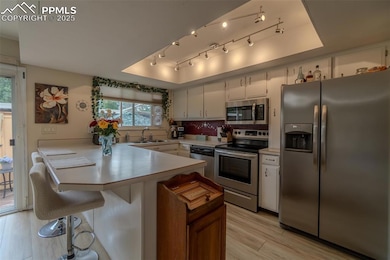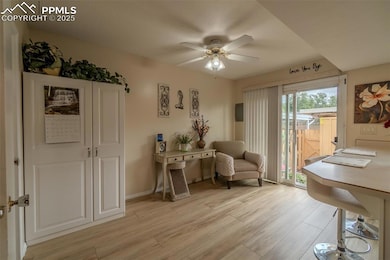
2021 N Academy Blvd Colorado Springs, CO 80909
Village Seven NeighborhoodEstimated payment $1,874/month
Highlights
- Fitness Center
- Clubhouse
- Community Pool
- Sauna
- Property is near a park
- 1 Car Detached Garage
About This Home
Welcome to a charming 3-bedroom, 3-bathroom townhome offering 1,809 square feet of comfortable living space. Recently updated with brand-new luxury vinyl plank (LVP) flooring on the main level, this home combines modern style with low-maintenance living. The layout features three generously sized bedrooms and three bathrooms, perfect for families or roommates. Enjoy a private back patio, ideal for relaxing or entertaining, and an assigned covered carport that keeps your vehicle protected from the elements. Stay comfortable year-round with movable air conditioning units included.
The HOA covers water, trash, grounds maintenance, snow removal, and provides access to a clubhouse and swimming pool! Centrally located, this townhome is close to shopping, dining, and outdoor recreation. The Pikes Peak Greenway Trail is just minutes away, offering 16 miles of scenic trails for biking, jogging, and walking.
This townhome offers the perfect blend of comfort, convenience, and community amenities. Whether you're a first-time homebuyer, a growing family, or someone looking to downsize, is the perfect place to call home.
Listing Agent
Real Broker, LLC DBA Real Brokerage Phone: 720-807-2890 Listed on: 06/20/2025

Townhouse Details
Home Type
- Townhome
Est. Annual Taxes
- $788
Year Built
- Built in 1969
Lot Details
- 880 Sq Ft Lot
- Back Yard Fenced
- Landscaped
HOA Fees
- $408 Monthly HOA Fees
Parking
- 1 Car Detached Garage
- Carport
- Assigned Parking
Home Design
- Brick Exterior Construction
- Shingle Roof
- Stucco
Interior Spaces
- 1,809 Sq Ft Home
- 2-Story Property
- Ceiling Fan
- Sauna
Kitchen
- Oven
- Microwave
- Dishwasher
- Disposal
Flooring
- Carpet
- Luxury Vinyl Tile
Bedrooms and Bathrooms
- 3 Bedrooms
Laundry
- Dryer
- Washer
Basement
- Basement Fills Entire Space Under The House
- Laundry in Basement
Outdoor Features
- Concrete Porch or Patio
- Shed
Location
- Interior Unit
- Property is near a park
- Property is near public transit
- Property is near schools
Schools
- Madison Elementary School
- Sabin Middle School
Utilities
- Forced Air Heating System
Community Details
Overview
- Association fees include cable, covenant enforcement, ground maintenance, snow removal, trash removal, water
- On-Site Maintenance
Amenities
- Clubhouse
- Recreation Room
Recreation
- Community Playground
- Fitness Center
- Community Pool
Map
Home Values in the Area
Average Home Value in this Area
Tax History
| Year | Tax Paid | Tax Assessment Tax Assessment Total Assessment is a certain percentage of the fair market value that is determined by local assessors to be the total taxable value of land and additions on the property. | Land | Improvement |
|---|---|---|---|---|
| 2025 | $788 | $19,640 | -- | -- |
| 2024 | $681 | $18,570 | $4,360 | $14,210 |
| 2023 | $681 | $18,570 | $4,360 | $14,210 |
| 2022 | $786 | $14,050 | $3,130 | $10,920 |
| 2021 | $853 | $14,450 | $3,220 | $11,230 |
| 2020 | $829 | $12,210 | $2,000 | $10,210 |
| 2019 | $824 | $12,210 | $2,000 | $10,210 |
| 2018 | $703 | $9,580 | $1,480 | $8,100 |
| 2017 | $666 | $9,580 | $1,480 | $8,100 |
| 2016 | $539 | $9,290 | $1,510 | $7,780 |
| 2015 | $536 | $9,290 | $1,510 | $7,780 |
| 2014 | $569 | $9,450 | $1,510 | $7,940 |
Property History
| Date | Event | Price | Change | Sq Ft Price |
|---|---|---|---|---|
| 09/03/2025 09/03/25 | Pending | -- | -- | -- |
| 08/16/2025 08/16/25 | Price Changed | $265,000 | -2.9% | $146 / Sq Ft |
| 06/20/2025 06/20/25 | For Sale | $273,000 | -- | $151 / Sq Ft |
Purchase History
| Date | Type | Sale Price | Title Company |
|---|---|---|---|
| Warranty Deed | $179,500 | Heritage Title Co | |
| Warranty Deed | $110,000 | North Amer Title Co Of Co | |
| Interfamily Deed Transfer | -- | None Available | |
| Warranty Deed | $127,000 | Security Title | |
| Warranty Deed | $119,000 | Stewart Title |
Mortgage History
| Date | Status | Loan Amount | Loan Type |
|---|---|---|---|
| Open | $143,600 | Purchase Money Mortgage | |
| Previous Owner | $88,000 | New Conventional | |
| Previous Owner | $81,625 | Unknown | |
| Previous Owner | $90,050 | Unknown | |
| Previous Owner | $119,000 | VA |
About the Listing Agent
Erik's Other Listings
Source: Pikes Peak REALTOR® Services
MLS Number: 9947784
APN: 64022-15-208
- 3916 Constitution Ave
- 2030 Bryant Ave
- The Cedar Plan at Paint Brush Hills
- The Grand Royal Plan at Paint Brush Hills
- The Garden Plan at Paint Brush Hills
- 3844 Constitution Ave
- 1927 N Academy Blvd
- 2006 Devon St
- 4017 Loring Cir N
- 2103 Greenwich Cir E
- 2043 Sussex Ln
- 1940 Sussex Ln
- 2210 Greenwich Cir W
- 2335 Zane Place
- 2215 Northglen Dr
- 2219 Stratford Ln
- 4307 Valli Vista Rd
- 2207 Essex Ln
- 2018 Essex Ln
- 1911 Wynkoop Dr
