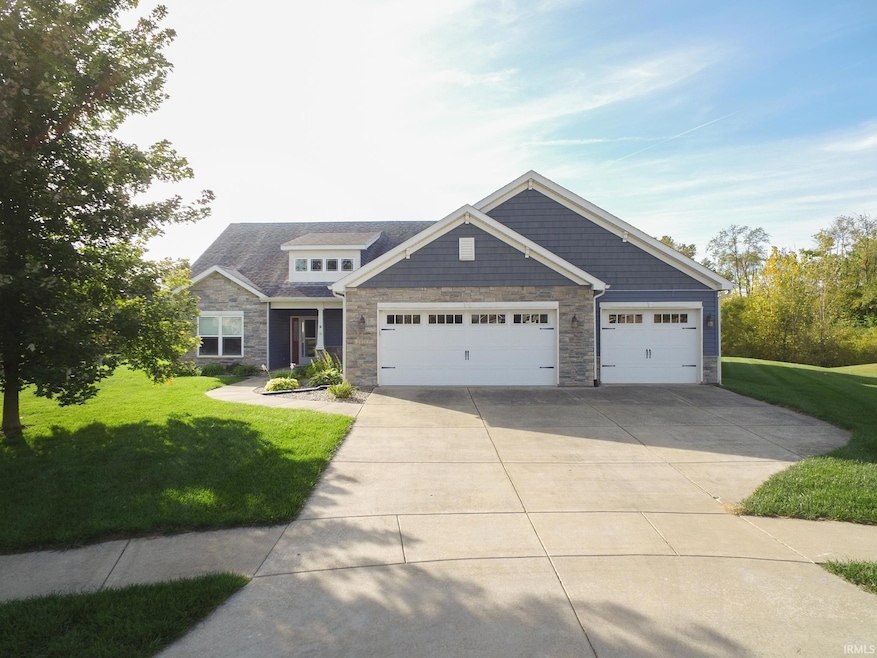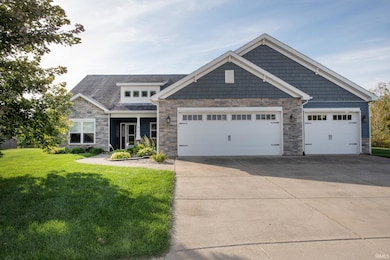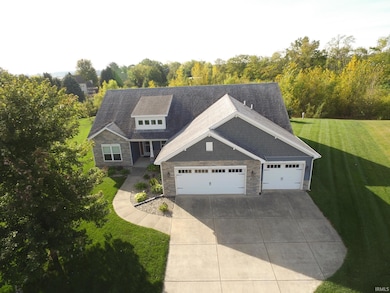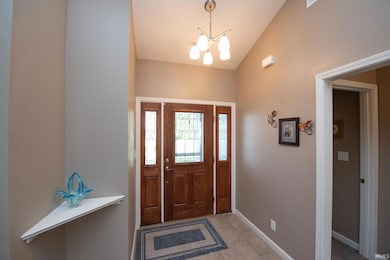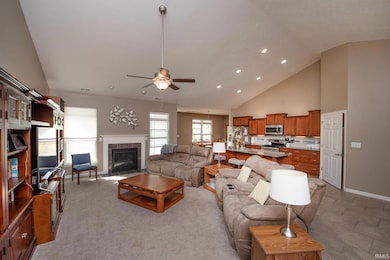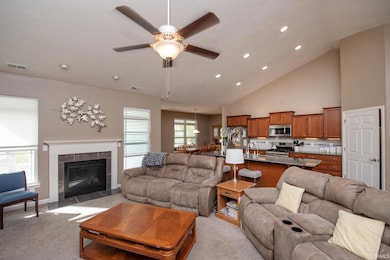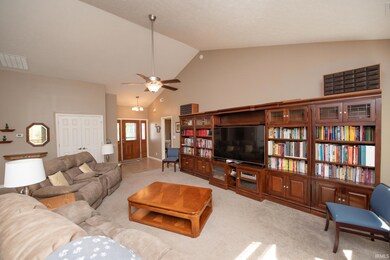2021 Nightjar Ct West Lafayette, IN 47906
Estimated payment $2,419/month
Highlights
- Water Views
- Open Floorplan
- Backs to Open Ground
- Klondike Middle School Rated A-
- Ranch Style House
- Cathedral Ceiling
About This Home
Welcome to this beautifully designed 3 bedroom, 2 bath ranch-style home located in the highly desirable Wake Robin neighborhood on the west side, just minutes from SR26W, US231, US52W, Purdue University, West Lafayette trails, shopping, and TSC’s Klondike and Harrison schools. Nestled on a quiet cul-de-sac with a .42-acre pond lot, this 2162 square foot home offers an open and inviting floor plan with cathedral ceilings that flow throughout the foyer, great room, and kitchen. The kitchen is a dream with granite countertops, a 13-foot island, walk-in pantry, and a spacious 19x10 dining area that opens to a 19x12 screened-in porch and a 14x18 covered porch, perfect for enjoying peaceful views of the pond. The split floor plan includes a generous owners suite measuring 15x18 with tray ceilings, a luxurious bath featuring a tiled walk-in shower, large jetted soaking tub, dual vanities, and two walk-in closets. Additional highlights include a versatile den currently used as a closet, a mudroom with built-in bench, a laundry room with cabinets, utility sink, and folding space, plus an extra walk-in storage closet. Outdoor living is enhanced by the full yard irrigation system and serene cul-de-sac setting, while an oversized three-car garage provides ample parking and storage. This home truly combines functionality, comfort, and location into one incredible package.
Listing Agent
Keller Williams Lafayette Brokerage Phone: 765-427-8386 Listed on: 10/03/2025

Home Details
Home Type
- Single Family
Est. Annual Taxes
- $2,827
Year Built
- Built in 2014
Lot Details
- 0.42 Acre Lot
- Backs to Open Ground
- Cul-De-Sac
- Landscaped
- Level Lot
- Irrigation
HOA Fees
- $23 Monthly HOA Fees
Parking
- 3 Car Attached Garage
- Garage Door Opener
Home Design
- Ranch Style House
- Shingle Roof
- Asphalt Roof
- Stone Exterior Construction
- Vinyl Construction Material
Interior Spaces
- 2,162 Sq Ft Home
- Open Floorplan
- Tray Ceiling
- Cathedral Ceiling
- Ceiling Fan
- Gas Log Fireplace
- Mud Room
- Great Room
- Living Room with Fireplace
- Screened Porch
- Water Views
- Fire and Smoke Detector
Kitchen
- Walk-In Pantry
- Kitchen Island
- Solid Surface Countertops
- Utility Sink
- Disposal
Bedrooms and Bathrooms
- 3 Bedrooms
- Split Bedroom Floorplan
- En-Suite Primary Bedroom
- Walk-In Closet
- 2 Full Bathrooms
- Double Vanity
- Soaking Tub
Laundry
- Laundry Room
- Electric Dryer Hookup
Attic
- Storage In Attic
- Pull Down Stairs to Attic
Outdoor Features
- Patio
Schools
- Klondike Elementary And Middle School
- William Henry Harrison High School
Utilities
- Forced Air Heating and Cooling System
- Heating System Uses Gas
Community Details
- Wake Robin Subdivision
Listing and Financial Details
- Assessor Parcel Number 79-06-11-352-008.000-023
Map
Home Values in the Area
Average Home Value in this Area
Tax History
| Year | Tax Paid | Tax Assessment Tax Assessment Total Assessment is a certain percentage of the fair market value that is determined by local assessors to be the total taxable value of land and additions on the property. | Land | Improvement |
|---|---|---|---|---|
| 2024 | $2,827 | $376,200 | $50,000 | $326,200 |
| 2023 | $2,662 | $365,200 | $50,000 | $315,200 |
| 2022 | $2,478 | $320,700 | $50,000 | $270,700 |
| 2021 | $2,096 | $287,500 | $50,000 | $237,500 |
| 2020 | $1,935 | $267,600 | $50,000 | $217,600 |
| 2019 | $1,791 | $258,100 | $50,000 | $208,100 |
| 2018 | $1,802 | $263,600 | $49,600 | $214,000 |
| 2017 | $1,710 | $253,000 | $49,600 | $203,400 |
| 2016 | $1,614 | $243,400 | $44,600 | $198,800 |
| 2014 | -- | $0 | $0 | $0 |
Property History
| Date | Event | Price | List to Sale | Price per Sq Ft | Prior Sale |
|---|---|---|---|---|---|
| 10/08/2025 10/08/25 | Pending | -- | -- | -- | |
| 10/06/2025 10/06/25 | For Sale | $409,900 | +55.9% | $190 / Sq Ft | |
| 10/17/2014 10/17/14 | Sold | $263,000 | 0.0% | $122 / Sq Ft | View Prior Sale |
| 10/17/2014 10/17/14 | Pending | -- | -- | -- | |
| 10/17/2014 10/17/14 | For Sale | $263,000 | -- | $122 / Sq Ft |
Purchase History
| Date | Type | Sale Price | Title Company |
|---|---|---|---|
| Interfamily Deed Transfer | -- | -- | |
| Warranty Deed | -- | -- | |
| Warranty Deed | -- | -- | |
| Warranty Deed | -- | Columbia Title |
Mortgage History
| Date | Status | Loan Amount | Loan Type |
|---|---|---|---|
| Previous Owner | $173,000 | New Conventional |
Source: Indiana Regional MLS
MLS Number: 202540069
APN: 79-06-11-352-008.000-023
- 2053 Nightjar Ct
- 2106 Longspur Dr
- 2113 Windflower Place
- 1937 Mud Creek Ct
- 1925 Mud Creek Ct
- 1899 Petit Dr
- 2846 Grackle Ln
- 2208 Longspur Dr
- 1871 Petit Dr
- 3034 Rutherford Dr
- 1754 Twin Lakes Cir
- 1739 Twin Lakes Cir
- 2705 Grosbeak Ln
- 3318 Reed St
- 2518 Fuji Dr
- 124 Georgton Ct
- 3328 Huxley Dr
- 1602 Scarlett Dr
- 3380 Alysheba Dr
- 3285 Secretariat Cir
