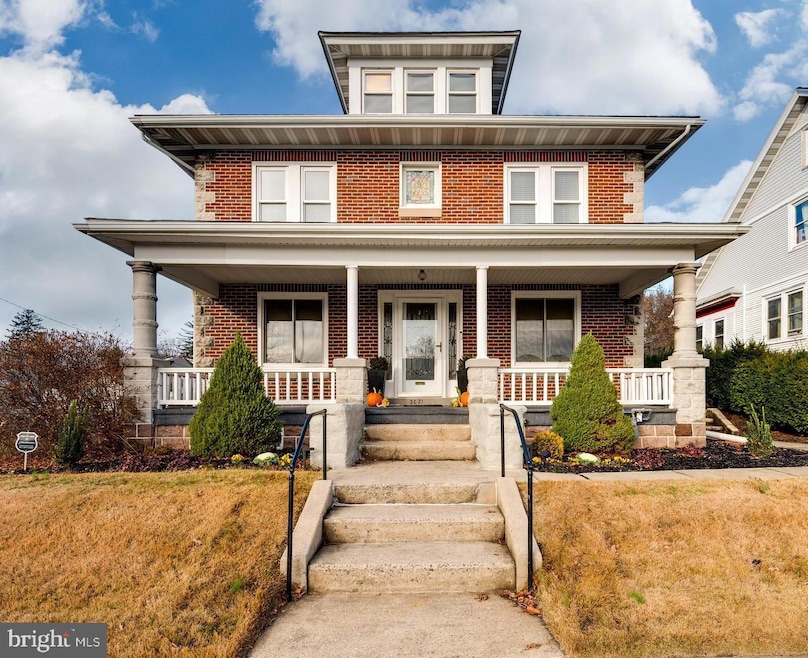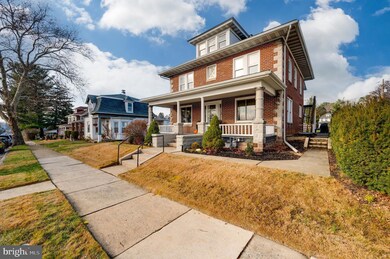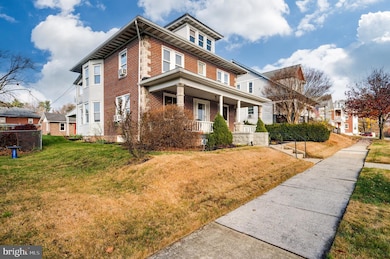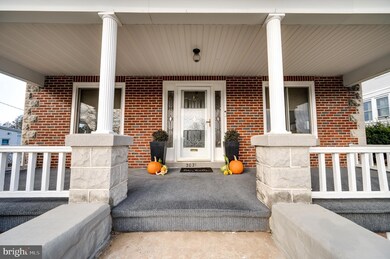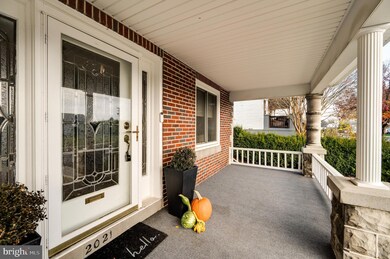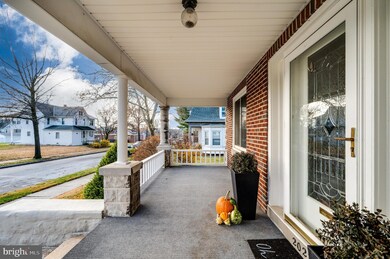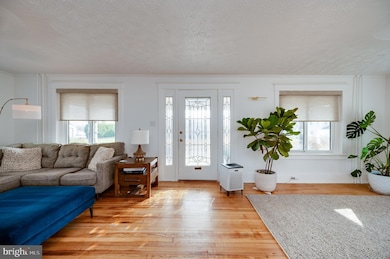2021 Noble St Reading, PA 19609
Estimated payment $2,176/month
Highlights
- Popular Property
- Traditional Floor Plan
- Wood Flooring
- Wilson West Middle School Rated 9+
- Traditional Architecture
- Attic
About This Home
This absolutely adorable, recently updated, move-in ready, 4 bedroom, 2 full bath home situated in the Wilson School District offers a two car detached garage and off-street parking spaces, three covered porches/patios, a fully updated kitchen, and old world charm with modern updates! Enter through the leaded glass front door into the expansive living room boasting gorgeous hardwood flooring, neutral palette, and replacement windows throughout. The formal dining room is just off to the left of the living room and offers the same flooring and palette, modern lighting, a large bay window with shelving, and a spacious coat closet. Continue on to the fully updated kitchen with gorgeous white cabinetry, quartz counters, tile backsplash, floating shelves, gold accents, breakfast bar for two, and access to the rear covered patio with skylights. The rear yard also offers a detached two car garage and several paved parking spaces! Back inside you will discover the main floor full bathroom with a generous walk-in shower with glass doors, modern vanity, and plenty of storage space. Make your way to the second floor to discover 4 ample sized bedrooms all with plush carpeting and modern lighting. One of the bedrooms provides access to the second story covered porch with views of the backyard! A second full bathroom with modern upgrades including tile flooring, updated vanity, and nickel fixtures completes the second floor! The walk-up attic is massive and provides plenty of seasonal storage or could be finished off into an office, playroom, 5th bedroom, or den! Gas-fueled mechanicals make this home economically friendly. What could you possibly be waiting for? This home looks like it’s straight out of a magazine and completely turn-key! Call today to scedule your private showing!
Listing Agent
(484) 336-7758 daryl@daryltillman.com Daryl Tillman Realty Group License #RS302939 Listed on: 11/27/2025
Home Details
Home Type
- Single Family
Est. Annual Taxes
- $5,211
Year Built
- Built in 1922
Lot Details
- 6,969 Sq Ft Lot
- Property is in excellent condition
Parking
- 2 Car Detached Garage
- Rear-Facing Garage
Home Design
- Traditional Architecture
- Brick Exterior Construction
- Stone Foundation
- Pitched Roof
- Architectural Shingle Roof
- Concrete Perimeter Foundation
Interior Spaces
- 2,056 Sq Ft Home
- Property has 2 Levels
- Traditional Floor Plan
- Built-In Features
- Stained Glass
- Living Room
- Formal Dining Room
- Attic
Kitchen
- Breakfast Area or Nook
- Eat-In Kitchen
- Stainless Steel Appliances
- Upgraded Countertops
Flooring
- Wood
- Carpet
- Tile or Brick
Bedrooms and Bathrooms
- 4 Bedrooms
- Bathtub with Shower
- Walk-in Shower
Unfinished Basement
- Walk-Out Basement
- Laundry in Basement
Outdoor Features
- Patio
Utilities
- Window Unit Cooling System
- Hot Water Heating System
- 200+ Amp Service
- Natural Gas Water Heater
Community Details
- No Home Owners Association
Listing and Financial Details
- Coming Soon on 11/29/25
- Tax Lot 9591
- Assessor Parcel Number 80-4396-05-07-9591
Map
Home Values in the Area
Average Home Value in this Area
Source: Bright MLS
MLS Number: PABK2065948
APN: 4396-05-07-9591
- 1817 Portland Ave
- 1812 Portland Ave
- 2152 Cleveland Ave
- 1 Wyomissing Hills Blvd
- 2019 Garfield Ave
- 61 Grandview Blvd
- 101 Robert Rd
- 423 Woodside Ave
- 2341 Highland St
- 65 Downing Dr
- 125 Grandview Blvd
- 102 Intervilla Ave
- 429 W Wyomissing Blvd
- 2126 Lincoln Ave
- 802 Apple Dr
- 2214 Mckinley Ave
- 608 W Wyomissing Blvd
- 105 Clayton Ave
- 719 W Wyomissing Blvd
- 317 Warwick Dr
- 17 Telford Ave
- 2223 Noble St Unit 2223 Noble 1st Floor
- 2326 Fairview St
- 1334-C W Wyomissing Blvd
- 1334-Y W Wyomissing Blvd
- 1713 Delaware Ave
- 2406 Lasalle Dr
- 2450 Jefferson Ave
- 112 Halsey Ave
- 2900 State Hill Rd Unit I-11
- 1338 C W Wyomissing Blvd
- 1342 W Wyomissing Ct
- 193 Hawthorne Ct
- 1201 Penn Ave Unit 3
- 201 James St
- 1601 James St
- 312 Emerald Ln
- 2815 Wyoming Dr
- 100 N Park Rd
- 50 Cacoosing Ave
