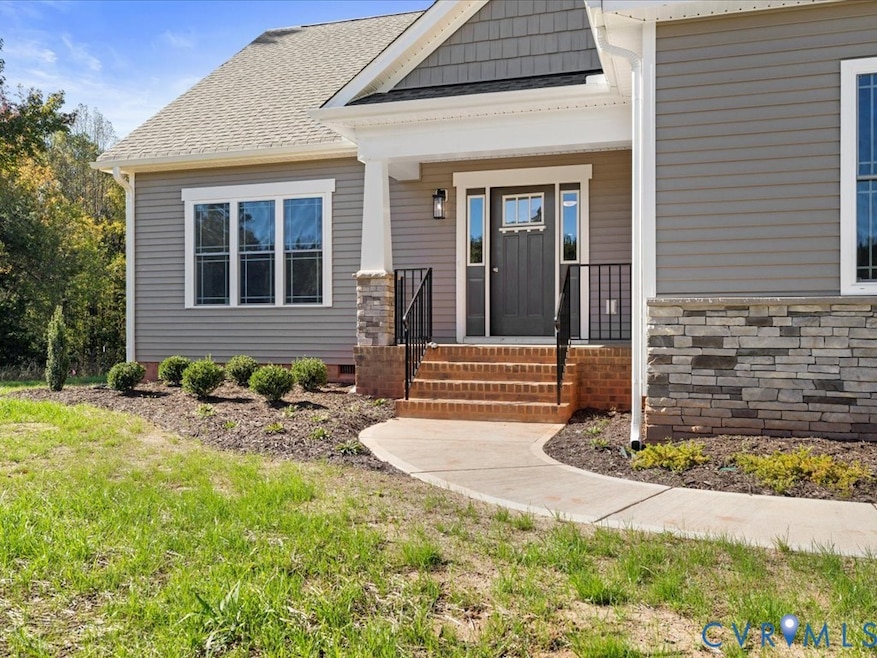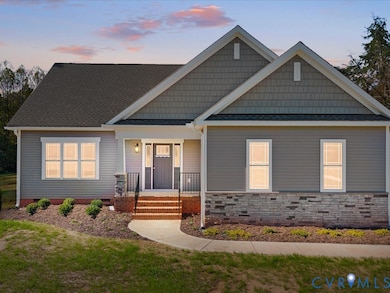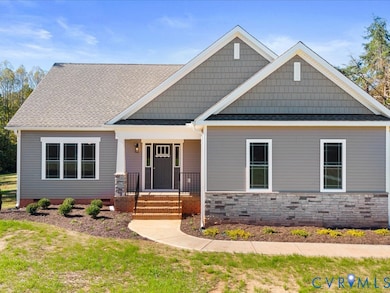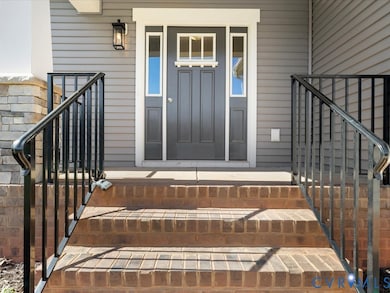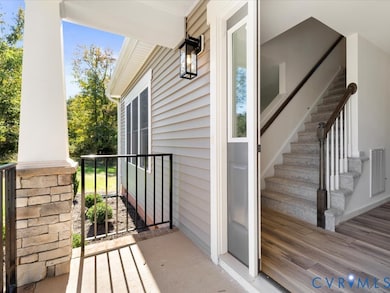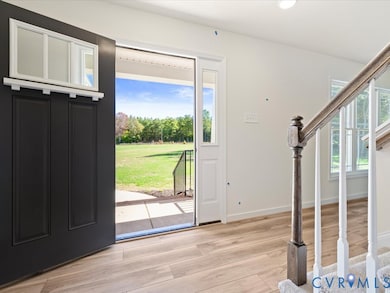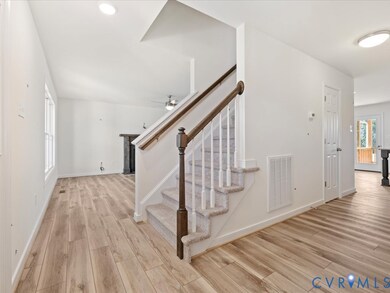2021 Ridge Rd Powhatan, VA 23139
Estimated payment $3,053/month
Highlights
- Under Construction
- Cape Cod Architecture
- Main Floor Bedroom
- Powhatan Elementary School Rated A-
- Wooded Lot
- Walk-In Pantry
About This Home
A Little Slice of Country Heaven. Welcome to your dream home, perfectly nestled on 1.1 acres of open land surrounded by picturesque farmland and charming country properties—without the restrictions of an HOA or subdivision. Built by one of Powhatan’s premier custom builders, this thoughtfully designed home blends modern comfort with timeless rural appeal. The first-floor primary suite offers convenience and privacy, featuring a spacious bedroom, large walk-in closet, and a beautifully appointed en-suite bath with a tiled shower. Enjoy low-maintenance LVT flooring throughout the open-concept main level, where the Great Room with fireplace flows seamlessly into a generous dining area with views of serene pastureland. The kitchen is a showstopper—complete with a large center island, walk-in pantry, under-cabinet lighting, and designer finishes in today's most popular colors. Upstairs, you’ll find three additional spacious bedrooms, a full hall bath, and a huge walk-in storage area. Additional features include attached garage with generator sub panel, 12' x 16' covered deck—perfect for relaxing outdoors, Gutter system with guards, Recessed lighting, Located just minutes from schools, shopping, and the highly sought-after Village area of Powhatan, this is the perfect blend of country living and convenience. Don’t miss your chance to own this slice of country paradise!
Open House Schedule
-
Saturday, November 15, 202512:00 to 2:00 pm11/15/2025 12:00:00 PM +00:0011/15/2025 2:00:00 PM +00:00Add to Calendar
Home Details
Home Type
- Single Family
Est. Annual Taxes
- $900
Year Built
- Built in 2025 | Under Construction
Lot Details
- 1.31 Acre Lot
- Wooded Lot
Parking
- 2 Car Attached Garage
- Assigned Parking
Home Design
- Cape Cod Architecture
- Fire Rated Drywall
- Frame Construction
- Composition Roof
- Vinyl Siding
Interior Spaces
- 2,252 Sq Ft Home
- 2-Story Property
- Recessed Lighting
- Gas Fireplace
- Crawl Space
- Walk-In Pantry
Flooring
- Partially Carpeted
- Ceramic Tile
Bedrooms and Bathrooms
- 4 Bedrooms
- Main Floor Bedroom
Schools
- Powhatan Elementary And Middle School
- Powhatan High School
Utilities
- Central Air
- Heat Pump System
- Well
- Septic Tank
Additional Features
- Front Porch
- Pasture
Listing and Financial Details
- Assessor Parcel Number 36-70D
Map
Home Values in the Area
Average Home Value in this Area
Property History
| Date | Event | Price | List to Sale | Price per Sq Ft |
|---|---|---|---|---|
| 08/07/2025 08/07/25 | For Sale | $565,000 | -- | $251 / Sq Ft |
Source: Central Virginia Regional MLS
MLS Number: 2522148
- 2106 Old Tavern Rd
- 1865 Oakland Estates Dr
- 1642 Lakeside Dr
- 5364 Anderson Hwy
- 5388 Anderson Hwy
- 5795 Old Buckingham Rd
- 6356 Piper Ridge Dr
- 4850 Powhatan Lakes Rd
- 0 Ballsville Rd Unit 2519909
- 0 Ballsville Rd
- 4836 Powhatan Lakes Rd
- 1566 Ballsville Rd
- 2889 Trenholm Rd
- TBD Gills Rd
- 00 Ballsville Rd
- 4668 Bell Rd
- 0 Maple Lake Unit 2526988
- 000 Ash Bank Ct
- 00 Ash Bank Ct
- 3135 Lake Stone Terrace
- 6314 Springside Dr
- 2496 Red Lane Rd
- 2399 Mill Rd
- 12232 Old Chula Rd Unit 1
- 3856 River Rd W
- 1818 Manakintown Ferry Rd
- 2801 Dogtown Rd
- 18754 Palisades Ridge
- 18417 Palisades Ct
- 18401 Palisades Ct
- 3534 Davis Mill Rd
- 700 City Vw Lp
- 4700 Jaydee Dr
- 16707 Cabretta Ct
- 15906 Misty Blue Alley
- 15906 Misty Blue Alley
- 18101 Golden Bear Trace
- 701 Watkins View Dr
- 450 Perimeter Dr
- 17412 Trevino Pkwy
