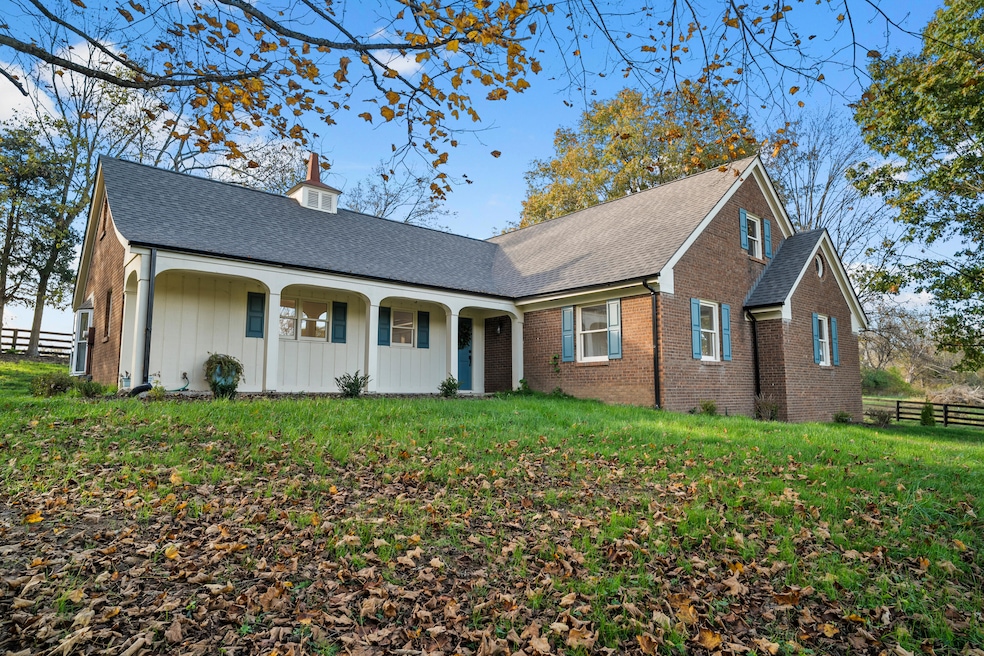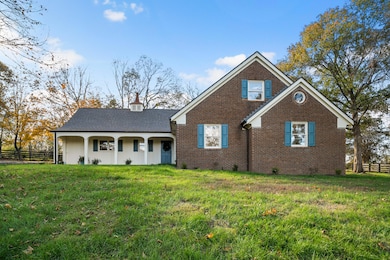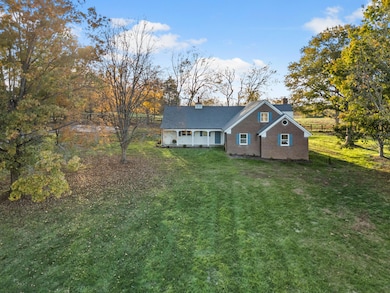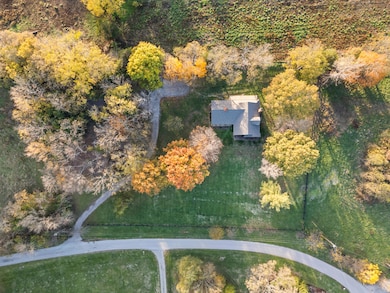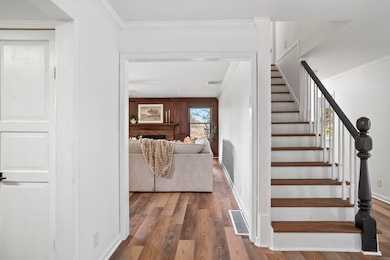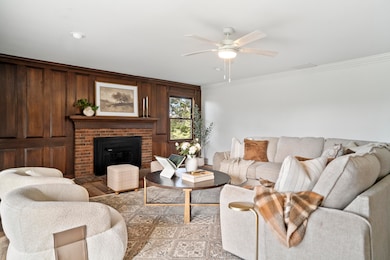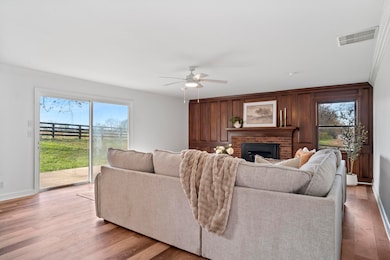2021 River Circle Dr Richmond, KY 40475
Estimated payment $2,672/month
Highlights
- Colonial Architecture
- Wooded Lot
- No HOA
- White Hall Elementary School Rated A-
- Main Floor Primary Bedroom
- Covered Patio or Porch
About This Home
Welcome to 2021 River Circle Dr., a beautifully maintained 4-bedroom, 3-bath home nestled on 2.44 acres with a fully fenced yard and serene country setting. The spacious first-floor primary suite offers comfort and convenience, while the fourth bedroom makes the perfect home office, nursery, or guest space. Upstairs, you'll find unfinished attic space ready to be transformed, ideal for a future bonus room, gym, or playroom. Enjoy peaceful mornings on the covered front porch and quiet evenings on the covered back patio, overlooking your private, tree-lined yard. With thoughtful updates, generous living areas, and plenty of outdoor space for entertaining or relaxation, this home blends charm, function, and endless possibilities. Country feel with modern comfort, all within easy reach of town amenities. Schedule your showing today! OPEN HOUSE- Sunday November 23, 2025 1-3 PM
Listing Agent
Brooke Otis Mullins
RO&CO Real Estate License #243151 Listed on: 11/06/2025
Co-Listing Agent
Brittany Nester
RO&CO Real Estate License #303133
Open House Schedule
-
Sunday, November 23, 20251:00 to 3:00 pm11/23/2025 1:00:00 PM +00:0011/23/2025 3:00:00 PM +00:00Add to Calendar
Home Details
Home Type
- Single Family
Est. Annual Taxes
- $1,717
Lot Details
- 2.44 Acre Lot
- Landscaped
- Wooded Lot
- Many Trees
Parking
- Detached Garage
Home Design
- Colonial Architecture
- Brick Veneer
- Block Foundation
- Wood Siding
Interior Spaces
- 2,532 Sq Ft Home
- 1.5-Story Property
- Propane Fireplace
- Entrance Foyer
- Living Room with Fireplace
- First Floor Utility Room
- Utility Room
- Laminate Flooring
- Crawl Space
Kitchen
- Eat-In Kitchen
- Oven or Range
- Dishwasher
Bedrooms and Bathrooms
- 4 Bedrooms
- Primary Bedroom on Main
- Bathroom on Main Level
- 3 Full Bathrooms
Attic
- Attic Floors
- Walk-In Attic
Outdoor Features
- Covered Patio or Porch
Schools
- Boonesborough Elementary School
- Michael Caudill Middle School
- Madison Central High School
Utilities
- Cooling Available
- Heating Available
- Electric Water Heater
- Septic Tank
Community Details
- No Home Owners Association
- Rural Subdivision
Listing and Financial Details
- Assessor Parcel Number 0051-0001-0026
Map
Home Values in the Area
Average Home Value in this Area
Tax History
| Year | Tax Paid | Tax Assessment Tax Assessment Total Assessment is a certain percentage of the fair market value that is determined by local assessors to be the total taxable value of land and additions on the property. | Land | Improvement |
|---|---|---|---|---|
| 2024 | $1,717 | $179,200 | $0 | $0 |
| 2023 | $1,738 | $179,200 | $0 | $0 |
| 2022 | $1,744 | $179,200 | $0 | $0 |
| 2021 | $1,776 | $179,200 | $0 | $0 |
| 2020 | $1,619 | $160,000 | $0 | $0 |
| 2019 | $1,627 | $160,000 | $0 | $0 |
| 2018 | $1,626 | $160,000 | $0 | $0 |
| 2017 | $1,608 | $160,000 | $0 | $0 |
| 2016 | $1,596 | $160,000 | $0 | $0 |
| 2015 | $1,566 | $160,000 | $0 | $0 |
| 2014 | $1,566 | $15,000 | $0 | $0 |
| 2012 | $1,566 | $163,600 | $163,600 | $0 |
Property History
| Date | Event | Price | List to Sale | Price per Sq Ft |
|---|---|---|---|---|
| 11/06/2025 11/06/25 | For Sale | $479,900 | -- | $190 / Sq Ft |
Purchase History
| Date | Type | Sale Price | Title Company |
|---|---|---|---|
| Deed | $3,100,000 | None Listed On Document | |
| Deed | $3,100,000 | None Listed On Document | |
| Deed | $160,000 | None Available |
Source: ImagineMLS (Bluegrass REALTORS®)
MLS Number: 25505509
APN: 0051-0001-0026
- 4590 Simpson Ln
- 1038 Morris Dr
- 1036 Morris Dr
- 1034 Morris Dr
- 1027 Morris Dr
- 1035 Morris Dr
- 118 Oreda Dr
- 106 Sena Way
- 103 Sena Way
- 284 Tahoe Way
- 232 Tahoe Way
- 100 Seven Oaks Dr
- 105 Bear Run Rd
- 101 Callaway Dr
- 220 Brandenburg Way
- 232 Brandenburg Way
- 116 Callaway Dr
- 236 Brandenburg Way
- 244 Brandenburg Way
- 208 Brandenburg Way
- 100 Foxborough Way
- 4405 Lotus Ln
- 4176 Todds Rd
- 312 Hannah Todd Place Unit 107
- 320 Hannah Todd Place
- 840 Hays Blvd
- 1020 Bryce Point
- 1040 Brandy Ln
- 321 Churchill Dr Unit 2
- 1096 Brick House Ln
- 3705 Ansley Ct
- 3621 Polo Club Blvd
- 1112 Mission Dr
- 900 Westwood Dr
- 22 White Cir
- 260 Oxford Dr
- 3320 Blackford Pkwy
- 2085 Falling Leaves Ln
- 510 College St
- 743 N 3rd St
