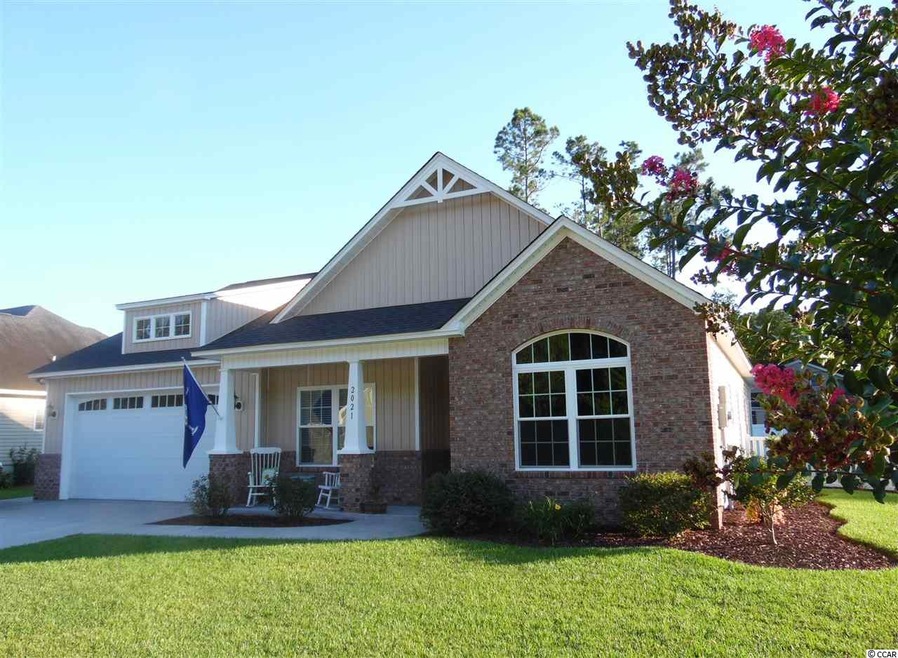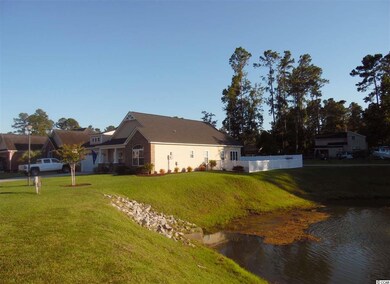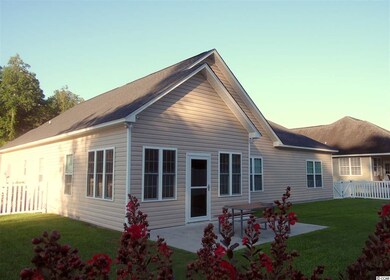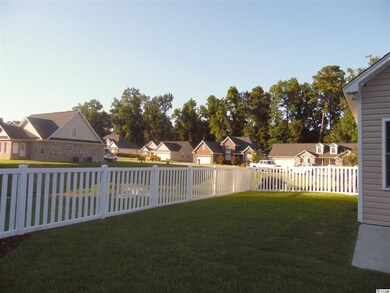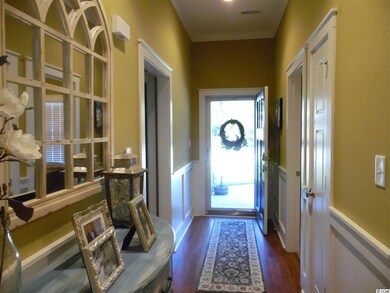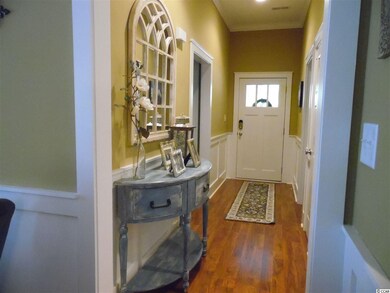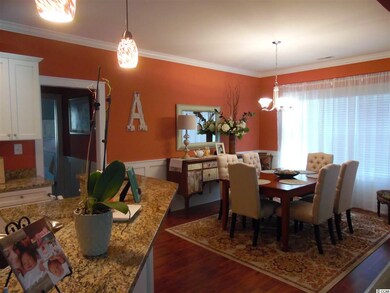
2021 Sawyer St Conway, SC 29527
Highlights
- Vaulted Ceiling
- Ranch Style House
- Formal Dining Room
- South Conway Elementary School Rated A-
- Solid Surface Countertops
- Stainless Steel Appliances
About This Home
As of October 2019This turnkey 3 bedroom, 2 bathroom, immaculate house is located in the subdivision of Magnolia Bay. The home is situated on a lot with a pond on the right and beautiful backyard fencing that includes an extremely nice area of fencing for a dog. Vaulted ceilings in the living room along with an open floor plan allows for a spacious feel in the kitchen, dining and living areas. Master bath has tiled shower with glass doors. Very secure home with monitored security system. Beautifully landscaped yard. Stainless appliances, granite counter tops, shaker style wainscoting and a Carolina Room addition makes this house a must see!
Last Agent to Sell the Property
Faye Dorman
Realty ONE Group DocksideNorth License #98530 Listed on: 08/07/2017
Last Buyer's Agent
Faye Dorman
Realty ONE Group DocksideNorth License #98530 Listed on: 08/07/2017
Home Details
Home Type
- Single Family
Est. Annual Taxes
- $1,166
Year Built
- Built in 2013
Lot Details
- 9,148 Sq Ft Lot
- Fenced
- Rectangular Lot
HOA Fees
- $15 Monthly HOA Fees
Parking
- 2 Car Attached Garage
- Garage Door Opener
Home Design
- Ranch Style House
- Brick Exterior Construction
- Slab Foundation
- Vinyl Siding
- Tile
Interior Spaces
- 1,750 Sq Ft Home
- Tray Ceiling
- Vaulted Ceiling
- Ceiling Fan
- Living Room with Fireplace
- Formal Dining Room
- Pull Down Stairs to Attic
Kitchen
- Range
- Microwave
- Dishwasher
- Stainless Steel Appliances
- Solid Surface Countertops
- Disposal
Flooring
- Carpet
- Laminate
Bedrooms and Bathrooms
- 3 Bedrooms
- Walk-In Closet
- 2 Full Bathrooms
- Dual Vanity Sinks in Primary Bathroom
- Shower Only
- Garden Bath
Laundry
- Laundry Room
- Washer and Dryer
Home Security
- Home Security System
- Fire and Smoke Detector
Outdoor Features
- Patio
- Front Porch
Schools
- Conway Elementary School
- Black Water Middle School
- Conway High School
Utilities
- Central Heating and Cooling System
- Water Heater
- Phone Available
- Cable TV Available
Community Details
- Association fees include electric common, common maint/repair
- The community has rules related to fencing, allowable golf cart usage in the community
Ownership History
Purchase Details
Home Financials for this Owner
Home Financials are based on the most recent Mortgage that was taken out on this home.Purchase Details
Home Financials for this Owner
Home Financials are based on the most recent Mortgage that was taken out on this home.Purchase Details
Home Financials for this Owner
Home Financials are based on the most recent Mortgage that was taken out on this home.Purchase Details
Purchase Details
Purchase Details
Similar Homes in Conway, SC
Home Values in the Area
Average Home Value in this Area
Purchase History
| Date | Type | Sale Price | Title Company |
|---|---|---|---|
| Warranty Deed | $209,900 | -- | |
| Warranty Deed | $184,000 | -- | |
| Deed | $156,700 | -- | |
| Deed | $156,700 | -- | |
| Deed | $20,000 | -- | |
| Deed | $25,300 | -- | |
| Deed | $724,416 | -- |
Mortgage History
| Date | Status | Loan Amount | Loan Type |
|---|---|---|---|
| Open | $219,341 | VA | |
| Closed | $216,826 | VA | |
| Previous Owner | $144,158 | VA | |
| Previous Owner | $136,500 | New Conventional | |
| Previous Owner | $153,861 | FHA |
Property History
| Date | Event | Price | Change | Sq Ft Price |
|---|---|---|---|---|
| 10/24/2019 10/24/19 | Sold | $209,900 | 0.0% | $123 / Sq Ft |
| 07/02/2019 07/02/19 | For Sale | $209,900 | +14.1% | $123 / Sq Ft |
| 10/24/2017 10/24/17 | Sold | $184,000 | -3.1% | $105 / Sq Ft |
| 08/07/2017 08/07/17 | For Sale | $189,900 | -- | $109 / Sq Ft |
Tax History Compared to Growth
Tax History
| Year | Tax Paid | Tax Assessment Tax Assessment Total Assessment is a certain percentage of the fair market value that is determined by local assessors to be the total taxable value of land and additions on the property. | Land | Improvement |
|---|---|---|---|---|
| 2024 | $1,166 | $8,182 | $918 | $7,264 |
| 2023 | $1,166 | $8,182 | $918 | $7,264 |
| 2021 | $902 | $8,182 | $918 | $7,264 |
| 2020 | $845 | $8,182 | $918 | $7,264 |
| 2019 | $692 | $7,058 | $918 | $6,140 |
| 2018 | $723 | $6,993 | $1,361 | $5,632 |
| 2017 | $0 | $5,801 | $593 | $5,208 |
| 2016 | -- | $5,801 | $593 | $5,208 |
| 2015 | $840 | $5,801 | $593 | $5,208 |
| 2014 | $1,627 | $4,161 | $593 | $3,568 |
Agents Affiliated with this Home
-

Seller's Agent in 2019
Connor Callaway
Callaway Estates
(843) 997-4037
18 in this area
243 Total Sales
-
N
Buyer's Agent in 2019
Nancy Allard
Carolina Realty & Associates
(843) 504-2330
1 in this area
9 Total Sales
-
F
Seller's Agent in 2017
Faye Dorman
Realty ONE Group DocksideNorth
Map
Source: Coastal Carolinas Association of REALTORS®
MLS Number: 1717012
APN: 36809020031
- 2025 Sawyer St Unit 7
- 3002 Sawyer St
- 3005 Sawyer St
- 2712 Austin Ave
- 410 Pearl St
- 320 Edgewood Cir
- 3048 Dewberry Dr
- Lot 5 New Rd
- Lot 4 New Rd
- Lot 3 New Rd
- 2.28 Acs New Rd
- 403 Mcqueen St
- 2407 James St Unit 401
- 401 Paul St
- TBD Palmetto St
- 203 Longwood Ln
- 3307 Longwood Ln
- 1101 Temple St
- 2110 4th Ave
- 3177 Holly Loop
