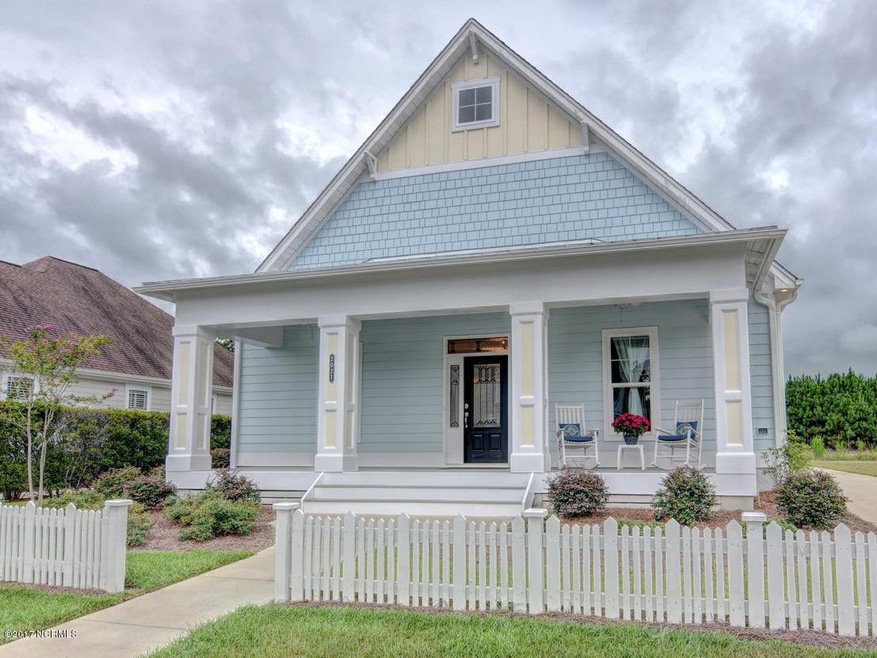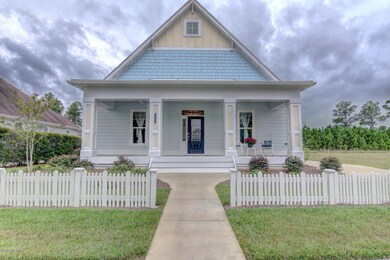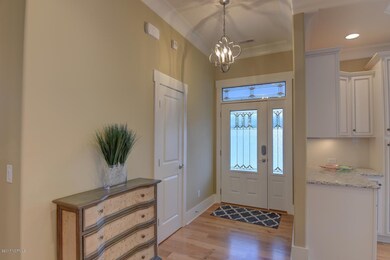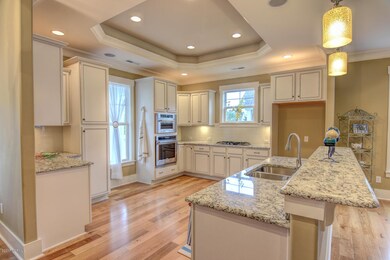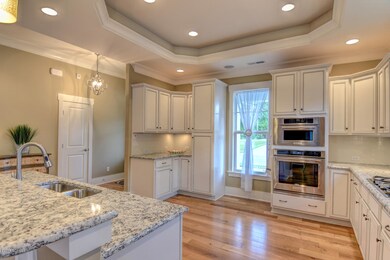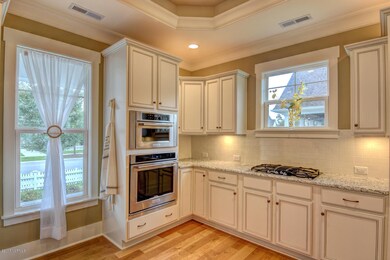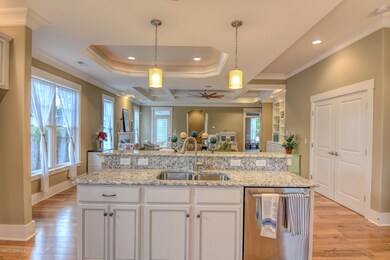
2021 Simmerman Way Leland, NC 28451
Highlights
- Boat Dock
- Fitness Center
- Clubhouse
- Golf Course Community
- Indoor Pool
- Deck
About This Home
As of April 2020PRICE REDUCED!! Builder's model home now for sale. Built by a long time favorite, Southern Homebuilders, in the region's most active lifestyle community. Reminiscent of older neighborhoods with cottage-style homes, sidewalks, friendly front porches, and picket fences, Shelmore offers the charm homebuyers seek in older neighborhoods coupled with the layout and finishes sought in the newest homes. The Victorian style front door leads to a roomy foyer and bright open living spaces. The large living room features a gas fireplace, a coffered ceiling, and classic built-in cabinetry. The kitchen features granite tops, a built-in pantry and a storage pantry, an island with a breakfast bar, KitchenAid gas range, wall oven, microwave, and dishwasher. There is a nearby laundry room and it has
Last Agent to Sell the Property
Berkshire Hathaway HomeServices Carolina Premier Properties License #55096 Listed on: 08/02/2017

Last Buyer's Agent
Aimee Freeman
Keller Williams Realty
Home Details
Home Type
- Single Family
Est. Annual Taxes
- $3,333
Year Built
- Built in 2015
Lot Details
- 8,712 Sq Ft Lot
- Lot Dimensions are 65x135
- Irrigation
- Property is zoned PUD
HOA Fees
- $258 Monthly HOA Fees
Parking
- 2 Car Attached Garage
Home Design
- Slab Foundation
- Wood Frame Construction
- Architectural Shingle Roof
- Metal Roof
- Stick Built Home
Interior Spaces
- 2,322 Sq Ft Home
- 2-Story Property
- Tray Ceiling
- Ceiling height of 9 feet or more
- Ceiling Fan
- Gas Log Fireplace
- Thermal Windows
- Entrance Foyer
- Combination Dining and Living Room
- Solid Surface Countertops
Bedrooms and Bathrooms
- 3 Bedrooms
- Primary Bedroom on Main
- Walk-In Closet
- 3 Full Bathrooms
Home Security
- Home Security System
- Fire and Smoke Detector
Eco-Friendly Details
- Energy-Efficient Doors
Outdoor Features
- Indoor Pool
- Deck
- Screened Patio
- Porch
Utilities
- Forced Air Heating and Cooling System
- Heat Pump System
- Electric Water Heater
Listing and Financial Details
- Tax Lot 165
- Assessor Parcel Number 058ma052
Community Details
Overview
- Brunswick Forest Subdivision
- Maintained Community
Amenities
- Restaurant
- Clubhouse
Recreation
- Boat Dock
- Golf Course Community
- Tennis Courts
- Community Basketball Court
- Community Playground
- Fitness Center
- Community Pool
- Trails
Security
- Security Service
Ownership History
Purchase Details
Home Financials for this Owner
Home Financials are based on the most recent Mortgage that was taken out on this home.Purchase Details
Home Financials for this Owner
Home Financials are based on the most recent Mortgage that was taken out on this home.Similar Homes in the area
Home Values in the Area
Average Home Value in this Area
Purchase History
| Date | Type | Sale Price | Title Company |
|---|---|---|---|
| Warranty Deed | $330,000 | None Available | |
| Warranty Deed | $480,000 | None Available |
Mortgage History
| Date | Status | Loan Amount | Loan Type |
|---|---|---|---|
| Open | $247,500 | New Conventional | |
| Previous Owner | $309,600 | Construction | |
| Previous Owner | $480,000 | Purchase Money Mortgage |
Property History
| Date | Event | Price | Change | Sq Ft Price |
|---|---|---|---|---|
| 06/24/2025 06/24/25 | Price Changed | $625,000 | -1.3% | $276 / Sq Ft |
| 05/31/2025 05/31/25 | For Sale | $633,000 | +91.8% | $279 / Sq Ft |
| 04/27/2020 04/27/20 | Sold | $330,000 | -14.5% | $142 / Sq Ft |
| 03/05/2020 03/05/20 | Pending | -- | -- | -- |
| 08/02/2017 08/02/17 | For Sale | $386,000 | -- | $166 / Sq Ft |
Tax History Compared to Growth
Tax History
| Year | Tax Paid | Tax Assessment Tax Assessment Total Assessment is a certain percentage of the fair market value that is determined by local assessors to be the total taxable value of land and additions on the property. | Land | Improvement |
|---|---|---|---|---|
| 2024 | $3,333 | $479,270 | $80,000 | $399,270 |
| 2023 | $3,000 | $479,270 | $80,000 | $399,270 |
| 2022 | $3,000 | $363,200 | $75,000 | $288,200 |
| 2021 | $3,000 | $363,200 | $75,000 | $288,200 |
| 2020 | $2,854 | $363,200 | $75,000 | $288,200 |
| 2019 | $2,824 | $79,160 | $75,000 | $4,160 |
| 2018 | $2,827 | $84,730 | $80,000 | $4,730 |
| 2017 | $2,827 | $84,730 | $80,000 | $4,730 |
| 2016 | $2,678 | $84,730 | $80,000 | $4,730 |
| 2015 | $519 | $80,000 | $80,000 | $0 |
| 2014 | $456 | $75,000 | $75,000 | $0 |
Agents Affiliated with this Home
-

Seller's Agent in 2025
Andrew Luczak
C21 Vanguard - North Carolina
(910) 622-5400
13 in this area
59 Total Sales
-

Seller's Agent in 2020
Deryl Smith
Berkshire Hathaway HomeServices Carolina Premier Properties
(910) 520-7504
10 Total Sales
-
A
Buyer's Agent in 2020
Aimee Freeman
Keller Williams Realty
Map
Source: Hive MLS
MLS Number: 100075556
APN: 058MA052
- 2056 Simmerman Way
- 1016 Sandy Grove Place Unit Lot 53
- 2041 Shelmore Way
- 2089 Simmerman Way
- 1096 Sandy Grove Place
- 6020 Shore Park Dr
- 1310 Still Bluff Ln
- 5029 Stoney Point Dr
- 1112 Sandy Grove Place
- 1715 S Stillwood Dr
- 2329 Jasper Forest Trail
- 5225 National Garden Trail
- 1413 W Gantry Ct
- 2111 Shelmore Way
- 7349 Oakland Country Ct
- 8417 Paramount Point
- 8413 Paramount Point
- 8409 Paramount Point
- 8421 Paramount Point
- 1315 Star Grass Way
