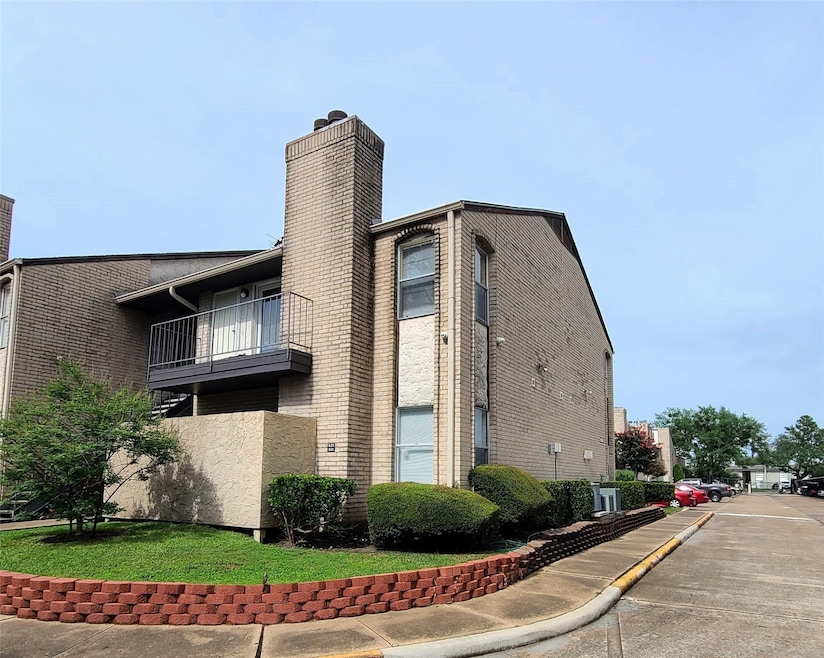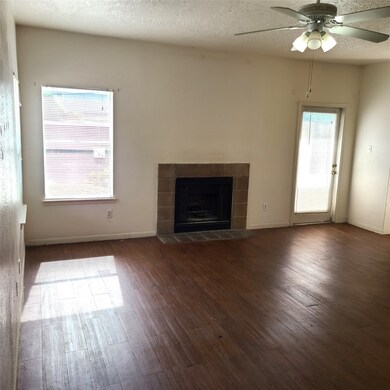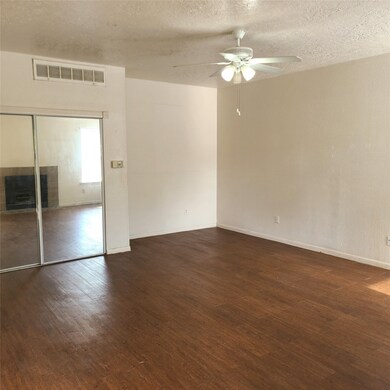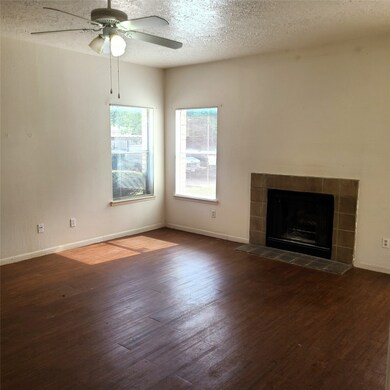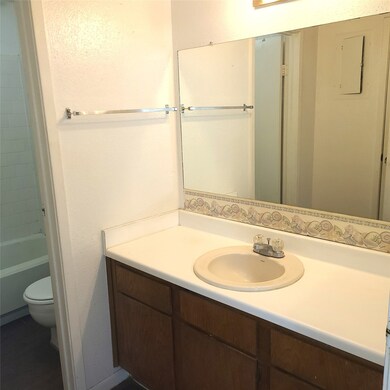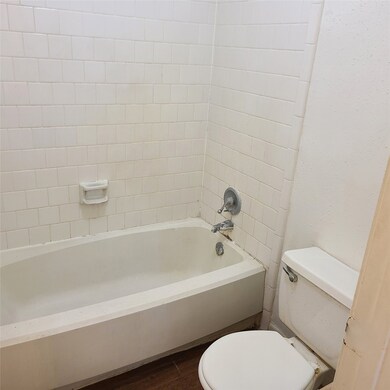2021 Spenwick Dr Unit 511 Houston, TX 77055
Spring Branch East NeighborhoodEstimated payment $652/month
Highlights
- Gated Community
- Traditional Architecture
- Balcony
- 121,498 Sq Ft lot
- Community Pool
- Bathtub with Shower
About This Home
This First Floor Corner Unit Studio Condo is located in a Quiet, Gated Community is in the heart of Revitalizing Spring Branch. This Open Floorplan features a Very Private Patio, Brand New Water Heater (2025), Wood-Burning Fireplace, High Ceiling, and Wood Flooring. The Kitchen includes a Refrigerator, Microwave, Dishwasher and there is also an Included Stacked Washer and Dryer in the unit. You have Assigned Covered parking with plenty of Additional Parking and a short walk to the Community Pool with Barbeque Pits. The very Low Monthly HOA fee and Low Taxes makes this a great opportunity for first-time buyers or investors looking for a low-maintenance investment in a prime location. This is just one of three condos in the community and the adjacent community being offered by the same seller.
Property Details
Home Type
- Condominium
Est. Annual Taxes
- $1,426
Year Built
- Built in 1982
HOA Fees
- $164 Monthly HOA Fees
Parking
- 1 Detached Carport Space
Home Design
- Traditional Architecture
- Brick Exterior Construction
- Slab Foundation
- Composition Roof
- Wood Siding
- Stucco
Interior Spaces
- 528 Sq Ft Home
- 1-Story Property
- Wood Burning Fireplace
- Security Gate
Kitchen
- Microwave
- Dishwasher
- Disposal
Flooring
- Laminate
- Tile
Bedrooms and Bathrooms
- 1 Full Bathroom
- Bathtub with Shower
Schools
- Ridgecrest Elementary School
- Landrum Middle School
- Northbrook High School
Additional Features
- Balcony
- Central Heating and Cooling System
Community Details
Overview
- Association fees include common areas, maintenance structure, recreation facilities, sewer, trash, water
- Feld Realty Group Association
- Spring Point Condo Ph 02 Subdivision
Recreation
- Community Pool
Security
- Gated Community
Map
Home Values in the Area
Average Home Value in this Area
Tax History
| Year | Tax Paid | Tax Assessment Tax Assessment Total Assessment is a certain percentage of the fair market value that is determined by local assessors to be the total taxable value of land and additions on the property. | Land | Improvement |
|---|---|---|---|---|
| 2025 | $1,364 | $60,823 | $11,556 | $49,267 |
| 2024 | $1,364 | $61,872 | $11,756 | $50,116 |
| 2023 | $1,364 | $59,841 | $11,370 | $48,471 |
| 2022 | $1,331 | $54,602 | $10,374 | $44,228 |
| 2021 | $1,277 | $52,288 | $9,935 | $42,353 |
| 2020 | $1,289 | $49,464 | $9,398 | $40,066 |
| 2019 | $1,344 | $49,464 | $9,398 | $40,066 |
| 2018 | $543 | $44,390 | $8,434 | $35,956 |
| 2017 | $1,057 | $40,391 | $7,674 | $32,717 |
| 2016 | $969 | $37,038 | $7,037 | $30,001 |
| 2015 | $799 | $33,496 | $6,364 | $27,132 |
| 2014 | $799 | $30,020 | $5,704 | $24,316 |
Property History
| Date | Event | Price | List to Sale | Price per Sq Ft |
|---|---|---|---|---|
| 06/17/2025 06/17/25 | For Sale | $70,000 | -- | $133 / Sq Ft |
Source: Houston Association of REALTORS®
MLS Number: 3945818
APN: 1148690050002
- 2021 Spenwick Dr Unit 622
- 2021 Spenwick Dr Unit 513
- 2011 Spenwick Dr Unit 412
- 2011 Spenwick Dr Unit 415
- 2011 Spenwick Dr Unit 427
- 2011 Spenwick Dr Unit 220
- 7950 Longridge Dr
- 1950 Spenwick Dr Unit 408
- 1950 Spenwick Dr Unit 302
- 8102 Montridge Dr
- 7953 Hammerly Blvd
- 8101 Amelia Rd Unit E507
- 1857 Huge Oaks St
- 7938 Hammerly Blvd
- 8021 Turquoise Ln
- 1918 Ridgecrest Dr
- 1957 Restridge Dr
- 7905 Turquoise Ln
- 8034 Cedel Dr
- 2123 Ridgecrest Dr
- 2021 Spenwick Dr Unit 322
- 2011 Spenwick Dr Unit 427
- 2011 Spenwick Dr Unit 229
- 1914 Lynnview Dr
- 1857 Huge Oaks St
- 8057 Ridgeview Dr
- 8033 Turquoise Ln
- 7901 Amelia Rd
- 7906 Hammerly Blvd
- 7905 Turquoise Ln
- 1855 Wirt Rd
- 8402 Western Dr
- 1931 Johanna Dr
- 8401 Highcrest Dr
- 2054 Johanna Creek Dr
- 8321 Brecha Ln
- 8306 Ginger Oak St
- 2209 Silverbonnet St
- 2211 Silverbonnet St
- 1715 Maravilla Dr
