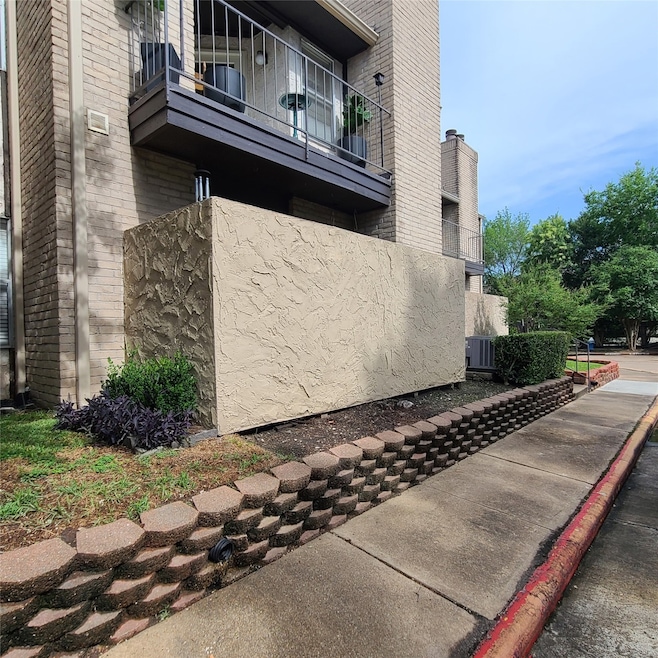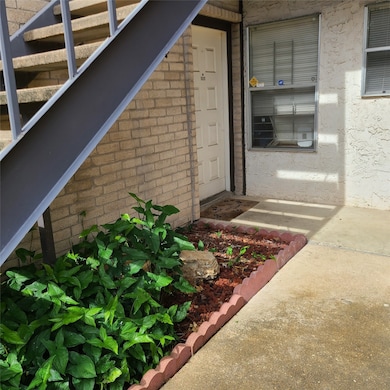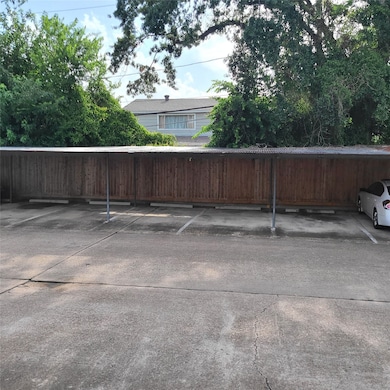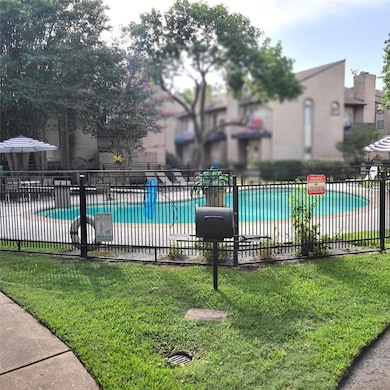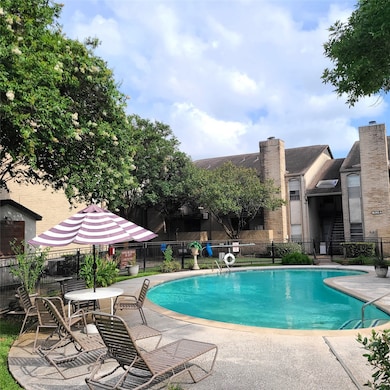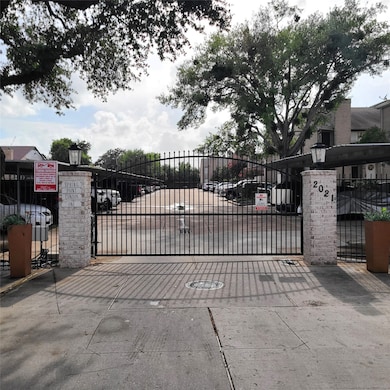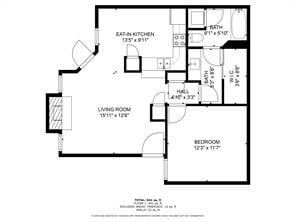2021 Spenwick Dr Unit 513 Houston, TX 77055
Spring Branch East NeighborhoodEstimated payment $806/month
Highlights
- Gated Community
- Deck
- High Ceiling
- 121,498 Sq Ft lot
- Traditional Architecture
- Community Pool
About This Home
This First Floor 1 Bedroom Condo is located in a Quiet, Gated Community in the heart of Revitalizing Spring Branch. This Nicely Laid Out Condo features a Very Private Patio, Wood-Burning Fireplace, High Ceiling and a Spacious living Room. The Kitchen includes a Refrigerator, Microwave, Dishwasher and there is also Stacked Washer and Dryer Connections. You have assigned covered parking with plenty of additional parking and a Short Walk from to the Community Pool. The very Low Monthly HOA fee and Low Taxes makes this a great opportunity for investors looking for a low-maintenance investment in a prime location. There is currently a reliable long term tenant in the property until 12/31/2025 that would like to stay if possible giving you immediate and future income. This is just one of three condos in the community and adjacent community being offered by the same seller.
Listing Agent
Chris Bell
CENTURY 21 Western Realty, Inc License #0639953 Listed on: 06/17/2025

Property Details
Home Type
- Condominium
Est. Annual Taxes
- $1,919
Year Built
- Built in 1982
HOA Fees
- $224 Monthly HOA Fees
Parking
- 1 Carport Space
Home Design
- Traditional Architecture
- Brick Exterior Construction
- Slab Foundation
- Composition Roof
- Wood Siding
- Stucco
Interior Spaces
- 742 Sq Ft Home
- 1-Story Property
- High Ceiling
- Wood Burning Fireplace
- Window Treatments
- Living Room
- Security Gate
- Stacked Washer and Dryer
Kitchen
- Electric Oven
- Electric Range
- Microwave
- Dishwasher
- Disposal
Flooring
- Carpet
- Tile
Bedrooms and Bathrooms
- 1 Bedroom
- 1 Full Bathroom
- Bathtub with Shower
Outdoor Features
- Deck
- Patio
Schools
- Ridgecrest Elementary School
- Landrum Middle School
- Northbrook High School
Utilities
- Central Heating and Cooling System
Community Details
Overview
- Association fees include common areas, maintenance structure, sewer, trash, water
- Feld Realty Group Association
- Spring Point Condo Ph 02 Subdivision
Recreation
- Community Pool
Security
- Controlled Access
- Gated Community
Map
Home Values in the Area
Average Home Value in this Area
Tax History
| Year | Tax Paid | Tax Assessment Tax Assessment Total Assessment is a certain percentage of the fair market value that is determined by local assessors to be the total taxable value of land and additions on the property. | Land | Improvement |
|---|---|---|---|---|
| 2025 | $1,836 | $81,862 | $15,554 | $66,308 |
| 2024 | $1,836 | $83,274 | $15,822 | $67,452 |
| 2023 | $1,836 | $80,543 | $15,303 | $65,240 |
| 2022 | $1,786 | $73,246 | $13,917 | $59,329 |
| 2021 | $1,710 | $70,040 | $13,308 | $56,732 |
| 2020 | $1,724 | $66,154 | $12,569 | $53,585 |
| 2019 | $1,798 | $66,154 | $12,569 | $53,585 |
| 2018 | $725 | $59,277 | $11,263 | $48,014 |
| 2017 | $1,411 | $53,934 | $10,247 | $43,687 |
| 2016 | $1,294 | $49,458 | $9,397 | $40,061 |
| 2015 | $1,025 | $44,731 | $8,499 | $36,232 |
| 2014 | $1,025 | $38,500 | $7,315 | $31,185 |
Property History
| Date | Event | Price | List to Sale | Price per Sq Ft |
|---|---|---|---|---|
| 06/17/2025 06/17/25 | For Sale | $80,000 | -- | $108 / Sq Ft |
Source: Houston Association of REALTORS®
MLS Number: 47525637
APN: 1148690050004
- 2021 Spenwick Dr Unit 622
- 2021 Spenwick Dr Unit 511
- 2011 Spenwick Dr Unit 412
- 2011 Spenwick Dr Unit 415
- 2011 Spenwick Dr Unit 427
- 2011 Spenwick Dr Unit 220
- 8006 Longridge Dr
- 7950 Longridge Dr
- 1950 Spenwick Dr Unit 408
- 1950 Spenwick Dr Unit 302
- 8102 Montridge Dr
- 7953 Hammerly Blvd
- 8101 Amelia Rd Unit E507
- 1857 Huge Oaks St
- 7938 Hammerly Blvd
- 8021 Turquoise Ln
- 1918 Ridgecrest Dr
- 1957 Restridge Dr
- 7905 Turquoise Ln
- 8034 Cedel Dr
- 2021 Spenwick Dr Unit 322
- 2011 Spenwick Dr Unit 427
- 2011 Spenwick Dr Unit 229
- 1950 Spenwick Dr Unit 408
- 1857 Huge Oaks St
- 8057 Ridgeview Dr
- 7901 Amelia Rd
- 7906 Hammerly Blvd
- 7905 Turquoise Ln
- 1855 Wirt Rd
- 8402 Western Dr
- 1931 Johanna Dr
- 2056 Johanna Dr Unit F
- 2054 Johanna Creek Dr
- 8321 Brecha Ln
- 8306 Ginger Oak St
- 2209 Silverbonnet St
- 2211 Silverbonnet St
- 1715 Maravilla Dr
- 8324 Hillendahl Blvd
