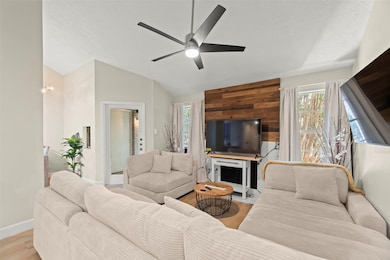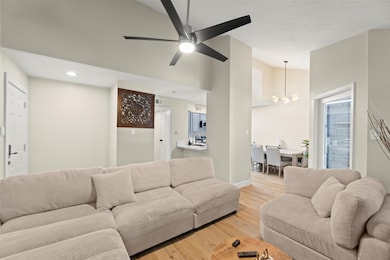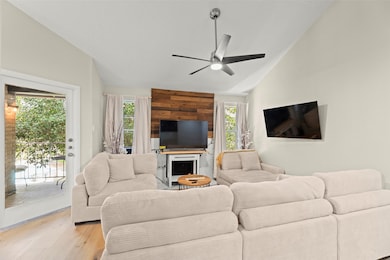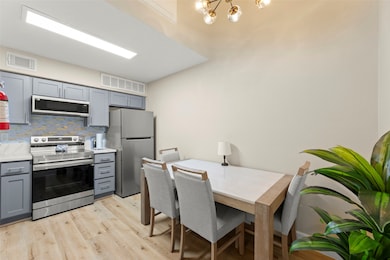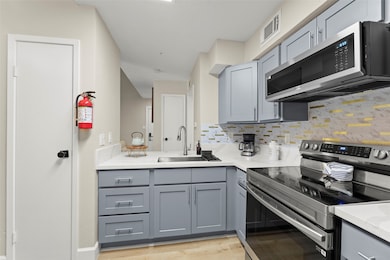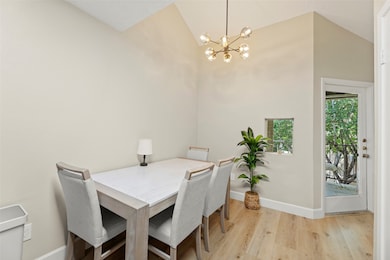2021 Spenwick Dr Unit 622 Houston, TX 77055
Spring Branch East NeighborhoodEstimated payment $870/month
Total Views
4,327
1
Bed
1
Bath
742
Sq Ft
$127
Price per Sq Ft
Highlights
- Gated Community
- Balcony
- Living Room
- Community Pool
- Bathtub with Shower
- Laundry in Utility Room
About This Home
Beautifully Renovated 1-Bedroom Apartment in Spring Branch!
Located in the heart of Spring Branch, this fully renovated second-floor unit offers modern living with a serene pool view. Featuring stylish finishes, updated flooring, a sleek kitchen, and a refreshed bathroom, this one-bedroom apartment is move-in ready. Enjoy the convenience of a prime location with easy access to major highways, shopping, dining, and more. Don’t miss this great opportunity for comfortable and convenient living in one of Houston’s most desirable neighborhoods!
Townhouse Details
Home Type
- Townhome
Est. Annual Taxes
- $1,804
Year Built
- Built in 1981
HOA Fees
- $224 Monthly HOA Fees
Parking
- 1 Carport Space
Home Design
- Brick Exterior Construction
- Slab Foundation
- Composition Roof
- Wood Siding
Interior Spaces
- 742 Sq Ft Home
- 1-Story Property
- Ceiling Fan
- Wood Burning Fireplace
- Free Standing Fireplace
- Window Treatments
- Living Room
- Combination Kitchen and Dining Room
Kitchen
- Electric Oven
- Electric Range
- Microwave
- Dishwasher
- Laminate Countertops
- Disposal
Flooring
- Laminate
- Vinyl
Bedrooms and Bathrooms
- 1 Bedroom
- 1 Full Bathroom
- Bathtub with Shower
Laundry
- Laundry in Utility Room
- Stacked Washer and Dryer
Home Security
Schools
- Ridgecrest Elementary School
- Landrum Middle School
- Northbrook High School
Additional Features
- Balcony
- Central Heating and Cooling System
Community Details
Overview
- Association fees include common areas, insurance, maintenance structure, sewer, water
- Feld Realty Group Inc. Association
- Spring Point Cond 1 Subdivision
Recreation
- Community Pool
Security
- Gated Community
- Fire and Smoke Detector
Map
Create a Home Valuation Report for This Property
The Home Valuation Report is an in-depth analysis detailing your home's value as well as a comparison with similar homes in the area
Home Values in the Area
Average Home Value in this Area
Tax History
| Year | Tax Paid | Tax Assessment Tax Assessment Total Assessment is a certain percentage of the fair market value that is determined by local assessors to be the total taxable value of land and additions on the property. | Land | Improvement |
|---|---|---|---|---|
| 2025 | $1,804 | $80,451 | $15,286 | $65,165 |
| 2024 | $1,804 | $81,862 | $15,554 | $66,308 |
| 2023 | $1,804 | $80,543 | $15,303 | $65,240 |
| 2022 | $1,756 | $72,025 | $13,685 | $58,340 |
| 2021 | $1,682 | $68,891 | $13,089 | $55,802 |
| 2020 | $1,724 | $66,154 | $12,569 | $53,585 |
| 2019 | $1,798 | $66,154 | $12,569 | $53,585 |
| 2018 | $714 | $58,336 | $11,084 | $47,252 |
| 2017 | $1,389 | $53,091 | $10,087 | $43,004 |
| 2016 | $1,274 | $48,697 | $9,252 | $39,445 |
| 2015 | $1,050 | $44,101 | $8,379 | $35,722 |
| 2014 | $1,050 | $39,464 | $7,498 | $31,966 |
Source: Public Records
Property History
| Date | Event | Price | List to Sale | Price per Sq Ft |
|---|---|---|---|---|
| 11/06/2025 11/06/25 | Pending | -- | -- | -- |
| 11/06/2025 11/06/25 | For Sale | $94,000 | -- | $127 / Sq Ft |
Source: Houston Association of REALTORS®
Purchase History
| Date | Type | Sale Price | Title Company |
|---|---|---|---|
| Special Warranty Deed | -- | None Listed On Document | |
| Warranty Deed | -- | None Available | |
| Warranty Deed | -- | Chicago Title | |
| Vendors Lien | -- | Charter Title Company | |
| Trustee Deed | $20,065 | -- | |
| Vendors Lien | -- | Chicago Title Insurance Co | |
| Vendors Lien | -- | Commonwealth Title | |
| Warranty Deed | -- | Stewart Title | |
| Warranty Deed | -- | -- | |
| Warranty Deed | -- | Stewart Title |
Source: Public Records
Mortgage History
| Date | Status | Loan Amount | Loan Type |
|---|---|---|---|
| Previous Owner | $31,255 | Seller Take Back | |
| Previous Owner | $26,250 | Purchase Money Mortgage | |
| Previous Owner | $24,700 | No Value Available | |
| Previous Owner | $30,000 | Seller Take Back | |
| Previous Owner | $17,820 | Seller Take Back |
Source: Public Records
Source: Houston Association of REALTORS®
MLS Number: 48437408
APN: 1148690060011
Nearby Homes
- 2021 Spenwick Dr Unit 511
- 2021 Spenwick Dr Unit 513
- 2011 Spenwick Dr Unit 412
- 2011 Spenwick Dr Unit 415
- 2011 Spenwick Dr Unit 427
- 2011 Spenwick Dr Unit 220
- 7950 Longridge Dr
- 1950 Spenwick Dr Unit 408
- 1950 Spenwick Dr Unit 302
- 8102 Montridge Dr
- 7953 Hammerly Blvd
- 8101 Amelia Rd Unit E507
- 1857 Huge Oaks St
- 7938 Hammerly Blvd
- 8021 Turquoise Ln
- 1918 Ridgecrest Dr
- 1957 Restridge Dr
- 7905 Turquoise Ln
- 8034 Cedel Dr
- 2123 Ridgecrest Dr

