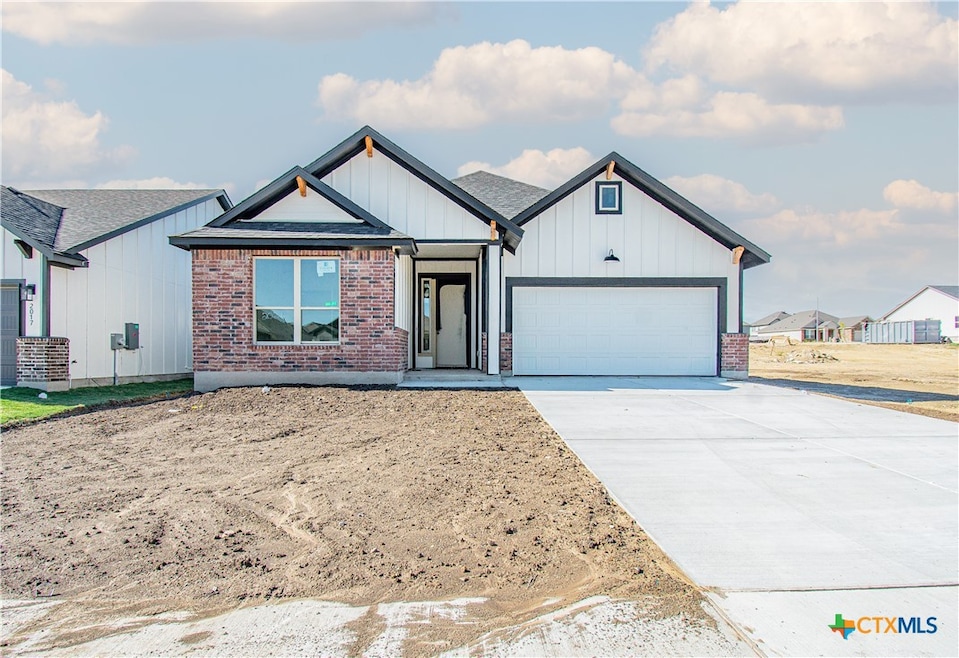2021 Stillwell St Nolanville, TX 76559
Estimated payment $1,708/month
Highlights
- Open Floorplan
- Granite Countertops
- 2 Car Attached Garage
- Traditional Architecture
- Covered Patio or Porch
- Double Vanity
About This Home
Offering 15,000 toward buyer costs plus your choice of a FREE Traeger Pellet Grill Pro 34 or a $1,000 Ashley Furniture Gift Card with an accepted offer now through November 30th. Discover this stunning 3-bedroom, 2-bathroom one-story home nestled in the heart of Nolanville. Thoughtfully designed with functionality and comfort in mind, this spacious floor plan features the primary suite on the main floor with a luxurious ensuite bath and ample natural light. The open-concept kitchen flows seamlessly into the dining and living areas, creating the perfect space for entertain
Listing Agent
Magnolia Realty Temple Belton Brokerage Phone: 254-213-6336 License #0686404 Listed on: 11/24/2025
Home Details
Home Type
- Single Family
Est. Annual Taxes
- $655
Year Built
- Built in 2025 | Under Construction
Lot Details
- 6,011 Sq Ft Lot
- Privacy Fence
- Wood Fence
- Back Yard Fenced
- Paved or Partially Paved Lot
HOA Fees
- $21 Monthly HOA Fees
Parking
- 2 Car Attached Garage
- Garage Door Opener
Home Design
- Traditional Architecture
- Brick Exterior Construction
- Slab Foundation
- Spray Foam Insulation
Interior Spaces
- 1,685 Sq Ft Home
- Property has 1 Level
- Open Floorplan
- Ceiling Fan
- Electric Fireplace
- Living Room with Fireplace
- Inside Utility
- Fire and Smoke Detector
Kitchen
- Breakfast Bar
- Electric Range
- Plumbed For Ice Maker
- Dishwasher
- Kitchen Island
- Granite Countertops
- Disposal
Flooring
- Carpet
- Vinyl
Bedrooms and Bathrooms
- 3 Bedrooms
- Walk-In Closet
- 2 Full Bathrooms
- Double Vanity
- Shower Only
- Garden Bath
- Walk-in Shower
Laundry
- Laundry Room
- Electric Dryer Hookup
Schools
- Nolanville Elementary School
- Harker Heights High School
Utilities
- Central Heating and Cooling System
- Electric Water Heater
Additional Features
- Covered Patio or Porch
- City Lot
Listing and Financial Details
- Assessor Parcel Number 517035
- Seller Considering Concessions
Community Details
Overview
- Warrior Legacy Association
- Built by Sandor Homes
- Warriors Legacy Phase 2 Subdivision
Recreation
- Community Playground
Map
Home Values in the Area
Average Home Value in this Area
Tax History
| Year | Tax Paid | Tax Assessment Tax Assessment Total Assessment is a certain percentage of the fair market value that is determined by local assessors to be the total taxable value of land and additions on the property. | Land | Improvement |
|---|---|---|---|---|
| 2025 | $655 | $35,000 | $35,000 | -- |
| 2024 | $655 | $35,000 | $35,000 | -- |
| 2023 | $630 | $35,000 | $35,000 | -- |
Property History
| Date | Event | Price | List to Sale | Price per Sq Ft |
|---|---|---|---|---|
| 11/24/2025 11/24/25 | For Sale | $309,000 | -- | $183 / Sq Ft |
Purchase History
| Date | Type | Sale Price | Title Company |
|---|---|---|---|
| Special Warranty Deed | -- | Centraland Title |
Mortgage History
| Date | Status | Loan Amount | Loan Type |
|---|---|---|---|
| Open | $212,000 | New Conventional |
Source: Central Texas MLS (CTXMLS)
MLS Number: 598534
APN: 517035
- 2017 Stillwell St
- 2013 Stillwell St
- 1978 Rosson St
- 1974 Rosson St
- 2041 Stillwell St
- 2006 Mercer St
- 1982 Mercer St
- 2021 Mercer St
- 1985 Mercer St
- 5031 Fenceline Trail
- 5027 Fenceline Trail
- 5019 Fenceline Trail
- 2194 Wooster St
- The 2516 Plan at Warrior's Legacy
- The 2082 Plan at Warrior's Legacy
- The 1818 Plan at Warrior's Legacy
- The 1613 Plan at Warrior's Legacy
- The 1651 Plan at Warrior's Legacy
- The 2588 Plan at Warrior's Legacy
- 1846 Horatio St
- 1919 Caspian Trail
- 1921 Caspian Trail Unit 1921 B Caspian Trail
- 1930 Caspian Trail
- 1930 Caspian Trail
- 2265 Wooster St
- 2037 Bella Vita Dr
- 1515 Pueblo Trace Unit A
- 1801 Emma Naylor Ct Unit B
- 1800 Emma Naylor Ct Unit A
- 1700 Tejas Trail
- 1611 Inca Dr Unit D
- 1611 Inca Dr Unit C
- 1608 Tejas Trail Unit A
- 1611 Ute Trail Unit A
- 1611 Ute Trail Unit B
- 1102 End o Trail
- 1801 Thomas Ct
- 1700 Tru Trail Unit A
- 1610 Aztec Trace Unit B
- 1602 Aztec Trace Unit A

