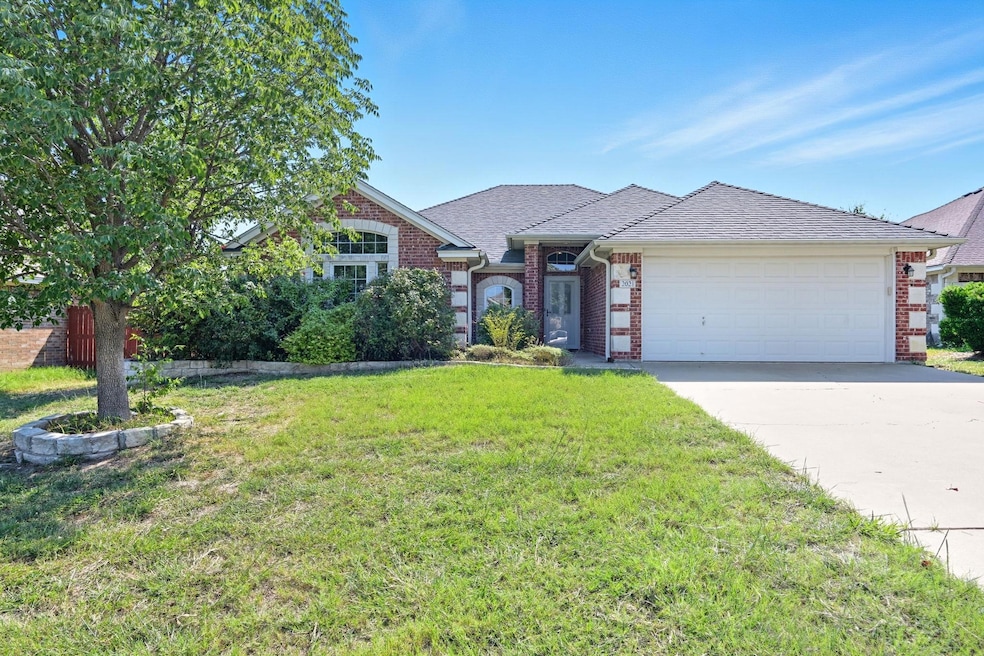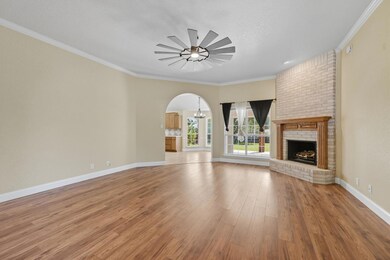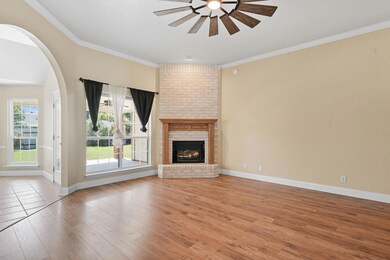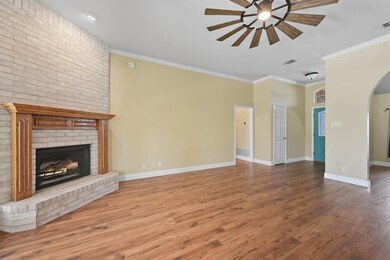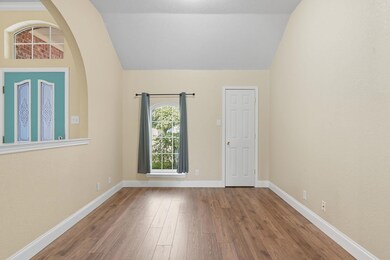2021 Stonehenge Dr Harker Heights, TX 76548
Estimated payment $2,006/month
Highlights
- Hydromassage or Jetted Bathtub
- No HOA
- Neighborhood Views
- High Ceiling
- Corian Countertops
- Covered Patio or Porch
About This Home
As you step into this 3 bedroom 2 bath home there will be a versatile flex space with a closet that greets you to the left, perfect for an office, playroom, or guest area. The desirable split floor plan offers privacy, with the spacious primary suite tucked away from the secondary bedrooms. After a long day at work you can soak in the jacuzzi tub. The ensuite bath also features 2 walk-in closets and a walk-in shower. High ceilings and ceiling fans in every room add both style and functionality. At the heart of the home the open kitchen seamlessly flows into the living room, creating a warm and inviting living space that is perfect for both everyday living and entertaining. High ceilings and ceiling fans in every room add comfort and style. The outdoor living space is just as inviting with a covered patio and ceiling fan. Conveniently located near shopping, dining, and every day essentials. This home is a must see!
Listing Agent
Epique Realty LLC Brokerage Phone: (254) 702-8080 License #0733161 Listed on: 09/27/2025
Home Details
Home Type
- Single Family
Est. Annual Taxes
- $5,061
Year Built
- Built in 2003
Lot Details
- 9,100 Sq Ft Lot
- Lot Dimensions are 65x140
- West Facing Home
- Few Trees
- Back Yard Fenced and Front Yard
Parking
- 2 Car Garage
- Driveway
Home Design
- Brick Exterior Construction
- Slab Foundation
- Shingle Roof
Interior Spaces
- 1,859 Sq Ft Home
- 1-Story Property
- Crown Molding
- Tray Ceiling
- High Ceiling
- Ceiling Fan
- Living Room with Fireplace
- Neighborhood Views
- Fire and Smoke Detector
- Washer and Dryer
Kitchen
- Electric Oven
- Corian Countertops
Flooring
- Carpet
- Laminate
- Tile
Bedrooms and Bathrooms
- 3 Main Level Bedrooms
- Walk-In Closet
- 2 Full Bathrooms
- Double Vanity
- Hydromassage or Jetted Bathtub
- Garden Bath
- Separate Shower
Outdoor Features
- Covered Patio or Porch
- Shed
Location
- City Lot
Schools
- Skipcha Elementary School
- Nolan Middle School
- Harker Heights High School
Utilities
- Central Heating and Cooling System
- Municipal Utilities District Water
- High Speed Internet
- Cable TV Available
Community Details
- No Home Owners Association
- Knights Ridge Ph One Section Two Subdivision
Listing and Financial Details
- Assessor Parcel Number 0300370659
- Tax Block 5
Map
Home Values in the Area
Average Home Value in this Area
Tax History
| Year | Tax Paid | Tax Assessment Tax Assessment Total Assessment is a certain percentage of the fair market value that is determined by local assessors to be the total taxable value of land and additions on the property. | Land | Improvement |
|---|---|---|---|---|
| 2025 | $5,231 | $276,419 | $49,000 | $227,419 |
| 2024 | $5,231 | $285,710 | $49,000 | $236,710 |
| 2023 | $5,228 | $294,930 | $37,000 | $257,930 |
| 2022 | $5,428 | $266,792 | $37,000 | $229,792 |
| 2021 | $4,840 | $208,916 | $37,000 | $171,916 |
| 2020 | $4,682 | $193,523 | $37,000 | $156,523 |
| 2019 | $4,625 | $182,786 | $19,500 | $168,256 |
| 2018 | $3,958 | $166,169 | $19,500 | $146,669 |
| 2017 | $3,949 | $164,923 | $19,500 | $145,423 |
| 2016 | $3,788 | $158,205 | $19,500 | $138,705 |
| 2015 | $3,858 | $157,021 | $19,500 | $137,521 |
| 2014 | $3,858 | $168,029 | $0 | $0 |
Property History
| Date | Event | Price | List to Sale | Price per Sq Ft | Prior Sale |
|---|---|---|---|---|---|
| 11/23/2025 11/23/25 | Pending | -- | -- | -- | |
| 09/25/2025 09/25/25 | For Sale | $300,000 | +5.3% | $161 / Sq Ft | |
| 02/13/2023 02/13/23 | Sold | -- | -- | -- | View Prior Sale |
| 01/14/2023 01/14/23 | Pending | -- | -- | -- | |
| 11/11/2022 11/11/22 | For Sale | $285,000 | +43.2% | $153 / Sq Ft | |
| 06/26/2020 06/26/20 | Sold | -- | -- | -- | View Prior Sale |
| 05/27/2020 05/27/20 | Pending | -- | -- | -- | |
| 05/20/2020 05/20/20 | For Sale | $199,000 | +25.2% | $107 / Sq Ft | |
| 03/23/2012 03/23/12 | Sold | -- | -- | -- | View Prior Sale |
| 02/22/2012 02/22/12 | Pending | -- | -- | -- | |
| 08/23/2011 08/23/11 | For Sale | $158,900 | -- | $85 / Sq Ft |
Purchase History
| Date | Type | Sale Price | Title Company |
|---|---|---|---|
| Deed | -- | Monteith Abstract & Title | |
| Vendors Lien | -- | None Available | |
| Special Warranty Deed | -- | Monteith Abstract & Title Co | |
| Warranty Deed | -- | None Available | |
| Trustee Deed | $150,702 | None Available |
Mortgage History
| Date | Status | Loan Amount | Loan Type |
|---|---|---|---|
| Open | $221,566 | VA | |
| Previous Owner | $217,560 | VA | |
| Previous Owner | $131,500 | VA |
Source: Unlock MLS (Austin Board of REALTORS®)
MLS Number: 7008069
APN: 334295
- 2019 Stonehenge Dr
- 1323 E Fm 2410 Rd
- 1323 E Knights Way
- 1921 Merlin Dr
- 1121 Chaucer Ln
- 1909 Chiricahua Trace
- 1309 Roma St
- 1104 Chaucer Ln
- 1306 Roma St
- 2035 Cork Oak Dr
- 2030 Rustling Oaks Dr
- 1313 Cesarina St
- 2402 Freddie L Nichols Sr Dr
- 2516 Boxwood Dr
- 1403 Hopi Trail
- 1702 Dakota Trace
- 919 Ashwood Dr
- 2415 Corradino St
- 2528 Mugho Dr
- 2515 Alpine Fir Dr
- 1909 Chiricahua Trace
- 2039 Rustling Oaks Dr
- 1414 Mohican Trail
- 1702 Dakota Trace
- 933 Rosewood Dr Unit A
- 931 Rosewood Dr Unit A
- 2026 Henrietta Ave Unit ID1324871P
- 1701 Dakota Trace
- 1722 Aztec Trace Unit A
- 922 Ashwood Dr
- 1403 Natchez Trail Unit A
- 1409 Natchez Trail Unit A
- 2418 Corradino St
- 1403 Pima Trail
- 1002 Windy Hill Rd
- 1611 Ute Trail Unit A
- 1611 Ute Trail Unit B
- 1608 Tejas Trail Unit A
- 1610 Aztec Trace Unit B
- 2010 Shadow Ridge Rd
