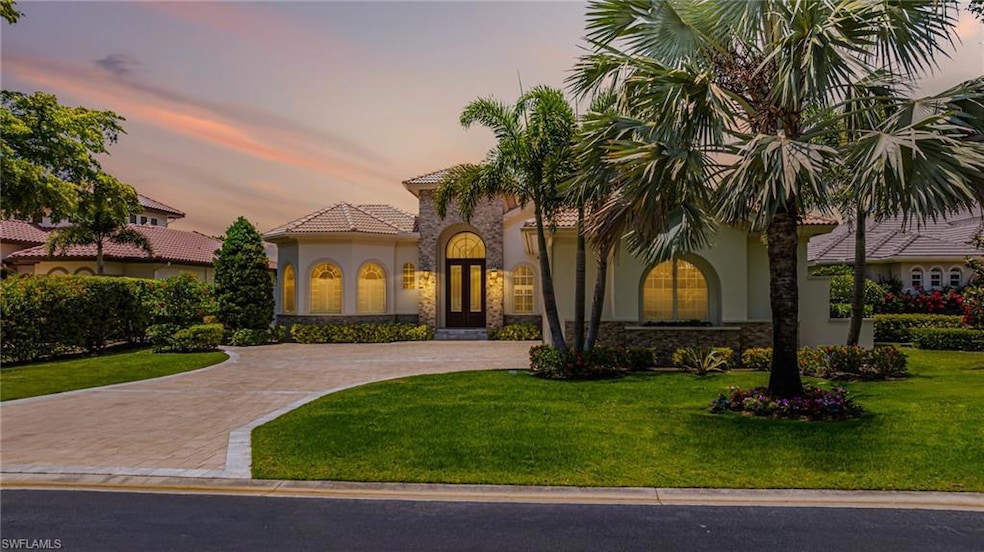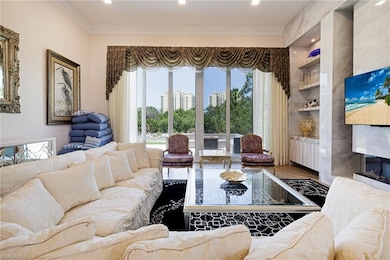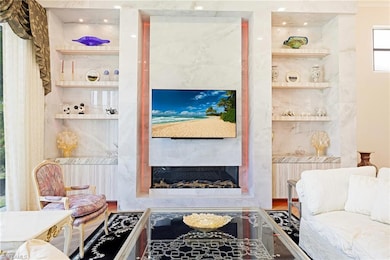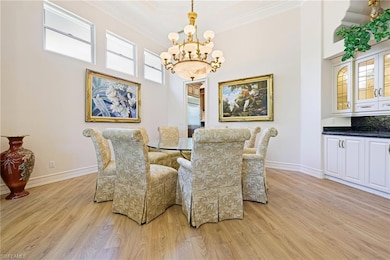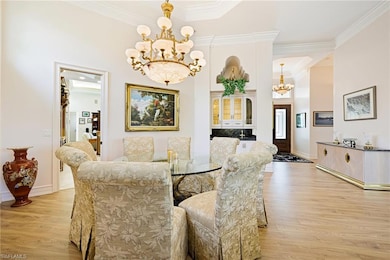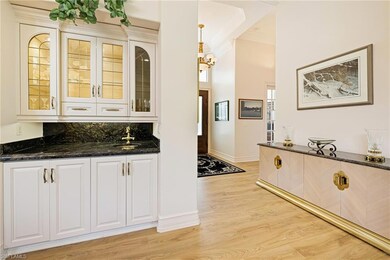20210 Chapel Trace Estero, FL 33928
Estimated payment $12,042/month
Highlights
- Boat Ramp
- Golf Course Community
- Fitness Center
- Pinewoods Elementary School Rated A-
- Fishing Pier
- Basketball Court
About This Home
This exceptional 3-bedroom plus den, 3.5-bathroom estate home in West Bay Club has been extensively upgraded and expanded to offer the perfect blend of luxury, functionality, and relaxed elegance. Designed with quality finishes and thoughtful details throughout, the home features a spacious open floor plan ideal for both everyday living and entertaining. The chef’s kitchen is a true culinary showpiece, featuring a 42-inch natural gas burner, twin Sub-Zero wood-paneled refrigerator and freezer, Miele cappuccino/coffee maker, steamer, warming drawer, double ovens, granite countertops, a separate prep island with sink, abundant cabinetry, and a breakfast bar that flows into the informal dining area overlooking the pool. The expansive living room offers custom built-ins, a glass fireplace, floor-to-ceiling sliders, and surround sound, while the formal dining room includes a built-in wet bar. The den is outfitted with rich built-in cabinetry and an elegant workspace. The massive primary suite is a peaceful retreat with a sitting area, fireplace, 10-foot pocket sliders that open directly to the lanai, and a spa-like bathroom with a soaking tub, walk-in shower with multiple shower heads, and dual vanities. A separate casita provides a private guest suite with its own entrance and access to the lanai. The real highlight of this home is the outdoor living space—perfectly designed for year-round enjoyment with a sparkling pool and spa, a fully equipped summer kitchen, and multiple areas for dining, lounging, and entertaining, as well as a separate screened lanai with stunning views of the natural preserve and breathtaking western sunsets. Whether you're relaxing poolside with a book or hosting guests for sunset cocktails, this outdoor sanctuary captures the essence of Florida living. Residents of West Bay Club enjoy access to world-class amenities including a private Beach Club on the Gulf of Mexico, championship golf, tennis and pickleball, a boat ramp with direct Gulf access, a resort-style pool and spa, state-of-the-art fitness center, and a beautifully appointed clubhouse with both fine and casual dining. Ideally located east of US 41, you're just minutes from Coconut Point, Miromar Outlets, Hertz Arena, and 20 minutes from Southwest Florida International Airport. This remarkable home and community offer the best of luxury living in Southwest Florida.
Home Details
Home Type
- Single Family
Est. Annual Taxes
- $17,613
Year Built
- Built in 2003
Lot Details
- 0.3 Acre Lot
- 92 Ft Wide Lot
- Rectangular Lot
- Property is zoned RPD
HOA Fees
- $812 Monthly HOA Fees
Parking
- 3 Car Attached Garage
Property Views
- Views of Preserve
- Golf Course Views
Home Design
- Concrete Block With Brick
- Concrete Foundation
- Stucco
- Tile
Interior Spaces
- Property has 1 Level
- Furnished or left unfurnished upon request
- Ceiling Fan
- Fireplace
- Formal Dining Room
- Home Theater
- Den
- Screened Porch
- Fire and Smoke Detector
Kitchen
- Eat-In Kitchen
- Double Oven
- Microwave
- Sub-Zero Refrigerator
- Dishwasher
- Built-In or Custom Kitchen Cabinets
- Disposal
Flooring
- Carpet
- Tile
- Vinyl
Bedrooms and Bathrooms
- 3 Bedrooms
- Walk-In Closet
- Soaking Tub
Laundry
- Laundry in unit
- Dryer
- Washer
- Laundry Tub
Pool
- Cabana
- In Ground Pool
- In Ground Spa
Outdoor Features
- Fishing Pier
- Boat Ramp
- Basketball Court
- Playground
Utilities
- Central Air
- Heating Available
- Underground Utilities
- Gas Available
- Cable TV Available
Listing and Financial Details
- Assessor Parcel Number 32-46-25-E4-0700C.0310
- Tax Block C
Community Details
Overview
- Chapel Ridge Subdivision
- Mandatory home owners association
Amenities
- Community Barbecue Grill
- Restaurant
- Clubhouse
Recreation
- Boat Ramp
- RV or Boat Storage in Community
- Golf Course Community
- Equity Golf Club Membership
- Beach Club Membership Available
- Tennis Courts
- Fitness Center
- Community Pool
- Community Spa
- Fishing
- Putting Green
- Park
- Dog Park
- Bike Trail
Security
- Gated Community
Map
Tax History
| Year | Tax Paid | Tax Assessment Tax Assessment Total Assessment is a certain percentage of the fair market value that is determined by local assessors to be the total taxable value of land and additions on the property. | Land | Improvement |
|---|---|---|---|---|
| 2025 | $17,613 | $1,257,480 | -- | -- |
| 2024 | $17,613 | $1,143,164 | -- | -- |
| 2023 | $15,623 | $1,039,240 | $0 | $0 |
| 2022 | $13,344 | $941,380 | $0 | $0 |
| 2021 | $11,964 | $855,800 | $184,200 | $671,600 |
| 2020 | $12,646 | $881,007 | $180,785 | $700,222 |
| 2019 | $11,908 | $822,843 | $320,000 | $502,843 |
| 2018 | $12,244 | $830,077 | $320,000 | $510,077 |
| 2017 | $13,080 | $864,818 | $300,000 | $564,818 |
| 2016 | $12,146 | $784,061 | $300,000 | $484,061 |
| 2015 | $11,785 | $736,997 | $191,000 | $545,997 |
Property History
| Date | Event | Price | List to Sale | Price per Sq Ft |
|---|---|---|---|---|
| 12/13/2025 12/13/25 | Price Changed | $1,895,000 | -5.2% | $526 / Sq Ft |
| 09/04/2025 09/04/25 | Price Changed | $1,999,900 | -8.1% | $556 / Sq Ft |
| 05/08/2025 05/08/25 | For Sale | $2,175,000 | -- | $604 / Sq Ft |
Purchase History
| Date | Type | Sale Price | Title Company |
|---|---|---|---|
| Warranty Deed | $189,000 | -- | |
| Deed | $173,600 | -- |
Mortgage History
| Date | Status | Loan Amount | Loan Type |
|---|---|---|---|
| Previous Owner | $484,000 | No Value Available |
Source: Multiple Listing Service of Bonita Springs-Estero
MLS Number: 225040325
APN: 32-46-25-E4-0700C.0310
- 20180 Riverbrooke Run
- 4751 W Bay Blvd Unit 302
- 4751 W Bay Blvd Unit 602
- 4751 W Bay Blvd Unit 1203
- 4751 W Bay Blvd Unit 501
- 4751 W Bay Blvd Unit 1102
- 4751 W Bay Blvd Unit 2002
- 4751 W Bay Blvd Unit 1002
- 4751 W Bay Blvd Unit 701
- 4751 W Bay Blvd Unit 206
- 4751 W Bay Blvd Unit 804
- 4751 W Bay Blvd Unit 203
- 4751 W Bay Blvd Unit 1003
- 4761 W Bay Blvd Unit 803
- 4761 W Bay Blvd Unit 405
- 4761 W Bay Blvd Unit 203
- 4761 W Bay Blvd Unit 106
- 4761 W Bay Blvd Unit 303
- 4761 W Bay Blvd Unit 506
- 4761 W Bay Blvd Unit 1601
- 4751 W Bay Blvd Unit 402
- 4751 W Bay Blvd Unit 101
- 4761 W Bay Blvd Unit 703
- 4761 W Bay Blvd Unit ID1385817P
- 22033 Natures Cove Ct
- 19500 Marsh Point Run Unit 201
- 4640 Turnberry Lake Dr Unit 403
- 5051 Indigo Bay Blvd Unit 102
- 21341 Pelican Sound Dr Unit 203
- 21809 Masters Cir
- 20711 Port Dr
- 22631 Island Lakes Dr
- 3170 Seasons Way Unit 802
- 3100 Seasons Way
- 22161 Tallwood Ct Unit 703
- 22201 Fountain Lakes Blvd
- 3100 Seasons Way Unit 108
- 3100 Seasons Way Unit 104
- 3726 Stone Way
- 20151 Ian Ct Unit 201
Ask me questions while you tour the home.
