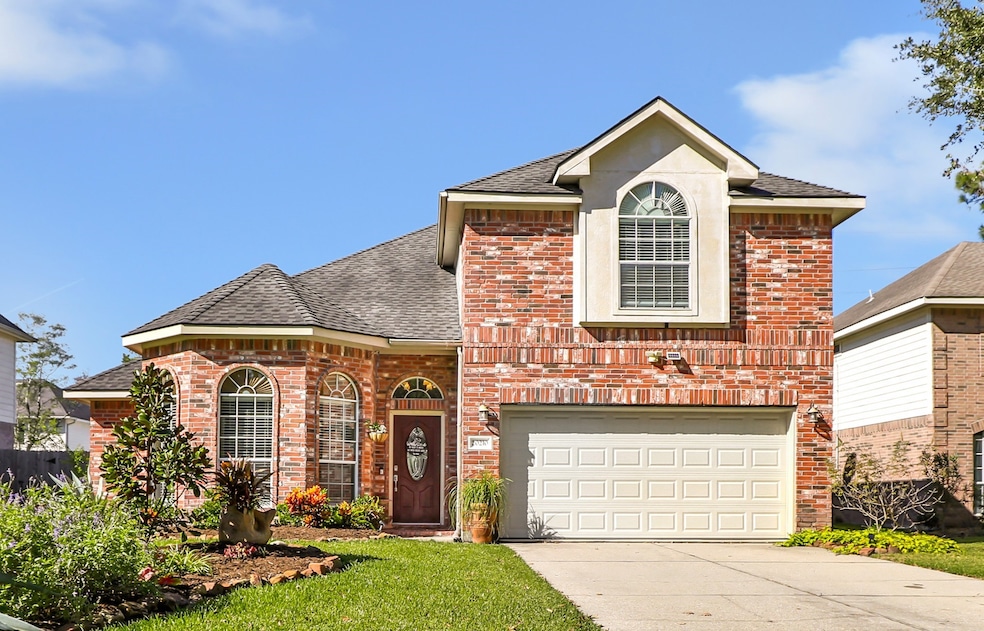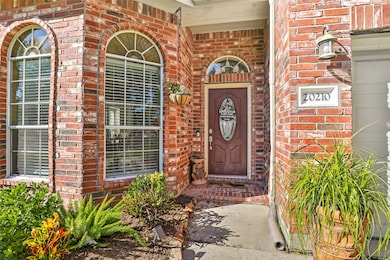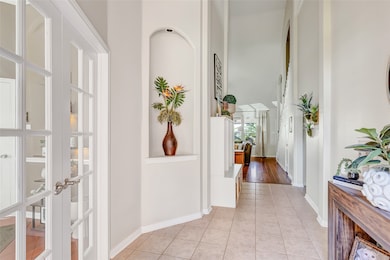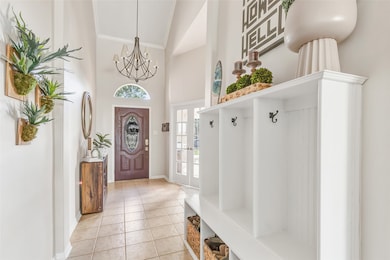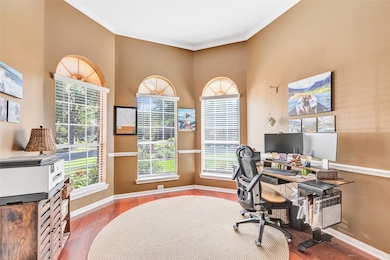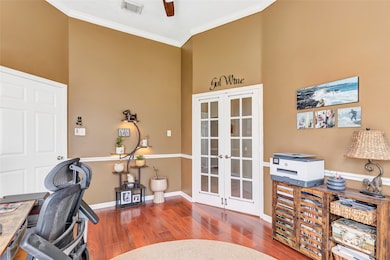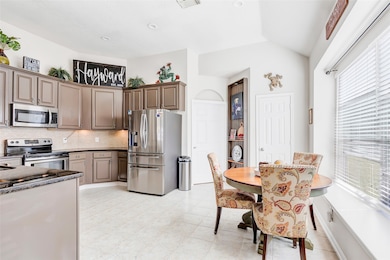20210 Water Point Trail Humble, TX 77346
Estimated payment $2,630/month
Highlights
- In Ground Pool
- Traditional Architecture
- Loft
- Greentree Elementary School Rated A-
- Wood Flooring
- Granite Countertops
About This Home
Beautifully maintained home showcasing an open and inviting floor plan w/3 bedrooms and 2.5 baths. The spacious family room features high ceilings, abundant natural light & a seamless flow into the dining & kitchen areas—perfect for entertaining or family gatherings. Primary suite, located on the 1st, offers privacy & French door access to the backyard oasis. Luxurious primary bath includes dual sinks, soaking tub & walk-in shower. Upstairs, enjoy a large game rm overlooking the foyer and family room, providing a versatile space for a media area, playroom, or home office. This amazing kitchen boasts granite countertops, a stylish tile backsplash, stainless steel appliances, and plenty of cabinet & counter space. Step outside to your own resort-style retreat featuring a covered patio, full outdoor kitchen sparkling pool w/waterfall feature surrounded by lush landscaping. Ideally situated across from a charming neighborhood park, this home perfectly combines comfort, style & convenience.
Home Details
Home Type
- Single Family
Est. Annual Taxes
- $7,712
Year Built
- Built in 1999
HOA Fees
- $38 Monthly HOA Fees
Parking
- 2 Car Attached Garage
- Garage Door Opener
Home Design
- Traditional Architecture
- Brick Exterior Construction
- Slab Foundation
- Composition Roof
- Wood Siding
Interior Spaces
- 2,433 Sq Ft Home
- 2-Story Property
- Ceiling Fan
- Gas Fireplace
- Breakfast Room
- Dining Room
- Loft
- Game Room
- Utility Room
- Washer and Electric Dryer Hookup
- Security System Owned
Kitchen
- Oven
- Electric Range
- Microwave
- Dishwasher
- Granite Countertops
- Disposal
Flooring
- Wood
- Carpet
Bedrooms and Bathrooms
- 3 Bedrooms
- En-Suite Primary Bedroom
- Double Vanity
- Soaking Tub
- Separate Shower
Eco-Friendly Details
- Energy-Efficient Thermostat
- Ventilation
Schools
- Greentree Elementary School
- Creekwood Middle School
- Kingwood High School
Utilities
- Central Heating and Cooling System
- Heating System Uses Gas
- Programmable Thermostat
Additional Features
- In Ground Pool
- 7,971 Sq Ft Lot
Community Details
Overview
- Sterling Asi/ Hw Association, Phone Number (832) 678-4500
- Kings River Village Sec Subdivision
Recreation
- Community Pool
Map
Home Values in the Area
Average Home Value in this Area
Tax History
| Year | Tax Paid | Tax Assessment Tax Assessment Total Assessment is a certain percentage of the fair market value that is determined by local assessors to be the total taxable value of land and additions on the property. | Land | Improvement |
|---|---|---|---|---|
| 2025 | $6,075 | $347,457 | $72,855 | $274,602 |
| 2024 | $6,075 | $343,688 | $72,855 | $270,833 |
| 2023 | $6,075 | $367,021 | $26,956 | $340,065 |
| 2022 | $6,943 | $318,706 | $26,956 | $291,750 |
| 2021 | $6,616 | $269,724 | $26,956 | $242,768 |
| 2020 | $6,774 | $262,287 | $26,956 | $235,331 |
| 2019 | $6,878 | $254,446 | $26,956 | $227,490 |
| 2018 | $3,488 | $254,463 | $26,956 | $227,507 |
| 2017 | $6,878 | $254,463 | $26,956 | $227,507 |
| 2016 | $6,722 | $248,680 | $26,956 | $221,724 |
| 2015 | $5,480 | $248,680 | $26,956 | $221,724 |
| 2014 | $5,480 | $225,948 | $26,956 | $198,992 |
Property History
| Date | Event | Price | List to Sale | Price per Sq Ft |
|---|---|---|---|---|
| 11/06/2025 11/06/25 | For Sale | $369,900 | -- | $152 / Sq Ft |
Purchase History
| Date | Type | Sale Price | Title Company |
|---|---|---|---|
| Vendors Lien | -- | None Available | |
| Cash Sale Deed | -- | None Available | |
| Warranty Deed | -- | Stewart Title Houston Div | |
| Vendors Lien | -- | Stewart Title | |
| Vendors Lien | -- | Regency Title Company |
Mortgage History
| Date | Status | Loan Amount | Loan Type |
|---|---|---|---|
| Open | $238,499 | FHA | |
| Previous Owner | $190,000 | New Conventional | |
| Previous Owner | $147,250 | No Value Available | |
| Previous Owner | $140,550 | No Value Available |
Source: Houston Association of REALTORS®
MLS Number: 3035289
APN: 1196240030010
- 7311 Open Oak Way
- 19835 Emerald Bend Way
- 19831 Emerald Bend Way
- 19827 Emerald Bend Way
- 19839 Emerald Bend Way
- 19843 Emerald Bend Way
- 19823 Emerald Bend Way
- 19847 Emerald Bend Way
- 19851 Emerald Bend Way
- 19819 Emerald Bend Way
- 19855 Emerald Bend Way
- 19815 Emerald Bend Way
- 19811 Emerald Bend Way
- 19807 Emerald Bend Way
- 19834 Emerald Bend Way
- 19818 Emerald Bend Way
- 19830 Emerald Bend Way
- 19803 Emerald Bend Way
- 19822 Emerald Bend Way
- 19826 Emerald Bend Way
- 20618 Water Point Trail
- 20703 Emerald Spruce Ct
- 20814 Golden Kings Ct
- 20626 White Berry Ct
- 6519 Kings Glen Dr
- 6319 Upper Lake Dr
- 20906 Greenfield Trail
- 20235 Arbolada Green Ct
- 7506 Pine Green Ln
- 19722 Cherry Oaks Ln
- 20003 Atasca Villas Dr
- 19427 Atasca Oaks Dr
- 19106 Spruce Bough Ln
- 19119 Spruce Bough Ln
- 5914 River Timber Trail
- 6118 Spruce Bough Ct
- 6226 Kings Oaks Ln
- 20271 Sunny Shores Dr
- 5815 River Timber Trail
- 18631 Atasca Oaks Dr
