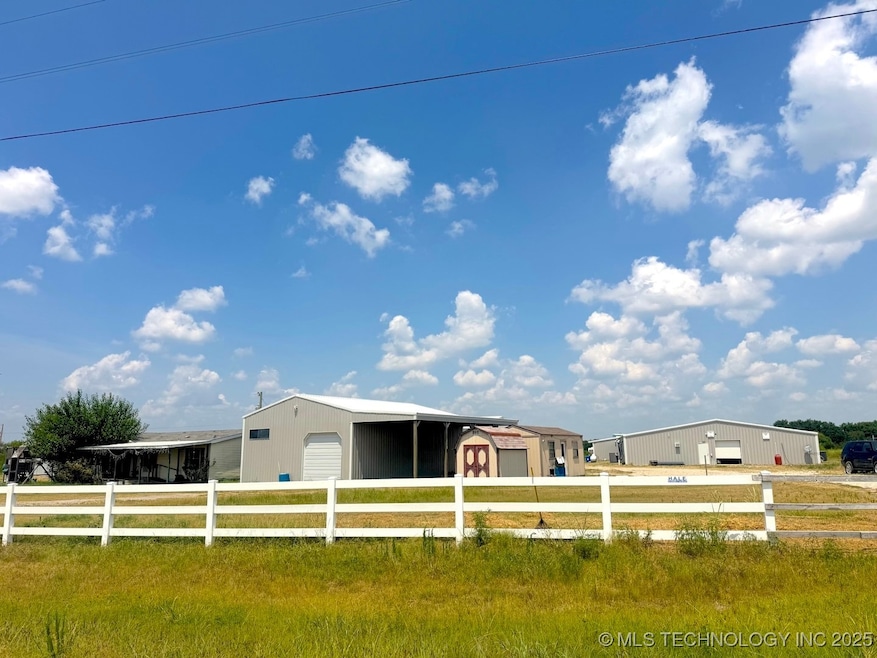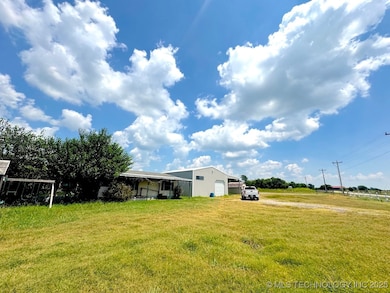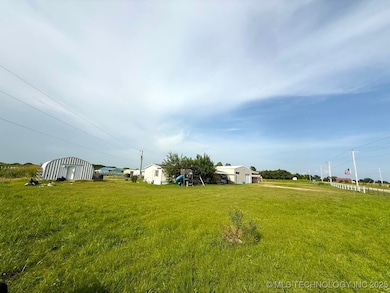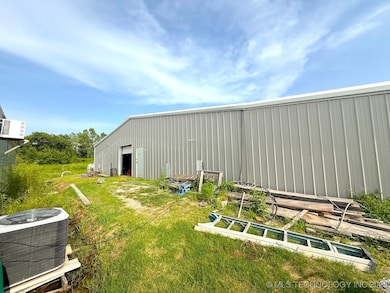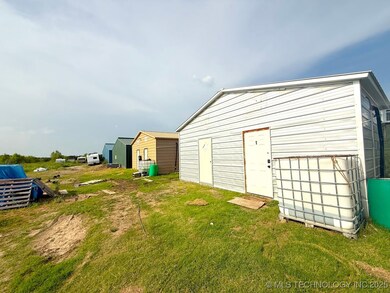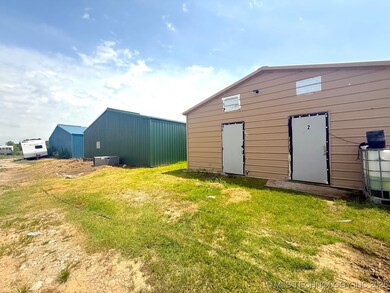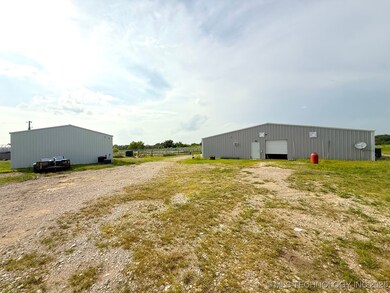20211 Cedar Rd Henryetta, OK 74437
Estimated payment $1,557/month
Highlights
- Mature Trees
- No HOA
- Separate Outdoor Workshop
- Farm
- Covered Patio or Porch
- Additional Land
About This Home
Welcome to a unique opportunity combining spacious residential living with extensive outdoor structures designed for a variety of uses. This four-bedroom, two-bathroom house is deal for comfortable everyday living. The open layout provides a flexible floor plan suitable for relaxation and functionality. Set on a generous lot, the property features expansive grounds that include multiple outbuildings, perfectly suited for horticultural operations, storage, workshops, or customizable use. Among them are seven structures ranging in size from 20 by 40 feet to 60 by 100 feet, some of which are thoughtfully designed with partitioned rooms for specialized activities. One building is equipped as a clone and mother room, while another functions as a drying and vegging space. Additionally, there is a 30 by 50 foot garage with attached living quarters, offering extra versatility. Power supply throughout the property is robust, including dedicated 100-amp service to the main home and garage, complemented by 400 and 800 amps available to the surrounding buildings. Cooling requirements are met with installed air conditioning units, and the infrastructure supports a total of 300 installed lights. The grounds offer room for future expansion or agricultural projects, making it an attractive option for those looking for a blend of residential living and outdoor functionality. With so many features and ample land, this property provides a rare combination of comfort, space, and operational capacity.
Property Details
Home Type
- Manufactured Home
Est. Annual Taxes
- $3,230
Year Built
- Built in 1997
Lot Details
- 10 Acre Lot
- Southwest Facing Home
- Property is Fully Fenced
- Mature Trees
- Additional Land
Home Design
- Vinyl Siding
Interior Spaces
- 1,960 Sq Ft Home
- 1-Story Property
- Ceiling Fan
- Vinyl Clad Windows
Kitchen
- Oven
- Range
- Laminate Countertops
Flooring
- Carpet
- Laminate
Bedrooms and Bathrooms
- 4 Bedrooms
- 2 Full Bathrooms
Accessible Home Design
- Handicap Accessible
- Accessible Approach with Ramp
Outdoor Features
- Covered Patio or Porch
- Separate Outdoor Workshop
Schools
- Morris Elementary School
- Morris High School
Utilities
- Zoned Heating and Cooling
- Heating System Uses Gas
- Gas Water Heater
Additional Features
- Farm
- Manufactured Home
Community Details
- No Home Owners Association
- Morris West Subdivision
Map
Tax History
| Year | Tax Paid | Tax Assessment Tax Assessment Total Assessment is a certain percentage of the fair market value that is determined by local assessors to be the total taxable value of land and additions on the property. | Land | Improvement |
|---|---|---|---|---|
| 2025 | $3,449 | $31,726 | $1,800 | $29,926 |
| 2024 | $3,230 | $30,215 | $1,800 | $28,415 |
| 2023 | $2,902 | $30,215 | $1,800 | $28,415 |
| 2022 | $7,337 | $76,090 | $1,800 | $74,290 |
| 2021 | $1,353 | $14,400 | $1,800 | $12,600 |
| 2020 | $489 | $6,083 | $1,075 | $5,008 |
| 2019 | $546 | $6,617 | $1,537 | $5,080 |
| 2018 | $479 | $6,424 | $1,312 | $5,112 |
| 2017 | $442 | $6,024 | $1,312 | $4,712 |
| 2016 | $373 | $5,256 | $631 | $4,625 |
| 2015 | $354 | $5,103 | $710 | $4,393 |
| 2014 | $345 | $4,955 | $652 | $4,303 |
Property History
| Date | Event | Price | List to Sale | Price per Sq Ft | Prior Sale |
|---|---|---|---|---|---|
| 11/20/2025 11/20/25 | For Sale | $250,000 | +108.3% | $128 / Sq Ft | |
| 05/08/2020 05/08/20 | Sold | $120,000 | -5.5% | $61 / Sq Ft | View Prior Sale |
| 12/27/2019 12/27/19 | Pending | -- | -- | -- | |
| 12/27/2019 12/27/19 | For Sale | $127,000 | -- | $65 / Sq Ft |
Source: MLS Technology
MLS Number: 2547895
- 0001 S 310 Rd Unit Morris OK
- 0 S 310 Rd Unit 2547956
- 20319 Grayson Rd
- 408184 Highway 266
- 0 S 280 Rd Unit 2544457
- 0 S 280 Rd Unit 2605068
- 21170 S 270 Rd
- 20277 S 270 Rd
- 3 S 320 Rd
- 18185 Highway 266
- 103796 S 407 Rd
- 0 E 1030 Rd
- 2 Ash Rd
- 170 Ash Rd
- 1 Ash Rd
- 15955 Briar Rd
- 0 Banyan Rd Unit 2546180
- 18425 S 270 Rd
- 119 E Elmwood Ave
- 701 S 4th St
Ask me questions while you tour the home.
