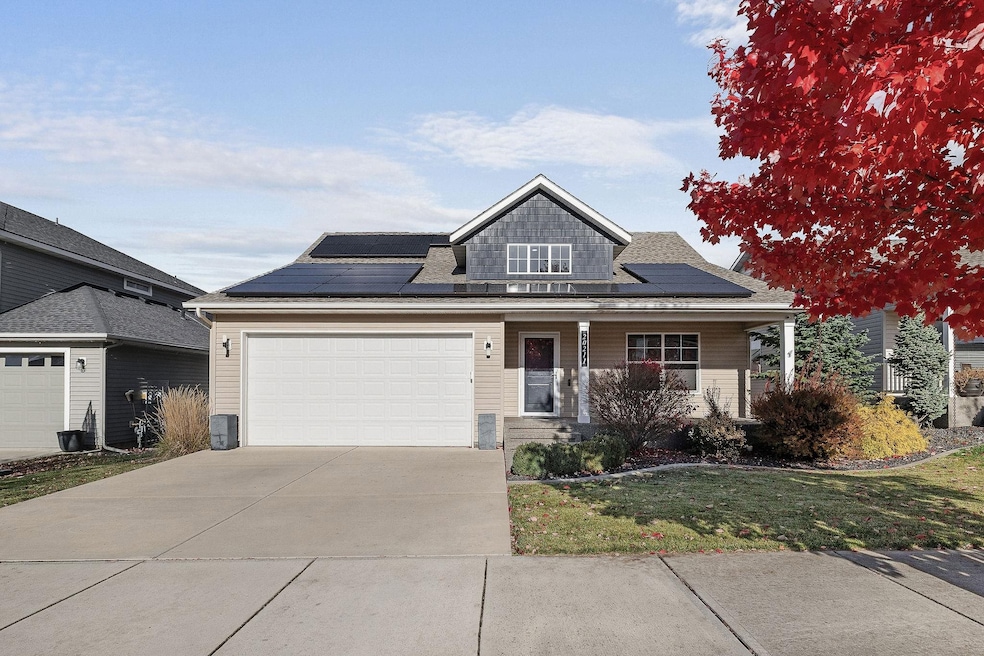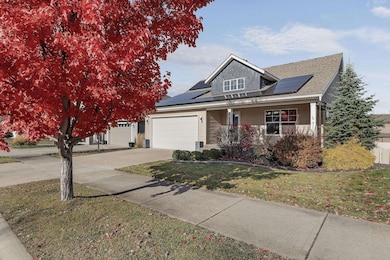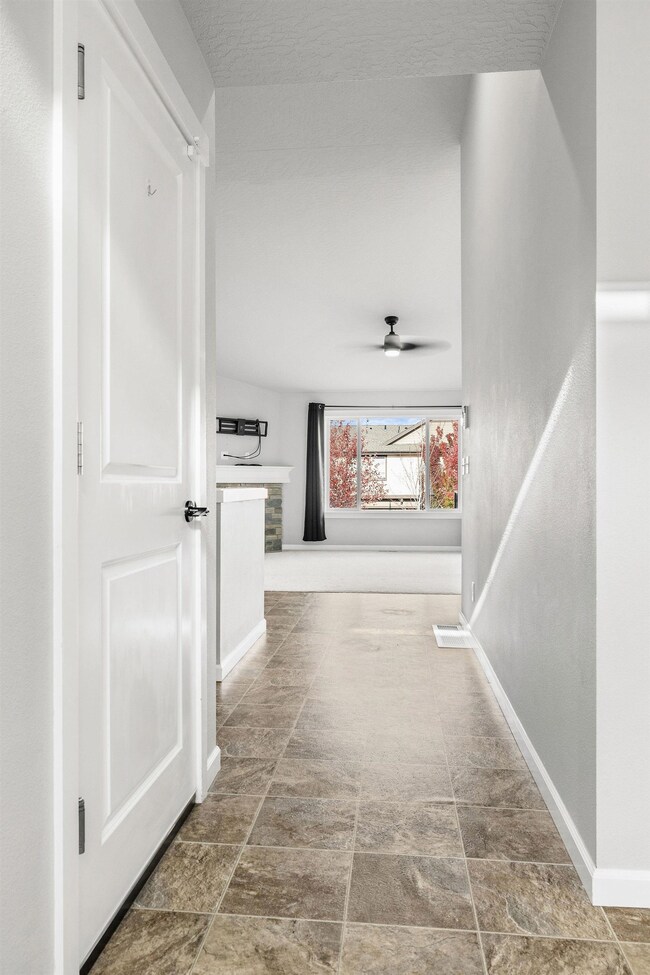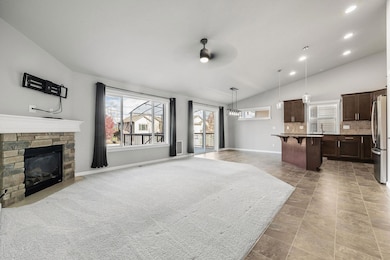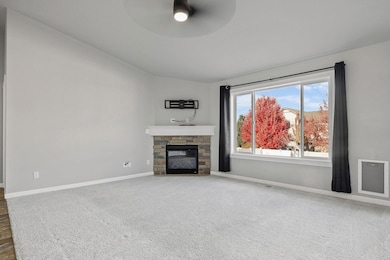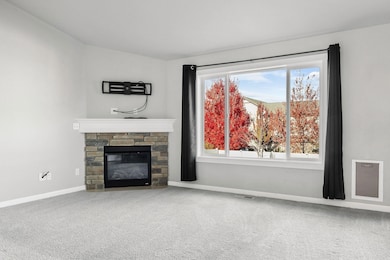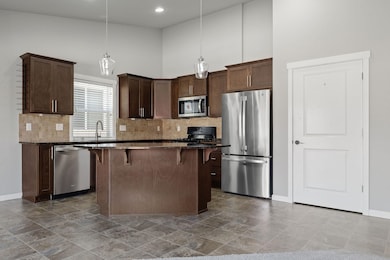20211 E Deschutes Ave Liberty Lake, WA 99016
Greenacres NeighborhoodEstimated payment $3,692/month
Highlights
- Very Popular Property
- Property is near public transit
- Cathedral Ceiling
- Deck
- Territorial View
- 4-minute walk to Half Moon Park
About This Home
Welcome to 20211 E Deschutes, tucked in a quiet cul-de-sac in Liberty Lake’s highly walkable River District, just steps from restaurants, NoLL, parks, the Centennial Trail, and the Spokane River. This Arlington floor plan offers 2,860 sq. ft. of comfortable living with 5 bedrooms and 3 baths designed for real life. The open-concept main floor is filled with natural light and features a sleek kitchen with granite countertops, stainless appliances, and island seating that connects to the dining and living spaces. The primary suite offers a comfortable layout and private bath, with two additional bedrooms and a full bath down the hall. Downstairs, find a spacious rec room, 2 more bedrooms, and another bath. Outside, enjoy multiple gathering spaces from a large deck perfect for summer dinners to a lower paver patio made for cozy evenings under the stars. With paid-off solar panels and low energy costs, this home delivers the best of Liberty Lake living: connected, convenient, and community-centered.
Listing Agent
Amplify Real Estate Services Brokerage Phone: 208-305-2923 License #20115360 Listed on: 11/11/2025

Home Details
Home Type
- Single Family
Est. Annual Taxes
- $6,034
Year Built
- Built in 2014
Lot Details
- 7,405 Sq Ft Lot
- Cul-De-Sac
- Fenced Yard
- Level Lot
- Sprinkler System
HOA Fees
- $25 Monthly HOA Fees
Parking
- 2 Car Attached Garage
- Garage Door Opener
Interior Spaces
- 2,860 Sq Ft Home
- 1-Story Property
- Cathedral Ceiling
- 2 Fireplaces
- Gas Fireplace
- Vinyl Clad Windows
- Territorial Views
- Basement Fills Entire Space Under The House
Kitchen
- Gas Range
- Free-Standing Range
- Microwave
- Dishwasher
- Solid Surface Countertops
- Disposal
Bedrooms and Bathrooms
- 5 Bedrooms
- 3 Bathrooms
Outdoor Features
- Deck
- Patio
Schools
- Selkirk Middle School
- Ridgeline High School
Utilities
- Forced Air Heating and Cooling System
- High Speed Internet
Additional Features
- Solar Heating System
- Property is near public transit
Community Details
- River District Subdivision
- Planned Unit Development
Listing and Financial Details
- Assessor Parcel Number 55084.3817
Map
Home Values in the Area
Average Home Value in this Area
Tax History
| Year | Tax Paid | Tax Assessment Tax Assessment Total Assessment is a certain percentage of the fair market value that is determined by local assessors to be the total taxable value of land and additions on the property. | Land | Improvement |
|---|---|---|---|---|
| 2025 | $6,034 | $563,500 | $100,000 | $463,500 |
| 2024 | $6,034 | $569,500 | $95,000 | $474,500 |
| 2023 | $5,362 | $569,500 | $95,000 | $474,500 |
| 2022 | $5,086 | $562,500 | $88,000 | $474,500 |
| 2021 | $4,956 | $391,500 | $58,000 | $333,500 |
| 2020 | $4,365 | $349,400 | $56,000 | $293,400 |
| 2019 | $3,890 | $320,300 | $56,000 | $264,300 |
| 2018 | $3,833 | $262,300 | $54,000 | $208,300 |
| 2017 | $3,671 | $255,100 | $45,000 | $210,100 |
| 2016 | $3,662 | $247,300 | $45,000 | $202,300 |
| 2015 | $1,705 | $105,000 | $40,000 | $65,000 |
| 2014 | -- | $40,000 | $40,000 | $0 |
| 2013 | -- | $0 | $0 | $0 |
Property History
| Date | Event | Price | List to Sale | Price per Sq Ft | Prior Sale |
|---|---|---|---|---|---|
| 11/20/2025 11/20/25 | Pending | -- | -- | -- | |
| 11/11/2025 11/11/25 | For Sale | $599,000 | +5.1% | $209 / Sq Ft | |
| 06/19/2024 06/19/24 | Sold | $570,000 | -1.6% | $199 / Sq Ft | View Prior Sale |
| 04/25/2024 04/25/24 | Pending | -- | -- | -- | |
| 04/16/2024 04/16/24 | For Sale | $579,000 | +37.9% | $202 / Sq Ft | |
| 03/25/2020 03/25/20 | Sold | $420,000 | -1.2% | $147 / Sq Ft | View Prior Sale |
| 02/18/2020 02/18/20 | Pending | -- | -- | -- | |
| 02/18/2020 02/18/20 | For Sale | $425,000 | +69.8% | $149 / Sq Ft | |
| 12/31/2014 12/31/14 | Sold | $250,249 | 0.0% | $89 / Sq Ft | View Prior Sale |
| 09/13/2014 09/13/14 | Pending | -- | -- | -- | |
| 09/13/2014 09/13/14 | For Sale | $250,250 | -- | $89 / Sq Ft |
Purchase History
| Date | Type | Sale Price | Title Company |
|---|---|---|---|
| Warranty Deed | $570,000 | Wfg National Title | |
| Warranty Deed | $420,000 | Wfg Natl Ttl Co Of Eastern W | |
| Trustee Deed | -- | Inland Professional Title | |
| Warranty Deed | $250,249 | None Available | |
| Quit Claim Deed | $500,280 | Inland Professional Title Ll |
Mortgage History
| Date | Status | Loan Amount | Loan Type |
|---|---|---|---|
| Previous Owner | $357,000 | New Conventional | |
| Previous Owner | $225,000 | New Conventional |
Source: Spokane Association of REALTORS®
MLS Number: 202526642
APN: 55084.3817
- 20190 E Deschutes Ave
- 20170 E Glenbrook Ave
- 20210 E Nora Ave
- 1660 N Marne Ln
- 19821 E Deschutes Ave
- 19808 E Deschutes Ave
- 1550 N Cirque Ln
- 1726 N Caufield Ct
- 1915 N Cavalier Rd
- 19810 E Snake River Ave
- 1757 N Umatilla St
- 1747 N Umatilla St
- 1737 N Umatilla St
- 2007 N Aladdin Rd
- 1727 N Umatilla St
- 19511 E Shannon Ave
- 1788 N Umatilla St
- 1717 N Umatilla St
- 1415 N Caufield Ct
- 1738 N Umatilla St
