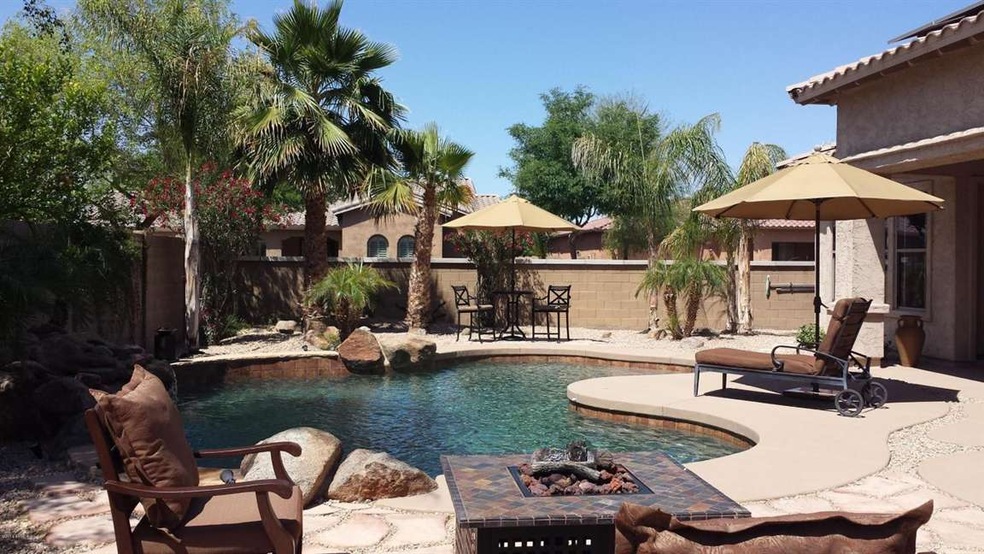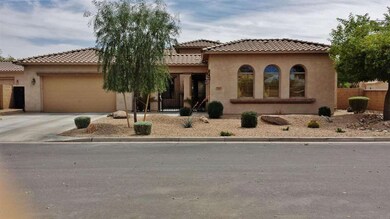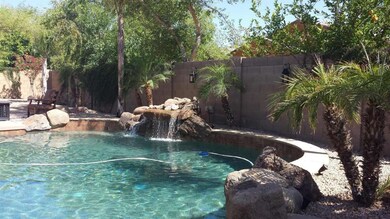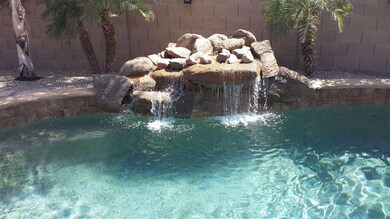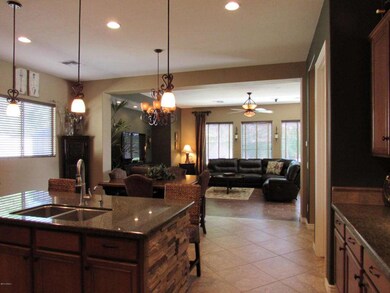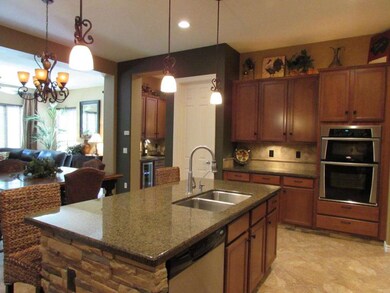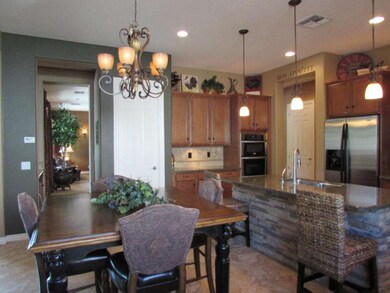
20211 E Via Del Oro Queen Creek, AZ 85142
Highlights
- Play Pool
- Solar Power System
- Furnished
- Desert Mountain Elementary School Rated A-
- Santa Barbara Architecture
- Granite Countertops
About This Home
As of October 2014Stunning, spacious and highly upgraded home located in desirable Montelena! Located on a North/South corner lot this gorgeous home is move-in ready inside and out! Save money on your energy bills with solar and dual zone AC! Some of the upgrades: Pre-wired for surround sound with flush mounted ceiling speakers in living room, back patio and garage! Gated front courtyard, wrought iron door, Upgraded Berber carpet, 20” tile, 10ft ceilings, 8 ft doors, and a separate office with 8ft double French doors! The gorgeous kitchen includes: 42” spiced maple cabinets with upper and lower accent lighting, granite counters, large walk-in pantry, sliding range hood and an attached Butler’s pantry with a dual zone wine cooler! Master bath includes separate sinks makeup vanity, soaking tub, walk-in shower, huge master closet and upgraded mirrors and lights. Outside the large backyard includes a large covered patio, landscape lighting, pebbletec play pool with waterfall and low maintenance professional landscaping. Some furniture available as a separate purchase. Leased solar system is 17.760 KW with a fixed monthly payment and full warranty for the entire lease term.
Home Details
Home Type
- Single Family
Est. Annual Taxes
- $2,991
Year Built
- Built in 2005
Lot Details
- 0.29 Acre Lot
- Desert faces the front and back of the property
- Block Wall Fence
- Front and Back Yard Sprinklers
- Sprinklers on Timer
HOA Fees
- $66 Monthly HOA Fees
Parking
- 3 Car Garage
- Garage Door Opener
Home Design
- Santa Barbara Architecture
- Wood Frame Construction
- Tile Roof
- Stucco
Interior Spaces
- 3,603 Sq Ft Home
- 1-Story Property
- Furnished
- Ceiling height of 9 feet or more
- Ceiling Fan
- Double Pane Windows
- Low Emissivity Windows
Kitchen
- Eat-In Kitchen
- Built-In Microwave
- Kitchen Island
- Granite Countertops
Flooring
- Carpet
- Tile
Bedrooms and Bathrooms
- 4 Bedrooms
- Primary Bathroom is a Full Bathroom
- 3.5 Bathrooms
- Dual Vanity Sinks in Primary Bathroom
- Low Flow Plumbing Fixtures
- Bathtub With Separate Shower Stall
Accessible Home Design
- Accessible Hallway
- No Interior Steps
Eco-Friendly Details
- Solar Power System
Outdoor Features
- Play Pool
- Covered patio or porch
Schools
- Desert Mountain Elementary School
- Newell Barney Middle School
- Queen Creek High School
Utilities
- Refrigerated Cooling System
- Zoned Heating
- Water Softener
- High Speed Internet
- Cable TV Available
Listing and Financial Details
- Tax Lot 323
- Assessor Parcel Number 304-67-592
Community Details
Overview
- Association fees include ground maintenance
- City Prop Mgt Association, Phone Number (602) 437-4777
- Built by Nicholas Homes
- Montelena Subdivision
Recreation
- Community Playground
Ownership History
Purchase Details
Home Financials for this Owner
Home Financials are based on the most recent Mortgage that was taken out on this home.Purchase Details
Home Financials for this Owner
Home Financials are based on the most recent Mortgage that was taken out on this home.Purchase Details
Home Financials for this Owner
Home Financials are based on the most recent Mortgage that was taken out on this home.Purchase Details
Home Financials for this Owner
Home Financials are based on the most recent Mortgage that was taken out on this home.Purchase Details
Home Financials for this Owner
Home Financials are based on the most recent Mortgage that was taken out on this home.Purchase Details
Home Financials for this Owner
Home Financials are based on the most recent Mortgage that was taken out on this home.Similar Homes in the area
Home Values in the Area
Average Home Value in this Area
Purchase History
| Date | Type | Sale Price | Title Company |
|---|---|---|---|
| Warranty Deed | $505,000 | Amrock | |
| Warranty Deed | $410,000 | Lawyers Title Of Arizona Inc | |
| Interfamily Deed Transfer | -- | Accommodation | |
| Interfamily Deed Transfer | -- | Dhi Title Agency | |
| Interfamily Deed Transfer | -- | Dhi Title Agency | |
| Interfamily Deed Transfer | -- | Equity Title Agency Inc | |
| Interfamily Deed Transfer | -- | Equity Title Agency Inc | |
| Warranty Deed | $438,000 | Equity Title Agency Inc | |
| Special Warranty Deed | $435,812 | -- | |
| Special Warranty Deed | -- | -- |
Mortgage History
| Date | Status | Loan Amount | Loan Type |
|---|---|---|---|
| Open | $404,000 | New Conventional | |
| Previous Owner | $328,000 | New Conventional | |
| Previous Owner | $401,300 | New Conventional | |
| Previous Owner | $416,100 | New Conventional | |
| Previous Owner | $235,000 | New Conventional |
Property History
| Date | Event | Price | Change | Sq Ft Price |
|---|---|---|---|---|
| 07/22/2025 07/22/25 | Price Changed | $975,000 | -2.5% | $271 / Sq Ft |
| 06/27/2025 06/27/25 | For Sale | $1,000,000 | 0.0% | $278 / Sq Ft |
| 06/08/2019 06/08/19 | Rented | $3,400 | 0.0% | -- |
| 05/08/2019 05/08/19 | Under Contract | -- | -- | -- |
| 05/02/2019 05/02/19 | For Rent | $3,400 | 0.0% | -- |
| 10/30/2014 10/30/14 | Sold | $410,000 | -4.6% | $114 / Sq Ft |
| 09/23/2014 09/23/14 | Pending | -- | -- | -- |
| 09/03/2014 09/03/14 | Price Changed | $429,900 | -0.5% | $119 / Sq Ft |
| 08/23/2014 08/23/14 | Price Changed | $432,000 | -1.3% | $120 / Sq Ft |
| 08/01/2014 08/01/14 | Price Changed | $437,500 | -0.5% | $121 / Sq Ft |
| 06/17/2014 06/17/14 | Price Changed | $439,900 | -2.2% | $122 / Sq Ft |
| 05/03/2014 05/03/14 | Price Changed | $449,900 | -2.0% | $125 / Sq Ft |
| 04/25/2014 04/25/14 | For Sale | $459,000 | -- | $127 / Sq Ft |
Tax History Compared to Growth
Tax History
| Year | Tax Paid | Tax Assessment Tax Assessment Total Assessment is a certain percentage of the fair market value that is determined by local assessors to be the total taxable value of land and additions on the property. | Land | Improvement |
|---|---|---|---|---|
| 2025 | $4,029 | $43,516 | -- | -- |
| 2024 | $4,119 | $41,444 | -- | -- |
| 2023 | $4,119 | $62,360 | $12,470 | $49,890 |
| 2022 | $3,980 | $46,110 | $9,220 | $36,890 |
| 2021 | $4,033 | $43,110 | $8,620 | $34,490 |
| 2020 | $3,906 | $40,470 | $8,090 | $32,380 |
| 2019 | $3,834 | $38,520 | $7,700 | $30,820 |
| 2018 | $3,707 | $35,870 | $7,170 | $28,700 |
| 2017 | $3,586 | $34,360 | $6,870 | $27,490 |
| 2016 | $3,600 | $33,530 | $6,700 | $26,830 |
| 2015 | $2,922 | $32,950 | $6,590 | $26,360 |
Agents Affiliated with this Home
-
P
Seller's Agent in 2025
Pejman Elahi
Redfin Corporation
-

Seller's Agent in 2019
Shanna Grossman
Tinzie Realty
(602) 882-2831
278 Total Sales
-
N
Buyer's Agent in 2019
Non-MLS Agent
Non-MLS Office
-

Seller's Agent in 2014
Joyce Thomas
eXp Realty
(937) 623-9468
4 Total Sales
-

Buyer's Agent in 2014
Adrianne Lynch
Real Broker
(480) 570-0600
109 Total Sales
Map
Source: Arizona Regional Multiple Listing Service (ARMLS)
MLS Number: 5105923
APN: 304-67-592
- 20243 E Poco Calle
- 20396 E Via Del Rancho
- 23465 S 202nd St
- 20139 E Via Del Oro
- 20366 E Via de Colina
- 23090 S 201st St
- 20486 E Vía Del Jardin
- 20747 E Arroyo Verde Dr
- 20197 E Silver Creek Ln
- 20115 E Sonoqui Blvd
- 20476 E Sonoqui Blvd
- 23455 S 199th Place
- 22497 S 204th St
- 20061 E Cherrywood Ct
- 22363 E Vía Del Jardin
- 22553 S 204th St
- 19935 E Via Del Palo --
- 19985 E Calle de Flores --
- 20578 E Vía de Colina
- 20606 E Avenida Del Valle
