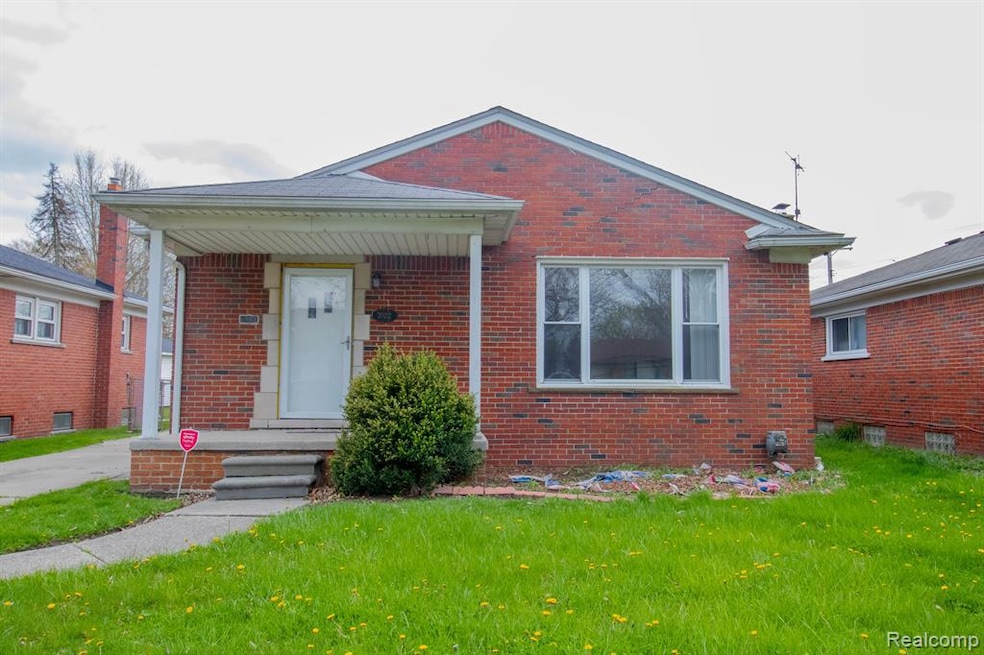
$190,000
- 3 Beds
- 2 Baths
- 1,229 Sq Ft
- 19445 Woodmont St
- Harper Woods, MI
Harper Woods community center backs up to backyard. Never worry about construction behind. Potential 4th bedroom in basement with full bathroom. Roof replaced 2024, new electrical box July 2025, Main bathroom remodeled 2021, ceiling tiles in basement 2024. All appliances included. Hardwood floors. Larger sunroom in back of house with own entrance that is connected to one of the bedrooms, can
Anthony Djon Anthony Djon Luxury Real Estate
