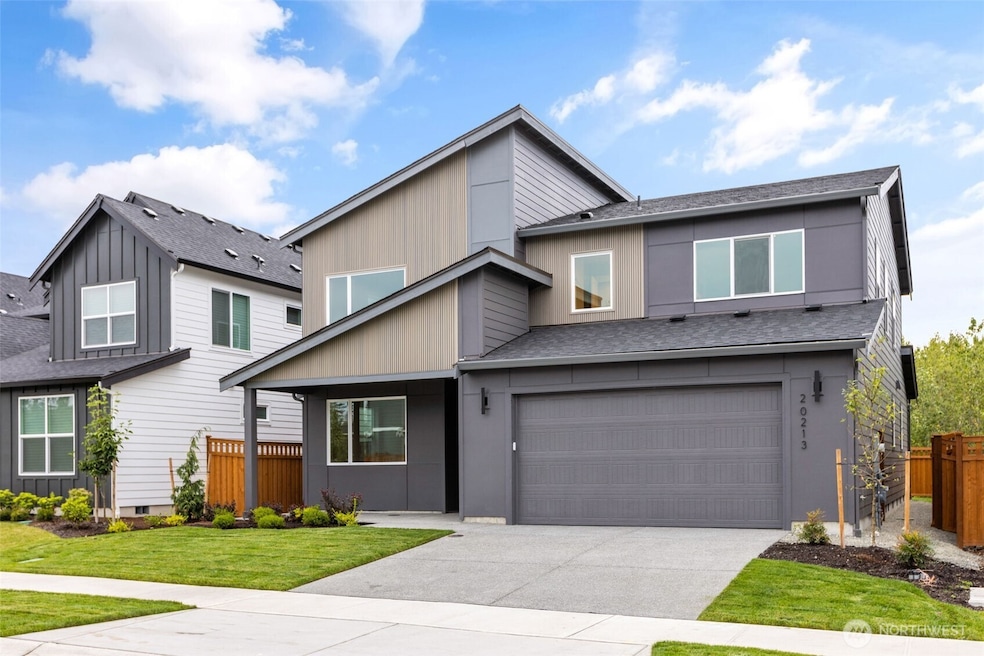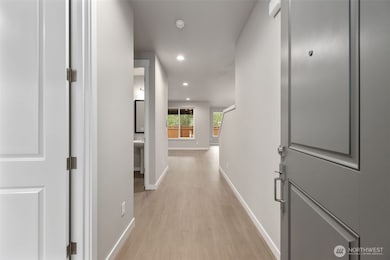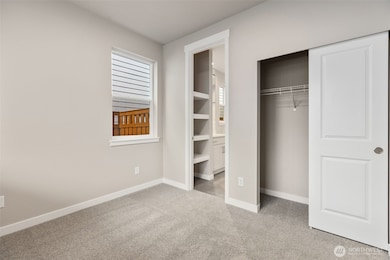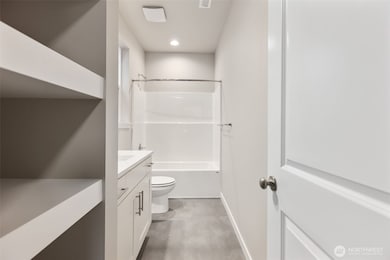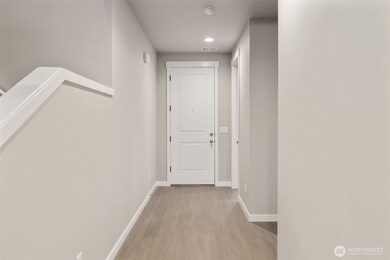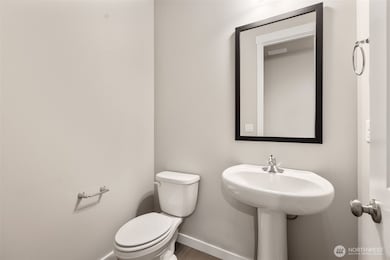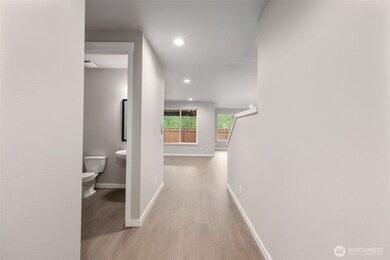20213 148th St E Unit 609 Bonney Lake, WA 98391
Estimated payment $5,491/month
Highlights
- New Construction
- Modern Architecture
- Mud Room
- Mountain View
- Loft
- 2 Car Attached Garage
About This Home
Discover your dream home in Tehaleh! This gorgeous green belt property offers park views from the covered front porch—perfect for relaxing or entertaining. The 2822 plan features a main-level guest suite with bath, an open layout with a spacious great room and gourmet kitchen with an oversized island, built-in oven, microwave, and gas cooktop. A versatile barn-door flex space can be an office or prep area, along with a large pantry and mudroom. Upstairs, enjoy a primary suite with views, three additional bedrooms, a utility room, and shared bath with double sinks. Plus, a rear extended covered patio creates year-round outdoor living. Bonney Lake Schools, Move-in ready! Special financing rates available!
Source: Northwest Multiple Listing Service (NWMLS)
MLS#: 2424682
Open House Schedule
-
Tuesday, November 18, 202510:00 to 5:00 pm11/18/2025 10:00:00 PM +00:0011/18/2025 5:00:00 PM +00:00Visit Model Home First - HWY 410 East, Rt on S Prairie RD, Rt on 199th Ave CT E (becomes 198th Ave E) Follow for 3 mi to round about. Take 3rd exit in round about, head E on Cascadia Blvd. Left on Tehaleh Vista Blvd E.Add to Calendar
Property Details
Home Type
- Co-Op
Year Built
- Built in 2025 | New Construction
Lot Details
- 5,046 Sq Ft Lot
- Property is Fully Fenced
- Level Lot
- Sprinkler System
- 7003177040
- Property is in very good condition
HOA Fees
- $88 Monthly HOA Fees
Parking
- 2 Car Attached Garage
Property Views
- Mountain
- Territorial
Home Design
- Modern Architecture
- Poured Concrete
- Composition Roof
- Cement Board or Planked
- Wood Composite
Interior Spaces
- 2,822 Sq Ft Home
- 2-Story Property
- Gas Fireplace
- Mud Room
- Dining Room
- Loft
Kitchen
- Stove
- Microwave
- Dishwasher
- Disposal
Flooring
- Carpet
- Laminate
Bedrooms and Bathrooms
- Bathroom on Main Level
Schools
- Donald Eismann Elementary School
- Mtn View Middle School
- Bonney Lake High School
Utilities
- Heat Pump System
- Water Heater
- High Speed Internet
- Cable TV Available
Additional Features
- Patio
- Number of ADU Units: 0
Community Details
- Association fees include common area maintenance
- Plat 04 | Tehaleh Glacier Pointe Condos
- Built by Holt Homes
- Tehaleh Subdivision
- The community has rules related to covenants, conditions, and restrictions
Listing and Financial Details
- Down Payment Assistance Available
- Visit Down Payment Resource Website
- Tax Lot 609
- Assessor Parcel Number 7003177040
Map
Home Values in the Area
Average Home Value in this Area
Property History
| Date | Event | Price | List to Sale | Price per Sq Ft |
|---|---|---|---|---|
| 11/12/2025 11/12/25 | Price Changed | $861,550 | +0.2% | $305 / Sq Ft |
| 11/08/2025 11/08/25 | Price Changed | $859,960 | -1.7% | $305 / Sq Ft |
| 10/24/2025 10/24/25 | Price Changed | $874,960 | -0.6% | $310 / Sq Ft |
| 08/30/2025 08/30/25 | For Sale | $879,960 | -- | $312 / Sq Ft |
Source: Northwest Multiple Listing Service (NWMLS)
MLS Number: 2424682
- 20303 Eagle Ln E Unit 21
- 14632 203rd Ave E Unit 20
- 20307 Eagle Ln E Unit 22
- 20311 Eagle Ln E Unit 23
- 20315 Eagle Ln E Unit 24
- 20319 Eagle Ln E Unit 25
- Piper Plan at Tehaleh - Glacier Pointe
- Alder Plan at Tehaleh - Glacier Pointe
- Birch Plan at Tehaleh - Glacier Pointe
- 14648 203rd Ave E Unit 16
- 14938 Wallace Ave E Unit 676
- 20323 Eagle Ln E Unit 26
- 20222 150th St E Unit 600
- 14944 Wallace Ave E Unit 677
- 14815 Wallace Ave E Unit 663
- 14652 203rd Ave E Unit 15
- 20327 Eagle Ln E Unit 27
- 14952 Wallace Ave E
- 14952 Wallace Ave E Unit 678
- 14656 203rd Ave E Unit 14
- 14830 203rd Ave E
- 20819 152nd Street Ct E
- 18740 130th St E
- 14802 Tyee Dr E
- 1114 Ross Ave NW
- 9803 221st Ave E
- 9002 186th Ave E
- 18426 Veterans Memorial Dr E
- 8609 Locust Ave E
- 8508-8518 Main St E
- 8202 205th Ave E
- 17701 135th Avenue Ct E
- 12611 135th St E
- 12805 169th Street Ct E
- 7201 205th Ave E
- 12020 Sunrise Blvd E
- 27971 Washington 410 Unit D100
- 17248 117th Ave E
- 5823 186th Avenue Ct E Unit A
- 16120 64th St E
