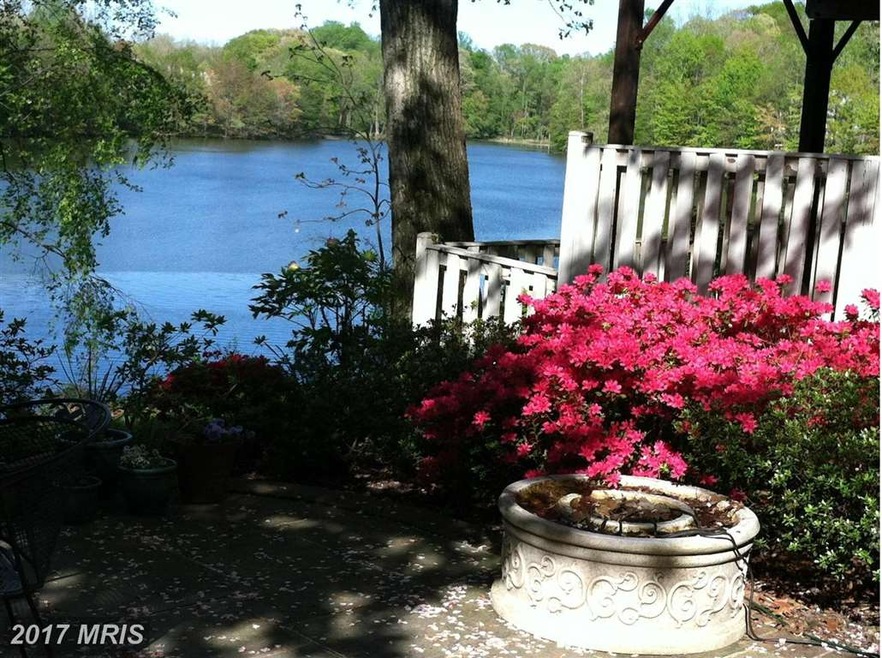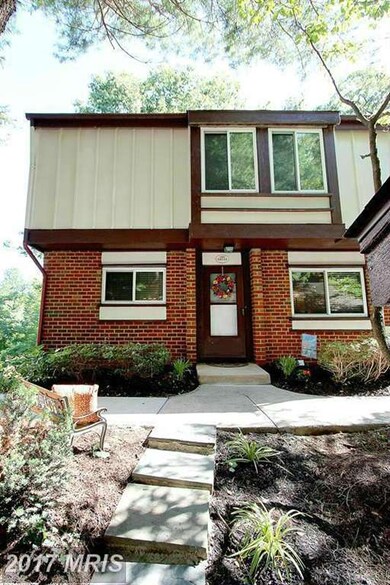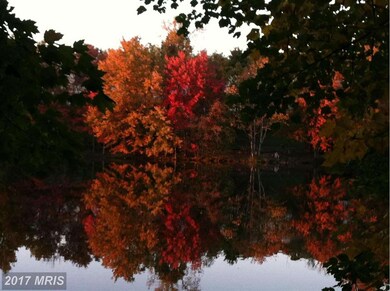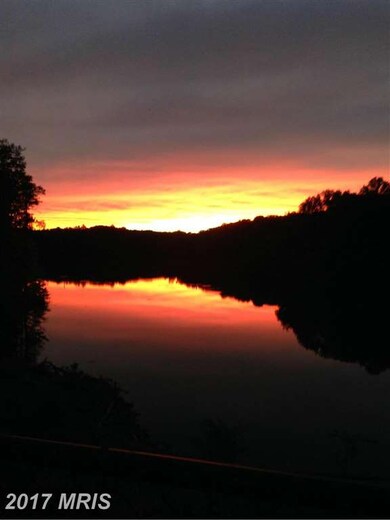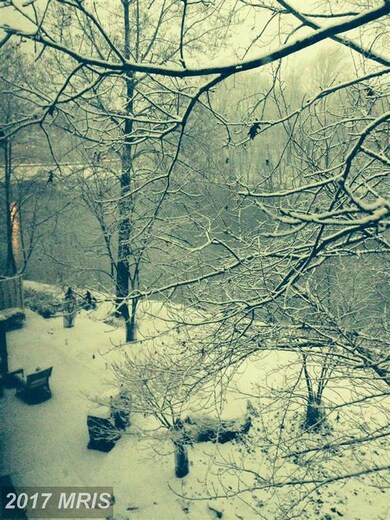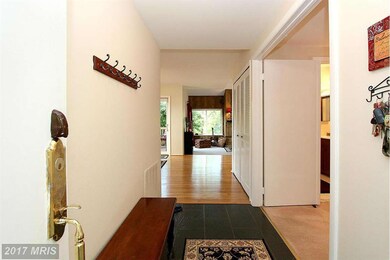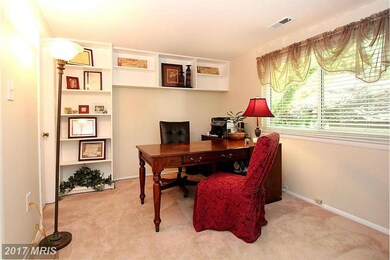
20215 Laurel Hill Way Germantown, MD 20874
5
Beds
3.5
Baths
2,829
Sq Ft
$92/mo
HOA Fee
Highlights
- Water Views
- Gourmet Kitchen
- Community Lake
- Dr. Martin Luther King, Jr. Middle School Rated A-
- Open Floorplan
- Deck
About This Home
As of August 2015Vacation 365 days a year! Rare and EXPANSAIVE end unit ((( LAKEFRONT))) town home with detached carport. Dramatic, light filled, and open with updated kitchen with granite counter tops and stainless steel appliances. First floor den/5th bedroom. Custom deck, Finished walkout basement opens to a large patio.
Townhouse Details
Home Type
- Townhome
Est. Annual Taxes
- $3,652
Year Built
- Built in 1974
Lot Details
- 2,240 Sq Ft Lot
- 1 Common Wall
- Property is in very good condition
HOA Fees
- $92 Monthly HOA Fees
Home Design
- Contemporary Architecture
- Brick Exterior Construction
- Composition Roof
- Wood Siding
Interior Spaces
- Property has 3 Levels
- Open Floorplan
- Wet Bar
- Built-In Features
- Two Story Ceilings
- Ceiling Fan
- 1 Fireplace
- Screen For Fireplace
- Window Treatments
- Entrance Foyer
- Family Room
- Dining Room
- Den
- Game Room
- Storage Room
- Utility Room
- Wood Flooring
- Water Views
Kitchen
- Gourmet Kitchen
- Stove
- Microwave
- Dishwasher
- Upgraded Countertops
- Disposal
Bedrooms and Bathrooms
- 5 Main Level Bedrooms
- En-Suite Primary Bedroom
- En-Suite Bathroom
Finished Basement
- Walk-Out Basement
- Rear Basement Entry
Parking
- 1 Open Parking Space
- 1 Parking Space
- 1 Detached Carport Space
- Off-Street Parking
Outdoor Features
- Deck
- Patio
- Shed
Schools
- Martin Luther King Jr. Middle School
- Seneca Valley High School
Utilities
- Forced Air Heating and Cooling System
- Vented Exhaust Fan
- Natural Gas Water Heater
Listing and Financial Details
- Tax Lot 30
- Assessor Parcel Number 160201546507
Community Details
Overview
- Association fees include trash, reserve funds, recreation facility, pool(s), management
- Built by *** L A K E F R ON T ***
- Churchill Town Sector Subdivision, Biggest + Detached Carport Floorplan
- The community has rules related to covenants
- Community Lake
Amenities
- Common Area
Recreation
- Tennis Courts
- Community Basketball Court
- Community Playground
- Community Pool
Ownership History
Date
Name
Owned For
Owner Type
Purchase Details
Listed on
Jun 26, 2015
Closed on
Aug 14, 2015
Sold by
Dowden Jodi L
Bought by
May Allen Diane and Martin Allen Adrian
Seller's Agent
Jack Kort
Weichert, REALTORS
Buyer's Agent
Brian Schenker
Samson Properties
List Price
$375,000
Sold Price
$375,000
Current Estimated Value
Home Financials for this Owner
Home Financials are based on the most recent Mortgage that was taken out on this home.
Estimated Appreciation
$160,400
Avg. Annual Appreciation
3.36%
Original Mortgage
$368,207
Outstanding Balance
$296,985
Interest Rate
4.4%
Mortgage Type
FHA
Estimated Equity
$224,496
Purchase Details
Listed on
Mar 13, 2012
Closed on
May 24, 2012
Sold by
Rynex John L and Rynex Beverly Anne
Bought by
Dowden Jodi L
Seller's Agent
Jack Kort
Weichert, REALTORS
Buyer's Agent
Timothy O'Boyle
Mackintosh, Inc.
List Price
$345,000
Sold Price
$335,000
Premium/Discount to List
-$10,000
-2.9%
Home Financials for this Owner
Home Financials are based on the most recent Mortgage that was taken out on this home.
Avg. Annual Appreciation
3.54%
Original Mortgage
$326,507
Interest Rate
4.4%
Mortgage Type
FHA
Purchase Details
Closed on
May 22, 2000
Sold by
Modine Beverly A
Bought by
Rynex Beverly A and Rynex L J
Similar Homes in Germantown, MD
Create a Home Valuation Report for This Property
The Home Valuation Report is an in-depth analysis detailing your home's value as well as a comparison with similar homes in the area
Home Values in the Area
Average Home Value in this Area
Purchase History
| Date | Type | Sale Price | Title Company |
|---|---|---|---|
| Deed | $375,000 | Attorney | |
| Deed | $335,000 | First American Title Insuran | |
| Deed | -- | -- |
Source: Public Records
Mortgage History
| Date | Status | Loan Amount | Loan Type |
|---|---|---|---|
| Open | $368,207 | FHA | |
| Previous Owner | $326,507 | FHA | |
| Previous Owner | $260,000 | New Conventional | |
| Previous Owner | $200,000 | New Conventional |
Source: Public Records
Property History
| Date | Event | Price | Change | Sq Ft Price |
|---|---|---|---|---|
| 08/14/2015 08/14/15 | Sold | $375,000 | 0.0% | $133 / Sq Ft |
| 07/07/2015 07/07/15 | Pending | -- | -- | -- |
| 06/26/2015 06/26/15 | For Sale | $375,000 | +11.9% | $133 / Sq Ft |
| 05/18/2012 05/18/12 | Sold | $335,000 | -2.9% | $181 / Sq Ft |
| 03/28/2012 03/28/12 | Pending | -- | -- | -- |
| 03/13/2012 03/13/12 | For Sale | $345,000 | -- | $186 / Sq Ft |
Source: Bright MLS
Tax History Compared to Growth
Tax History
| Year | Tax Paid | Tax Assessment Tax Assessment Total Assessment is a certain percentage of the fair market value that is determined by local assessors to be the total taxable value of land and additions on the property. | Land | Improvement |
|---|---|---|---|---|
| 2024 | $4,778 | $384,100 | $140,000 | $244,100 |
| 2023 | $3,874 | $367,267 | $0 | $0 |
| 2022 | $3,503 | $350,433 | $0 | $0 |
| 2021 | $3,088 | $333,600 | $120,000 | $213,600 |
| 2020 | $3,088 | $319,233 | $0 | $0 |
| 2019 | $2,917 | $304,867 | $0 | $0 |
| 2018 | $2,757 | $290,500 | $120,000 | $170,500 |
| 2017 | $2,815 | $290,500 | $0 | $0 |
| 2016 | -- | $290,500 | $0 | $0 |
| 2015 | $2,762 | $306,400 | $0 | $0 |
| 2014 | $2,762 | $304,400 | $0 | $0 |
Source: Public Records
Agents Affiliated with this Home
-

Seller's Agent in 2015
Jack Kort
Weichert Corporate
(301) 928-7653
36 in this area
120 Total Sales
-

Buyer's Agent in 2015
Brian Schenker
Samson Properties
(240) 643-5299
2 in this area
23 Total Sales
-

Buyer's Agent in 2012
Timothy O'Boyle
Mackintosh, Inc.
(240) 409-3151
80 Total Sales
Map
Source: Bright MLS
MLS Number: 1002346533
APN: 02-01546507
Nearby Homes
- 20104 Timber Oak Ln
- 20408 Shore Harbour Dr
- 20138 Wynnfield Dr
- 20406 Shore Harbour Dr
- 20407 Ambassador Terrace
- 20429 Ambassador Terrace
- 13529 Ambassador Dr
- 13640 Deerwater Dr
- 13413 Winterspoon Ln
- 20553 Anndyke Way
- 20221 Shipley Terrace Unit 2-A-102
- 20205 Shipley Terrace Unit 1-C-101
- 20233 Shipley Terrace Unit 3-A-10
- 20528 Neerwinder St
- 13549 Winterspoon Ln
- 13533 Demetrias Way
- 13305 Demetrias Way
- 19809 Larentia Dr
- 19804 Larentia Dr
- 13513 Demetrias Way
