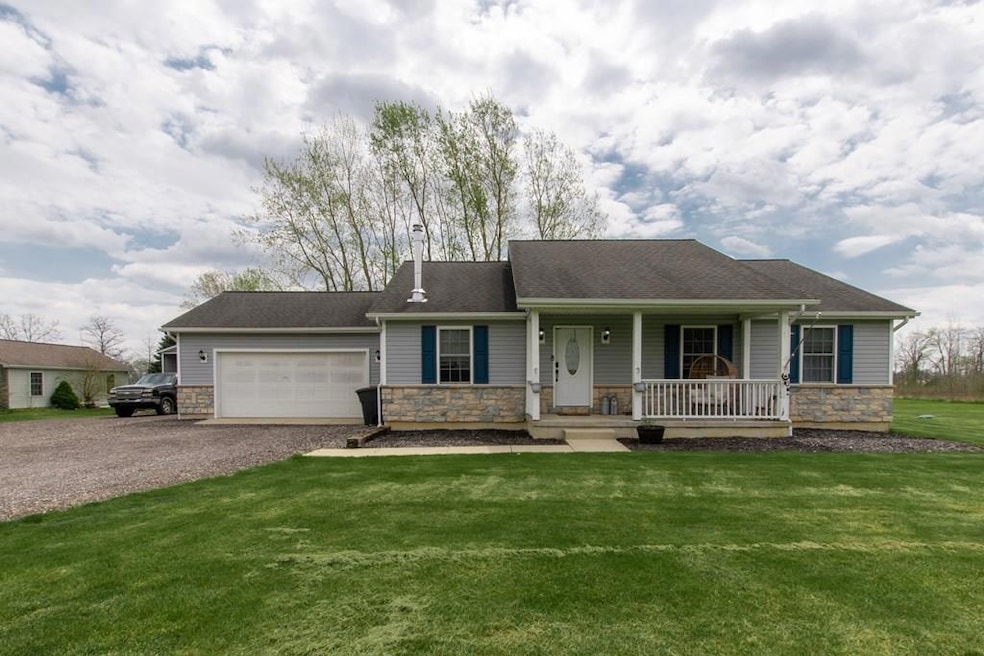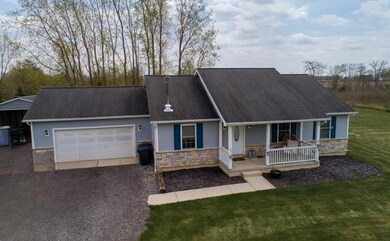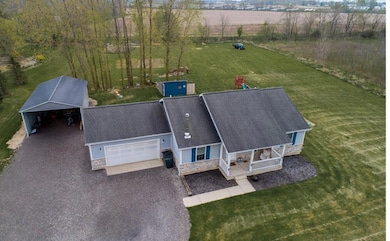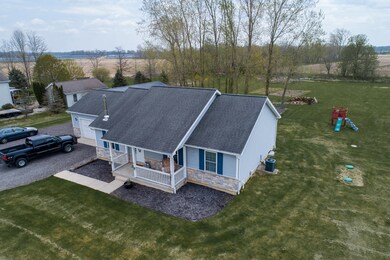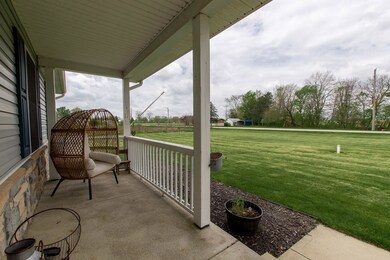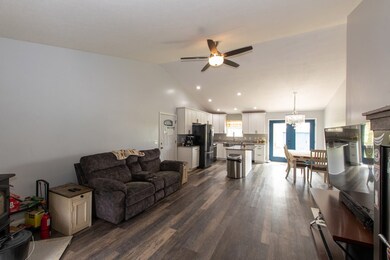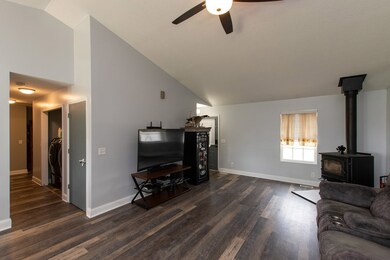
20215 State Route 739 Richwood, OH 43344
Highlights
- Wood Burning Stove
- Cathedral Ceiling
- Covered Patio or Porch
- Ranch Style House
- Wood Flooring
- 1.5 Car Attached Garage
About This Home
As of September 2024You will LOVE this enchanting 3 bedroom, 2 full bath Ranch home. The open layout, Cathedral ceilings, lighting and neutral colors make it so very spacious & pristine. With the added benefit of a wood stove in your living room there are choices when it comes to heating. The kitchen offers a nice island adding extra counter space along with stainless steel appliances. The large basement has plenty of storage and is just waiting for the right person to come along and finish it off. Walk right out the dining room to enjoy your patio plus there are 3.28 acres to explore. And if that is not enough to explore then you can easily immerse yourself in the many recreational areas surrounding you!!
Last Agent to Sell the Property
Sluss Realty Brokerage Phone: 4195293047 License #2022003291 Listed on: 04/29/2024
Last Buyer's Agent
Agent Outside
Outside Broker
Home Details
Home Type
- Single Family
Est. Annual Taxes
- $3,322
Year Built
- Built in 2006
Parking
- 1.5 Car Attached Garage
- Open Parking
Home Design
- Ranch Style House
- Stone Siding
- Vinyl Siding
Interior Spaces
- 1,344 Sq Ft Home
- Cathedral Ceiling
- Wood Burning Stove
- Double Pane Windows
- Entrance Foyer
- Living Room with Fireplace
- Dining Room
- Wood Flooring
Kitchen
- Range
- Microwave
- Dishwasher
- Disposal
Bedrooms and Bathrooms
- 3 Main Level Bedrooms
- En-Suite Primary Bedroom
- 2 Full Bathrooms
Laundry
- Laundry on main level
- Dryer
- Washer
Basement
- Basement Fills Entire Space Under The House
- Sump Pump
Utilities
- Central Air
- Heating System Uses Natural Gas
- Well
- Septic Tank
Additional Features
- Level Entry For Accessibility
- Covered Patio or Porch
- 3.28 Acre Lot
Listing and Financial Details
- Assessor Parcel Number 3500150176000 & 3500150175000
Ownership History
Purchase Details
Home Financials for this Owner
Home Financials are based on the most recent Mortgage that was taken out on this home.Purchase Details
Home Financials for this Owner
Home Financials are based on the most recent Mortgage that was taken out on this home.Purchase Details
Home Financials for this Owner
Home Financials are based on the most recent Mortgage that was taken out on this home.Purchase Details
Home Financials for this Owner
Home Financials are based on the most recent Mortgage that was taken out on this home.Purchase Details
Home Financials for this Owner
Home Financials are based on the most recent Mortgage that was taken out on this home.Similar Homes in Richwood, OH
Home Values in the Area
Average Home Value in this Area
Purchase History
| Date | Type | Sale Price | Title Company |
|---|---|---|---|
| Deed | $315,000 | None Listed On Document | |
| Interfamily Deed Transfer | -- | None Available | |
| Sheriffs Deed | $110,100 | -- | |
| Warranty Deed | $169,000 | None Available | |
| Warranty Deed | $15,000 | -- |
Mortgage History
| Date | Status | Loan Amount | Loan Type |
|---|---|---|---|
| Open | $305,550 | New Conventional | |
| Previous Owner | $100,000 | Credit Line Revolving | |
| Previous Owner | $36,000 | Credit Line Revolving | |
| Previous Owner | $20,100 | New Conventional | |
| Previous Owner | $105,100 | New Conventional | |
| Previous Owner | $172,380 | Purchase Money Mortgage | |
| Previous Owner | $140,000 | Unknown | |
| Previous Owner | $114,450 | Purchase Money Mortgage |
Property History
| Date | Event | Price | Change | Sq Ft Price |
|---|---|---|---|---|
| 09/04/2024 09/04/24 | Sold | $315,000 | -4.5% | $234 / Sq Ft |
| 07/30/2024 07/30/24 | Pending | -- | -- | -- |
| 07/05/2024 07/05/24 | Price Changed | $329,999 | -5.7% | $246 / Sq Ft |
| 06/10/2024 06/10/24 | Price Changed | $349,999 | -2.8% | $260 / Sq Ft |
| 05/22/2024 05/22/24 | Price Changed | $360,000 | -4.0% | $268 / Sq Ft |
| 04/29/2024 04/29/24 | For Sale | $375,000 | -- | $279 / Sq Ft |
Tax History Compared to Growth
Tax History
| Year | Tax Paid | Tax Assessment Tax Assessment Total Assessment is a certain percentage of the fair market value that is determined by local assessors to be the total taxable value of land and additions on the property. | Land | Improvement |
|---|---|---|---|---|
| 2024 | $3,189 | $83,270 | $9,080 | $74,190 |
| 2023 | $3,189 | $83,270 | $9,080 | $74,190 |
| 2022 | $3,099 | $83,270 | $9,080 | $74,190 |
| 2021 | $2,664 | $67,540 | $6,980 | $60,560 |
| 2020 | $2,659 | $67,540 | $6,980 | $60,560 |
| 2019 | $2,666 | $67,540 | $6,980 | $60,560 |
| 2018 | $2,460 | $61,460 | $5,650 | $55,810 |
| 2017 | $2,452 | $61,460 | $5,650 | $55,810 |
| 2016 | $2,504 | $61,460 | $5,650 | $55,810 |
| 2015 | $2,356 | $56,300 | $5,650 | $50,650 |
| 2014 | $2,378 | $56,300 | $5,650 | $50,650 |
| 2013 | $2,430 | $56,300 | $5,650 | $50,650 |
Agents Affiliated with this Home
-
Courtney Bradley

Seller's Agent in 2024
Courtney Bradley
Sluss Realty
(419) 543-8305
53 Total Sales
-
A
Buyer's Agent in 2024
Agent Outside
Outside Broker
Map
Source: Mansfield Association of REALTORS®
MLS Number: 9060482
APN: 35-0015017-6000
- 31535 State Route 31
- 20543 Treaty Line Rd
- 32220 State Route 31
- 30650 State Route 739
- 18261 Boundary Rd
- 17920 Miller Rd
- 25875 Ohio 31
- 18120 Yoakum Rd
- 21800 State Route 47
- 34780 Shertzer Rd
- 28460 Ohio 31
- 23750 Drake-Skidmore Rd
- 23863 Drake Skidmore Rd
- 15275 Boundary Rd
- 14980 State Route 739
- 26270 State Route 31
- 28010 Lunda Rd
- 184 E Mann St
- 247 W State St
- 689 S Main St
