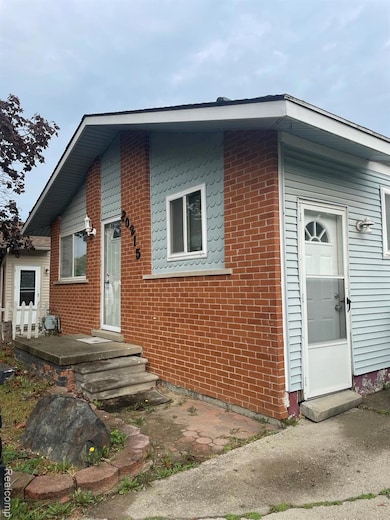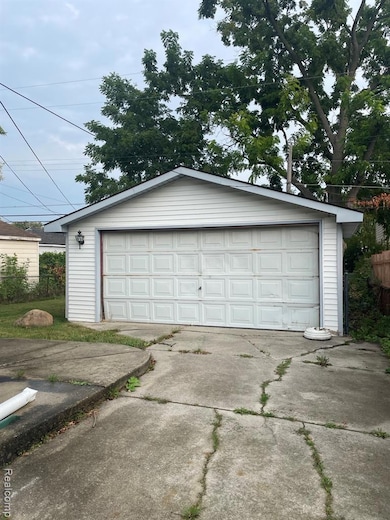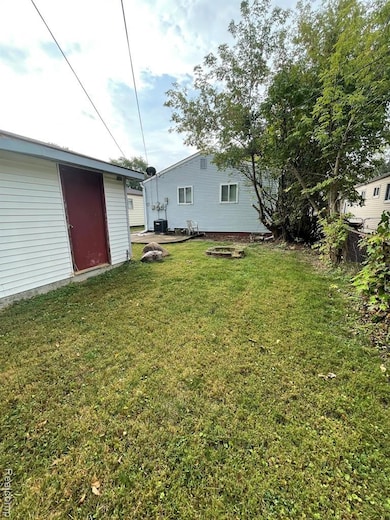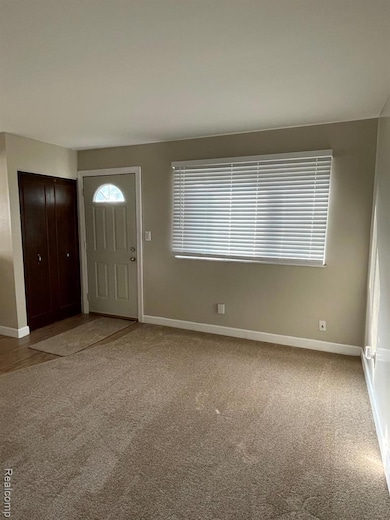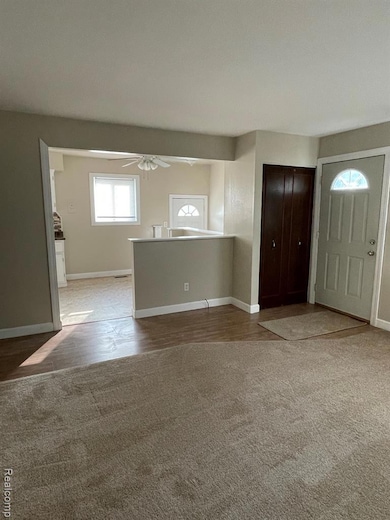20215 Woodward St Clinton Township, MI 48035
Highlights
- Ranch Style House
- 2 Car Detached Garage
- Forced Air Heating System
- No HOA
About This Home
Welcome to this charming 3-bedroom ranch located in a quiet, well-kept neighborhood. Freshly painted with brand-new carpet throughout, this home is move-in ready and perfect for comfortable living. The large eat-in kitchen has tile backsplash, offering plenty of space for family meals and entertaining. A partially finished basement provides extra living space, plus a separate laundry area for added convenience. Outside, enjoy the spacious cement patio just off the back of the house—ideal for relaxing or hosting gatherings. A detached 2-car garage offers ample storage and parking. Schedule your showing today!
Listing Agent
Real Property Management Metro Detroit License #6501376858 Listed on: 09/26/2025
Home Details
Home Type
- Single Family
Est. Annual Taxes
- $3,252
Year Built
- Built in 1964
Lot Details
- 4,356 Sq Ft Lot
- Lot Dimensions are 38x110
Parking
- 2 Car Detached Garage
Home Design
- 864 Sq Ft Home
- Ranch Style House
- Brick Exterior Construction
- Poured Concrete
Bedrooms and Bathrooms
- 3 Bedrooms
- 1 Full Bathroom
Location
- Ground Level
Utilities
- Forced Air Heating System
- Heating System Uses Natural Gas
Additional Features
- Finished Basement
Community Details
- No Home Owners Association
- Gratiot City Subdivision
Listing and Financial Details
- Security Deposit $2,175
- 24 Month Lease Term
- Application Fee: 60.00
- Assessor Parcel Number 1133231029
Map
Source: Realcomp
MLS Number: 20251040406
APN: 16-11-33-231-029
- 20410 Woodward St
- 20309 Abrahm St
- 20011 Abrahm St
- 20176 15 Mile Rd
- 20550 Vermander Ave
- 20562 Vermander Ave
- 19793 Electra St
- 0000 Garfield
- 34606 Beaconsfield St
- 35403 Seville St
- 34029 Little MacK Ave
- 34559 Chope Place
- 20219 Finley St
- 34161 Beaconsfield St
- 20908 Woodward St
- 20975 Catalano St
- 35501 Griswald St
- 19646 Gaynon Dr
- 21132 Woodward St
- 21156 Woodward St
- 35401 Hickory Woods Ln Unit 35401 Hickory woods ln
- 20432 Finley St
- 35471 Hickory Woods Dr
- 21109 Woodward St
- 19345 Gaynon Dr
- 19732 Webster St
- 21295 Arcyle St
- 20110 Stafford St
- 21670 Sharkey St
- 21173 Suffolk St
- 19543 E 14 Mile Rd
- 19560 Spagnuolo Ln Unit 22
- 21761 Hillside Dr Unit 2C
- 32864 Amberidge Dr
- 33630 Utica Rd
- 33630 Utica Rd Unit 200 - B
- 19102 E 14 Mile Rd Unit 19102 14 mile rd
- 22141 15 Mile Rd
- 18530 E 14 Mile Rd Unit ID1032330P
- 18530 E 14 Mile - B8 Upper Rd Unit Upper - B8

