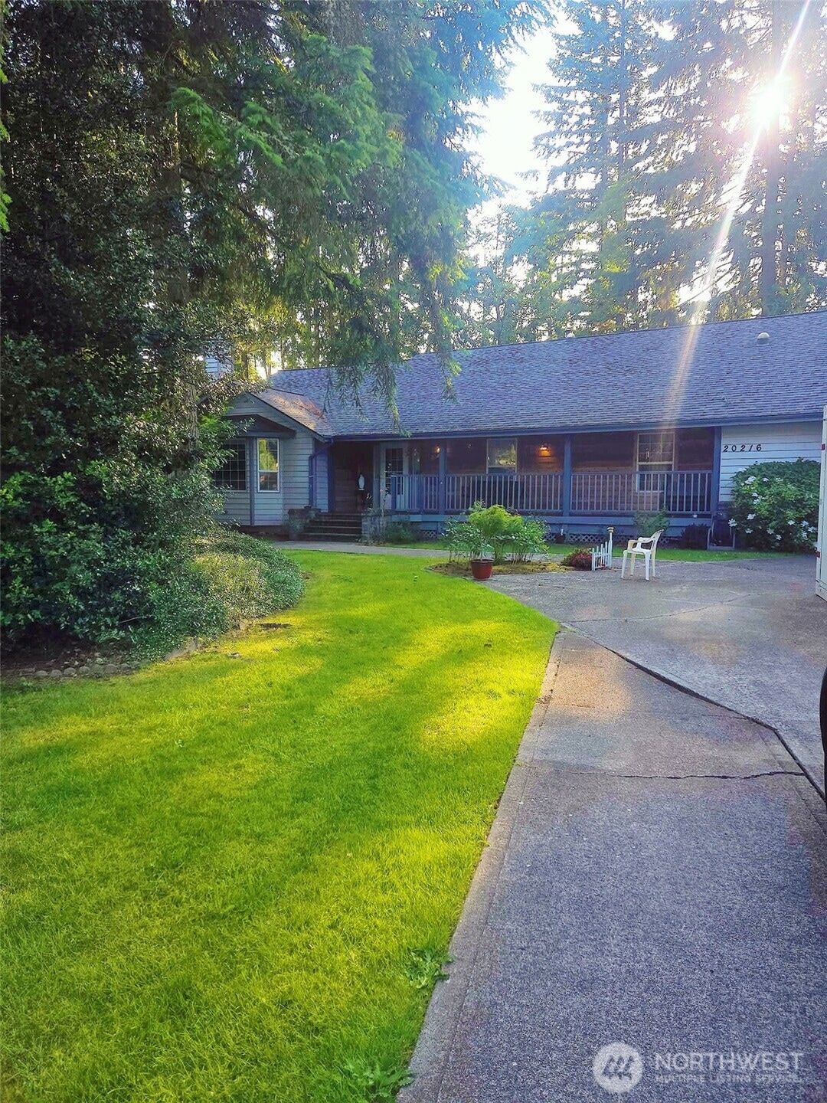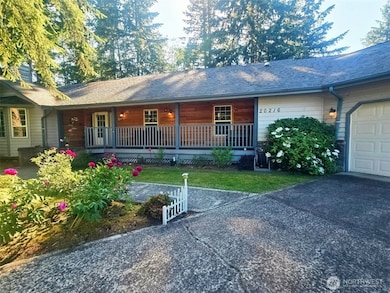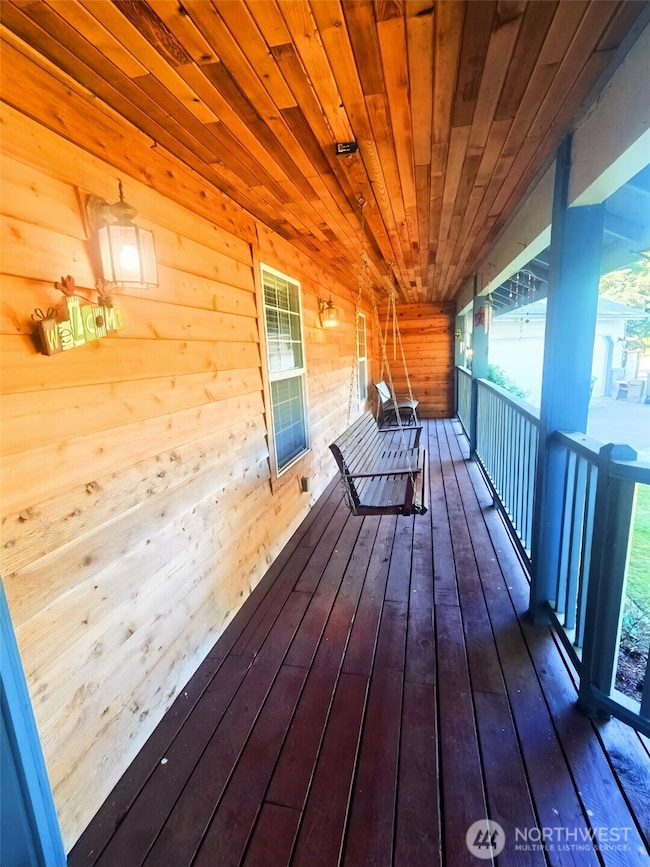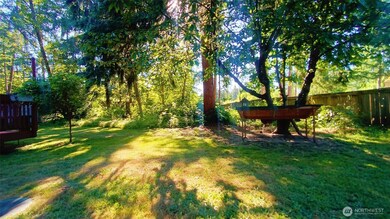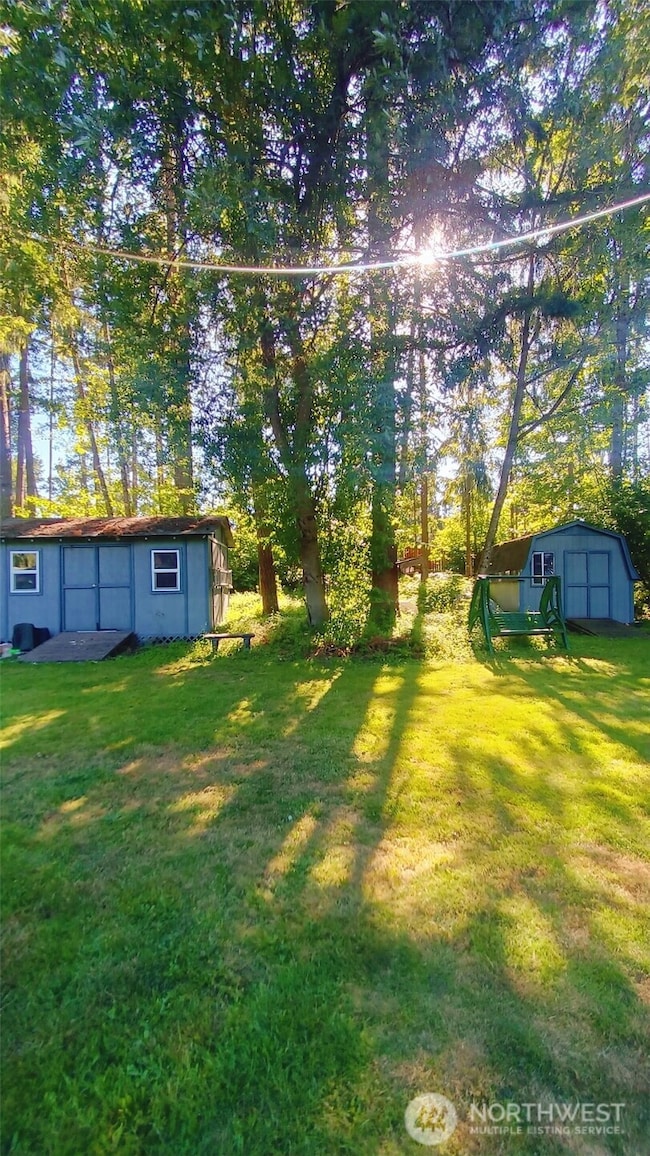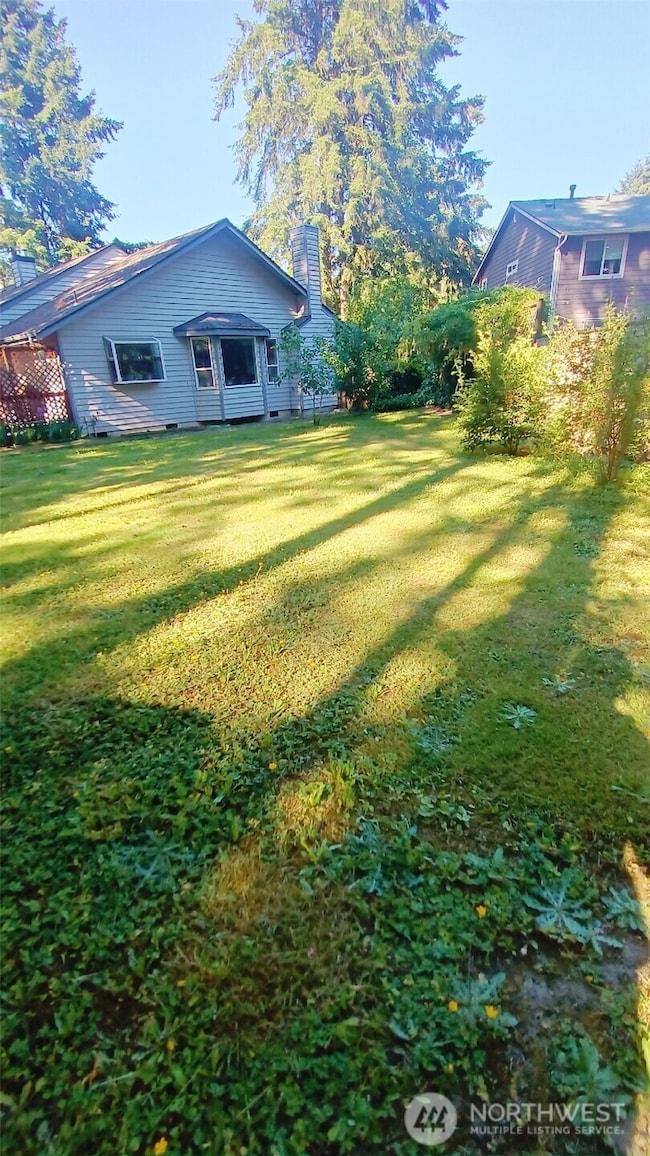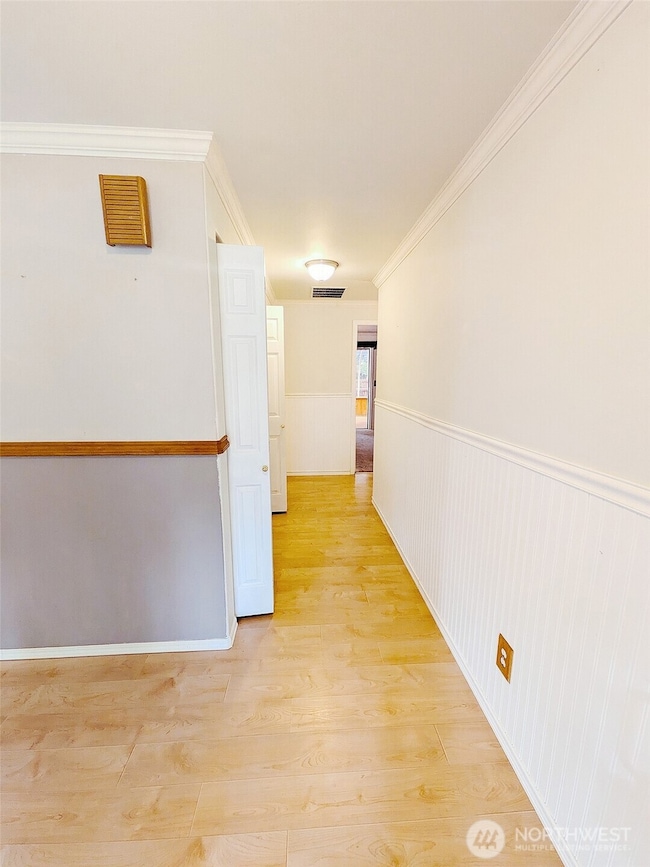20216 110th Avenue Ct E Graham, WA 98338
Estimated payment $4,127/month
Highlights
- Spa
- Fruit Trees
- Wood Burning Stove
- 0.71 Acre Lot
- Deck
- Hydromassage or Jetted Bathtub
About This Home
This stunning 3-bed, 2-bath home offers the perfect blend of comfort and elegance. Situated in a private community on a large, fully fenced lot, it boasts breathtaking landscaping with vibrant fruit trees that add both beauty and charm. A welcoming interior features a mix of carpeting and rich wood flooring. The spacious primary suite is designed for relaxation, complete with a luxurious jetted tub. The home also offers ample storage and parking with its expansive 3-car garage. There are two storage sheds in the backyard, providing ample space for tools, equipment, or hobbies. Unwind in the built-in hot tub or enjoy year-round relaxation in the sunroom. This exceptional property is ready to welcome you home!
Listing Agent
Kelly Right RE of Seattle LLC License #23007531 Listed on: 06/03/2025

Source: Northwest Multiple Listing Service (NWMLS)
MLS#: 2386520
Property Details
Home Type
- Co-Op
Est. Annual Taxes
- $6,888
Year Built
- Built in 1993
Lot Details
- 0.71 Acre Lot
- Cul-De-Sac
- Street terminates at a dead end
- Property is Fully Fenced
- Fruit Trees
- Garden
HOA Fees
- $25 Monthly HOA Fees
Parking
- 3 Car Attached Garage
- Off-Street Parking
Home Design
- Brick Exterior Construction
- Poured Concrete
- Built-Up Roof
- Wood Siding
- Metal Construction or Metal Frame
- Vinyl Construction Material
Interior Spaces
- 2,234 Sq Ft Home
- 1-Story Property
- Ceiling Fan
- 2 Fireplaces
- Wood Burning Stove
- Electric Fireplace
- Gas Fireplace
- Dining Room
Kitchen
- Walk-In Pantry
- Dishwasher
- Disposal
Flooring
- Carpet
- Laminate
Bedrooms and Bathrooms
- 3 Main Level Bedrooms
- Walk-In Closet
- Bathroom on Main Level
- 2 Full Bathrooms
- Hydromassage or Jetted Bathtub
Laundry
- Dryer
- Washer
Outdoor Features
- Spa
- Deck
- Patio
- Outbuilding
Schools
- Nelson Elementary School
- Frontier Jnr High Middle School
- Graham-Kapowsin High School
Utilities
- Forced Air Heating and Cooling System
- Septic Tank
Community Details
- Graham Subdivision
Listing and Financial Details
- Down Payment Assistance Available
- Visit Down Payment Resource Website
- Tax Lot 11
- Assessor Parcel Number 6020880110
Map
Home Values in the Area
Average Home Value in this Area
Tax History
| Year | Tax Paid | Tax Assessment Tax Assessment Total Assessment is a certain percentage of the fair market value that is determined by local assessors to be the total taxable value of land and additions on the property. | Land | Improvement |
|---|---|---|---|---|
| 2025 | $6,902 | $639,900 | $219,800 | $420,100 |
| 2024 | $6,902 | $622,100 | $219,800 | $402,300 |
| 2023 | $6,902 | $589,100 | $228,300 | $360,800 |
| 2022 | $6,643 | $611,300 | $216,500 | $394,800 |
| 2021 | $6,258 | $447,500 | $142,600 | $304,900 |
| 2019 | $4,730 | $410,200 | $122,800 | $287,400 |
| 2018 | $5,146 | $379,500 | $102,900 | $276,600 |
| 2017 | $5,189 | $330,200 | $81,200 | $249,000 |
| 2016 | $4,543 | $287,400 | $60,500 | $226,900 |
| 2014 | $4,002 | $269,200 | $60,500 | $208,700 |
| 2013 | $4,002 | $244,500 | $57,100 | $187,400 |
Property History
| Date | Event | Price | List to Sale | Price per Sq Ft | Prior Sale |
|---|---|---|---|---|---|
| 11/24/2025 11/24/25 | Price Changed | $670,000 | -1.5% | $300 / Sq Ft | |
| 10/21/2025 10/21/25 | Price Changed | $679,950 | -1.5% | $304 / Sq Ft | |
| 09/25/2025 09/25/25 | Price Changed | $690,000 | -0.7% | $309 / Sq Ft | |
| 09/09/2025 09/09/25 | For Sale | $695,000 | 0.0% | $311 / Sq Ft | |
| 09/03/2025 09/03/25 | Off Market | $695,000 | -- | -- | |
| 08/01/2025 08/01/25 | For Sale | $695,000 | 0.0% | $311 / Sq Ft | |
| 06/11/2025 06/11/25 | Off Market | $695,000 | -- | -- | |
| 06/03/2025 06/03/25 | For Sale | $695,000 | +76.8% | $311 / Sq Ft | |
| 07/19/2017 07/19/17 | Sold | $393,000 | -1.5% | $176 / Sq Ft | View Prior Sale |
| 05/11/2017 05/11/17 | Pending | -- | -- | -- | |
| 04/27/2017 04/27/17 | Price Changed | $399,000 | +1.0% | $179 / Sq Ft | |
| 04/27/2017 04/27/17 | For Sale | $395,000 | 0.0% | $177 / Sq Ft | |
| 04/14/2017 04/14/17 | Pending | -- | -- | -- | |
| 04/07/2017 04/07/17 | For Sale | $395,000 | 0.0% | $177 / Sq Ft | |
| 03/29/2017 03/29/17 | Pending | -- | -- | -- | |
| 03/22/2017 03/22/17 | For Sale | $395,000 | -- | $177 / Sq Ft |
Purchase History
| Date | Type | Sale Price | Title Company |
|---|---|---|---|
| Warranty Deed | $392,719 | F A T C O |
Mortgage History
| Date | Status | Loan Amount | Loan Type |
|---|---|---|---|
| Open | $314,400 | New Conventional |
Source: Northwest Multiple Listing Service (NWMLS)
MLS Number: 2386520
APN: 602088-0110
- 20119 112th Ave E
- 11305 207th St E
- 20810 115th Avenue Ct E
- 10525 197th Street Ct E Unit 51
- 10609 197th St E
- 11107 212th St E
- 19411 107th Avenue Ct E
- 11220 212th St E
- 19916 119th Avenue Ct E
- 20119 120th Ave E
- 10415 194th Street Ct E
- 9905 201st Street Ct E
- 9822 201st St E
- 20008 99th Ave E
- 10508 192nd Street Ct E
- 10527 192nd Street Ct E
- 10509 192nd Street Ct E
- 20202 Meridian E
- 9742 201st Street Ct E
- 20018 98th Ave E
- 10234 194th St E
- 18002 Lipoma Firs E
- 12020 Sunrise Blvd E
- 17248 117th Ave E
- 9202 176th St E
- 17701 135th Avenue Ct E
- 10020 167th Street Ct E
- 12805 169th Street Ct E
- 7722 176th St E
- 17713 73rd Avenue Ct E
- 9002 161st St E
- 15914 86th Avenue Ct E
- 5128 203rd Street Ct E
- 14209 E 103rd Avenue Ct
- 1114 Ross Ave NW
- 14108 Meridian Ave E
- 4801 176th St E
- 4312 214th Street Ct E
- 13507 99th Ave E
- 13404 97th Ave E
