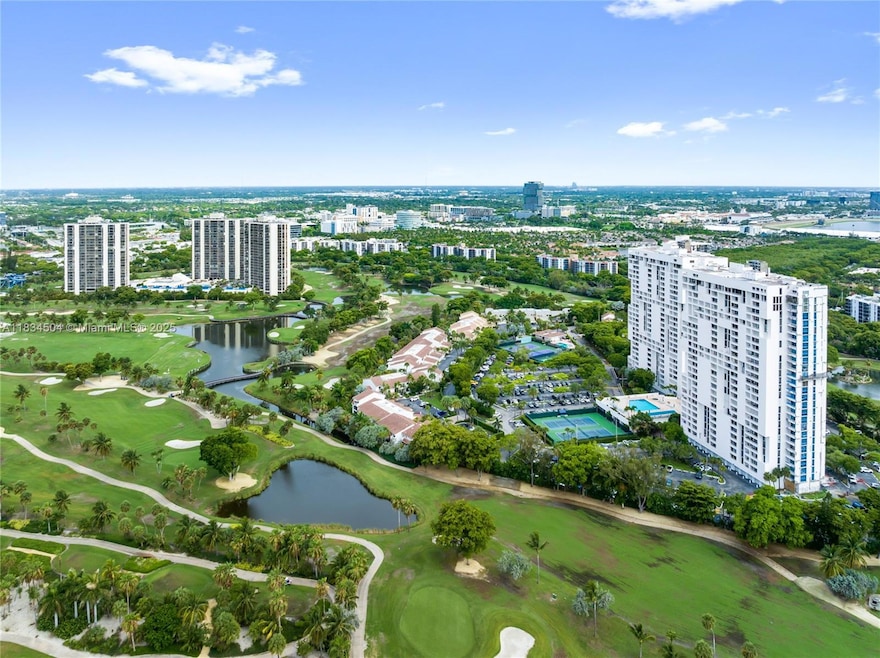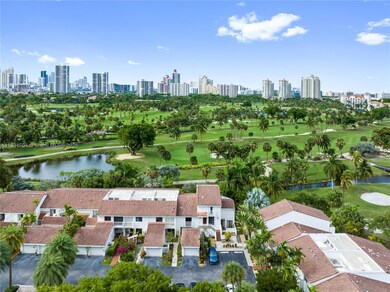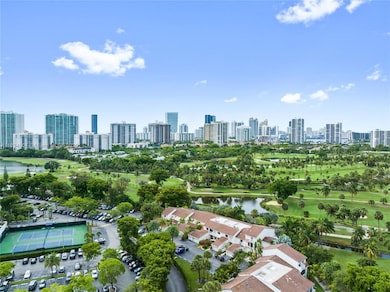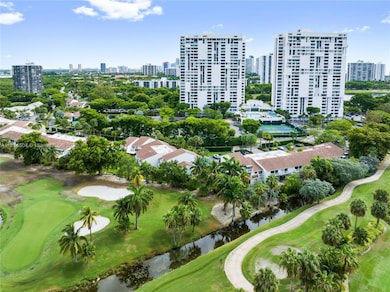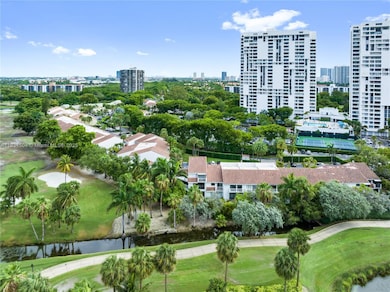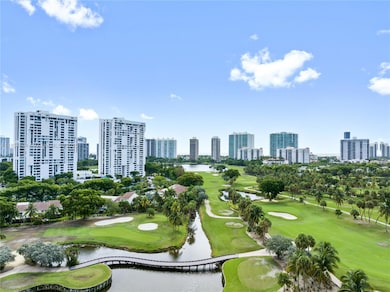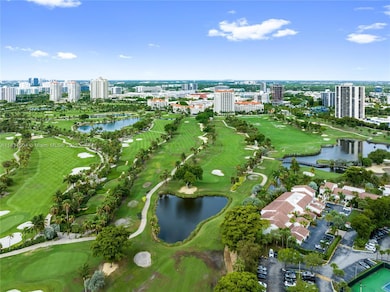Estimated payment $5,459/month
Highlights
- On Golf Course
- Fitness Center
- Main Floor Bedroom
- Aventura Waterways K-8 Center Rated A-
- Vaulted Ceiling
- Heated Community Pool
About This Home
SOUGHT AFTER 3 FULL BEDROOM, 3 BATHROOMS PLUS POWDER ROOM LUXURY TOWNHOUSE SITUATED ON THE FAMED TURNBERRY GOLF COURSE AND RESORT. CONTEMPORARY PORCELAIN FLOORING THROUGHOUT! GOURMET OPEN CONCEPT KITCHEN FEATURES STAINLESS APPLIANCES, QUARTZ COUNTERS WITH FULL BACKSPLASH, EURO STYLE CABINETS AND WALK IN PANTRY. PRIMARY SUITE WITH BALCONY OVERLOOKING THE LUSH TROPICAL FOLIAGE AND PALM TREES. THE BATHROOM IS A ZEN LIKE RETREAT WITH LARGE GLASSED IN SHOWER AND SEPARATE SOAKING TUB FOR RELAXATION. AN ABUNDANCE OF CLOSETS TO MAXIMIZE STORAGE. PRIVATE ENCLOSED GARAGE PLUS ADDITONAL PARKING. LARGE PATIO AREA IS IDEAL FOR ENTERTAINING. THIS PREMIUM PROPERTY IS LOCATED IN THE HEART OF AVENTURA MINUTES TO BEACHES, SHOPPPING AND MORE. DELVISTA OFFERS A POOL, FITNESS CENTER AND TENNIS.
Townhouse Details
Home Type
- Townhome
Est. Annual Taxes
- $6,648
Year Built
- Built in 1981 | Remodeled
Lot Details
- On Golf Course
- East Facing Home
HOA Fees
- $1,216 Monthly HOA Fees
Parking
- 2 Car Garage
- Guest Parking
- Assigned Parking
Home Design
- Entry on the 1st floor
- Concrete Block And Stucco Construction
Interior Spaces
- 1,412 Sq Ft Home
- 2-Story Property
- Built-In Features
- Vaulted Ceiling
- Blinds
- Combination Dining and Living Room
- Golf Course Views
Kitchen
- Self-Cleaning Oven
- Electric Range
- Microwave
- Ice Maker
- Dishwasher
- Snack Bar or Counter
- Disposal
Bedrooms and Bathrooms
- 3 Bedrooms
- Main Floor Bedroom
- Split Bedroom Floorplan
- Closet Cabinetry
- Dual Sinks
- Separate Shower in Primary Bathroom
Laundry
- Dryer
- Washer
Utilities
- Central Air
- Heating Available
- Electric Water Heater
Additional Features
- Patio
- East of U.S. Route 1
Listing and Financial Details
- Assessor Parcel Number 28-12-35-022-0270
Community Details
Overview
- Delvista Condos
- Delvista B Condo Subdivision
Recreation
- Fitness Center
- Heated Community Pool
Pet Policy
- Dogs Allowed
Security
- Security Guard
Map
Home Values in the Area
Average Home Value in this Area
Tax History
| Year | Tax Paid | Tax Assessment Tax Assessment Total Assessment is a certain percentage of the fair market value that is determined by local assessors to be the total taxable value of land and additions on the property. | Land | Improvement |
|---|---|---|---|---|
| 2025 | $6,648 | $400,723 | -- | -- |
| 2024 | $6,086 | $364,294 | -- | -- |
| 2023 | $6,086 | $331,177 | $0 | $0 |
| 2022 | $5,148 | $301,070 | $0 | $0 |
| 2021 | $4,763 | $273,700 | $0 | $0 |
| 2020 | $4,777 | $273,700 | $0 | $0 |
| 2019 | $5,951 | $340,000 | $0 | $0 |
| 2018 | $6,301 | $369,314 | $0 | $0 |
| 2017 | $4,227 | $284,088 | $0 | $0 |
| 2016 | $4,188 | $236,740 | $0 | $0 |
| 2015 | $4,274 | $236,740 | $0 | $0 |
| 2014 | $4,368 | $236,740 | $0 | $0 |
Property History
| Date | Event | Price | List to Sale | Price per Sq Ft | Prior Sale |
|---|---|---|---|---|---|
| 07/06/2025 07/06/25 | For Sale | $700,000 | +45.8% | $496 / Sq Ft | |
| 06/30/2017 06/30/17 | Sold | $480,000 | -9.3% | $340 / Sq Ft | View Prior Sale |
| 05/07/2017 05/07/17 | Pending | -- | -- | -- | |
| 01/19/2017 01/19/17 | Price Changed | $529,000 | -11.8% | $375 / Sq Ft | |
| 12/04/2016 12/04/16 | For Sale | $600,000 | +86.0% | $425 / Sq Ft | |
| 06/27/2016 06/27/16 | Sold | $322,500 | -10.4% | $228 / Sq Ft | View Prior Sale |
| 06/10/2016 06/10/16 | Pending | -- | -- | -- | |
| 04/25/2016 04/25/16 | Price Changed | $359,900 | -4.0% | $255 / Sq Ft | |
| 02/22/2016 02/22/16 | For Sale | $374,900 | +31.5% | $266 / Sq Ft | |
| 02/28/2013 02/28/13 | Sold | $285,000 | -4.5% | $202 / Sq Ft | View Prior Sale |
| 02/04/2013 02/04/13 | Pending | -- | -- | -- | |
| 01/04/2013 01/04/13 | For Sale | $298,500 | -- | $211 / Sq Ft |
Purchase History
| Date | Type | Sale Price | Title Company |
|---|---|---|---|
| Warranty Deed | $480,000 | Attorney | |
| Warranty Deed | $322,500 | Attorney | |
| Warranty Deed | $285,000 | Attorney | |
| Interfamily Deed Transfer | -- | Attorney |
Source: MIAMI REALTORS® MLS
MLS Number: A11834504
APN: 28-1235-022-0270
- 20246 NE 34th Ct Unit 46
- 20306 NE 34th Ct Unit 39
- 20225 NE 34th Ct Unit 413
- 20225 NE 34th Ct Unit 517
- 20225 NE 34th Ct Unit 1711
- 20225 NE 34th Ct Unit 1014
- 20225 NE 34th Ct Unit 614
- 20225 NE 34th Ct Unit 817
- 20225 NE 34th Ct Unit 819
- 20225 NE 34th Ct Unit 1813
- 20225 NE 34th Ct Unit 2716
- 20225 NE 34th Ct Unit 818
- 20225 NE 34th Ct
- 20225 NE 34th Ct Unit 913
- 20332 NE 34th Ct Unit 26
- 20355 NE 34th Ct Unit 1022
- 20355 NE 34th Ct Unit 2429
- 20355 NE 34th Ct Unit 2725
- 20355 NE 34th Ct Unit 421
- 20355 NE 34th Ct Unit 2326
- 20225 NE 34th Ct Unit 2518
- 20225 NE 34th Ct Unit 517
- 20225 NE 34th Ct Unit 1419
- 20225 NE 34th Ct Unit 818
- 20225 NE 34th Ct Unit 2512
- 20225 NE 34th Ct Unit 1514 UPDATED FURNISHED
- 20225 NE 34th Ct
- 20355 NE 34th Ct Unit 2728
- 20355 NE 34th Ct Unit 628
- 20355 NE 34th Ct Unit 1525
- 20355 NE 34th Ct Unit 525
- 20355 NE 34th Ct Unit 1828
- 20355 NE 34th Ct
- 3401 N Country Club Dr Unit 412
- 3401 N Country Club Dr Unit 107
- 3401 N Country Club Dr Unit EI506
- 3401 N Country Club Dr Unit 219
- 3401 N Country Club Dr Unit EI202
- 3375 N Country Club Dr
- 3375 N Country Club Dr Unit 203
