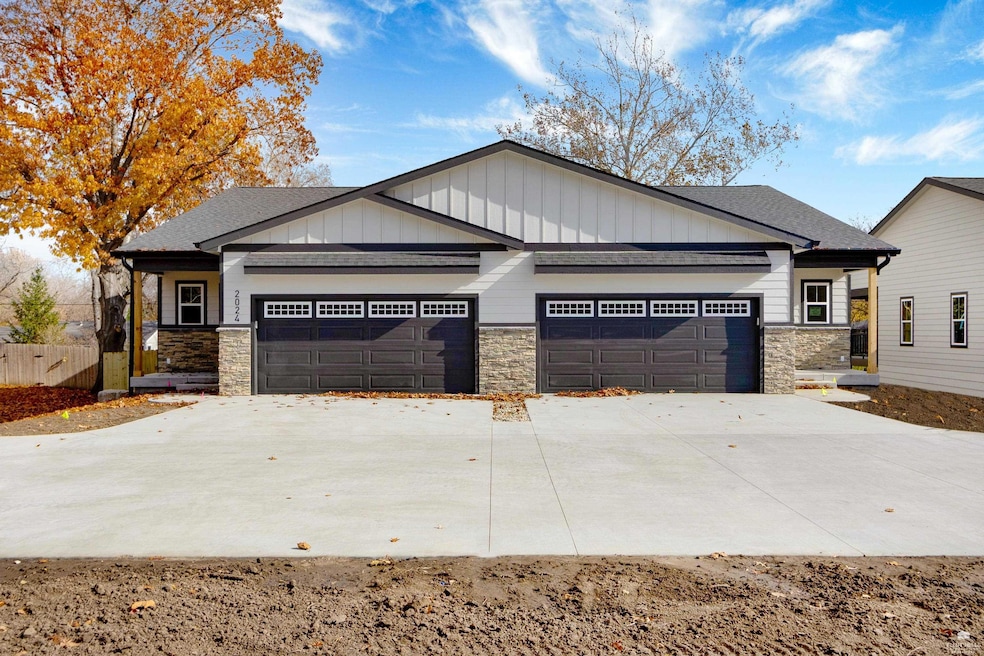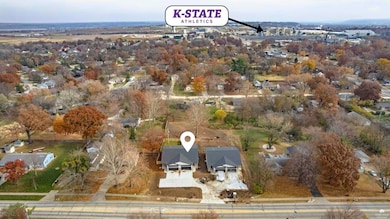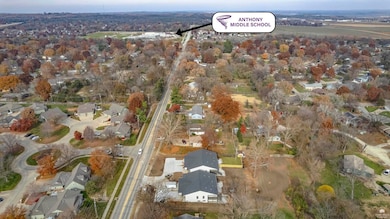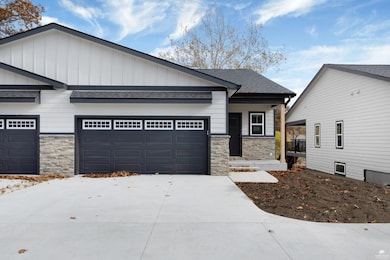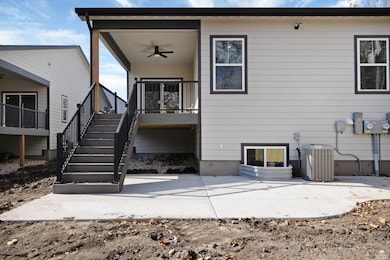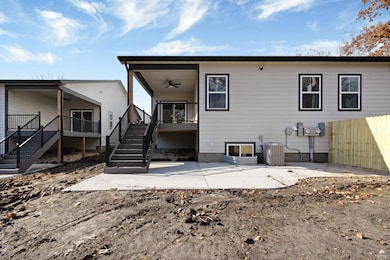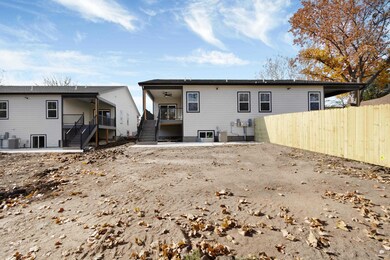2022 Browning Ave Manhattan, KS 66502
West Campus NeighborhoodEstimated payment $2,078/month
Highlights
- New Construction
- Ranch Style House
- No HOA
- Marlatt Elementary School Rated A
- Wood Flooring
- Covered Patio or Porch
About This Home
Discover modern living at 2022 Browning Avenue, a newly built 3-bed, 2.5-bath townhouse by Frontier Construction. This home features high-end finishes, quality flooring, stylish fixtures, and an energy-efficient design with Class 4 shingles. Check out the Onyx walk-in shower in the main bedroom while viewing! Enjoy extra space in the finished basement and relax on the covered deck overlooking the backyard with composite decking for low maintenance. Conveniently located just a short walk to the Kansas State Sports Complex, this home blends craftsmanship, efficiency, and low-maintenance living—ready for you to move right in! If you are looking for a primary residence or secondary residence, investment or possibly an AIRBnB, this is a must see. Why fuss with a condo HOA, get more space for nearly the same money in Manhattan! Yard sodded soon!
Listing Agent
Coldwell Banker Real Estate Advisors License #BR00227432 Listed on: 11/19/2025

Property Details
Home Type
- Condominium
Est. Annual Taxes
- $853
Year Built
- Built in 2025 | New Construction
Lot Details
- Partially Fenced Property
- Sprinkler System
Parking
- 2 Car Garage
- Garage Door Opener
Home Design
- Ranch Style House
- Architectural Shingle Roof
- Composition Roof
- Stone Exterior Construction
- Radon Mitigation System
- Hardboard
Interior Spaces
- 2,241 Sq Ft Home
- Ceiling Fan
- Electric Fireplace
- Living Room with Fireplace
- Dining Room
- Eat-In Kitchen
- Laundry Room
Flooring
- Wood
- Carpet
- Laminate
- Ceramic Tile
Bedrooms and Bathrooms
- 3 Bedrooms | 1 Main Level Bedroom
- Walk-In Closet
Finished Basement
- 1 Bathroom in Basement
- 2 Bedrooms in Basement
Outdoor Features
- Covered Patio or Porch
Schools
- Anthony Middle School
- Manhattan High School
Utilities
- Central Air
- Cable TV Available
Community Details
- No Home Owners Association
Listing and Financial Details
- Home warranty included in the sale of the property
Map
Home Values in the Area
Average Home Value in this Area
Tax History
| Year | Tax Paid | Tax Assessment Tax Assessment Total Assessment is a certain percentage of the fair market value that is determined by local assessors to be the total taxable value of land and additions on the property. | Land | Improvement |
|---|---|---|---|---|
| 2025 | $74,528 | $3,624 | $3,624 | $0 |
| 2024 | $554 | $2,662 | $2,662 | $0 |
Property History
| Date | Event | Price | List to Sale | Price per Sq Ft |
|---|---|---|---|---|
| 11/19/2025 11/19/25 | For Sale | $380,000 | -- | $170 / Sq Ft |
Source: Flint Hills Association of REALTORS®
MLS Number: FHR20253095
APN: 211-01-0-30-02-018.02-0
- 2020 Browning Ave
- 2018 Browning Ave
- 2129 Tamarron Terrace
- 1820 Cassell Rd
- 2021 Shirley Ln
- 1828 Cassell Rd
- 1737 Kenmar Dr
- 2430 Greenbriar Dr Unit D
- 2411 Woodway Dr Unit A
- 2411 Woodway Dr Unit K
- 2831 Illinois Ln
- 2448 Himes Rd
- 1509 Williamsburg Dr
- 3360 Effingham St
- 3030 Sunnyside Dr
- 2919 Marlatt Ave
- 3450 Stonehenge Dr
- 1408 Nichols St
- 1820 Denholm Dr
- 3009 Claflin Rd
- 3023 Sandstone Dr
- 2215 College Ave
- 2420 Greenbriar Dr
- 2901 Blakewood Place
- 3108 Heritage Ct
- 2100 Westchester Dr
- 3105 Lundin Dr
- 3314 Kennsington Ct
- 1532 College Ave
- 1401 College Ave
- 1401 Monticello Dr
- 1409 Chase Place
- 2025 Tecumseh Rd
- 1854-1858 Claflin Rd
- 3908 Forrest Creek Cir
- 1919 College Heights Rd Unit 1919 College Heights
- 1230 Claflin Rd Unit 6
- 1430 Mccain Ln
- 1300 E Marlatt Ave
- 1122 Kearney St
