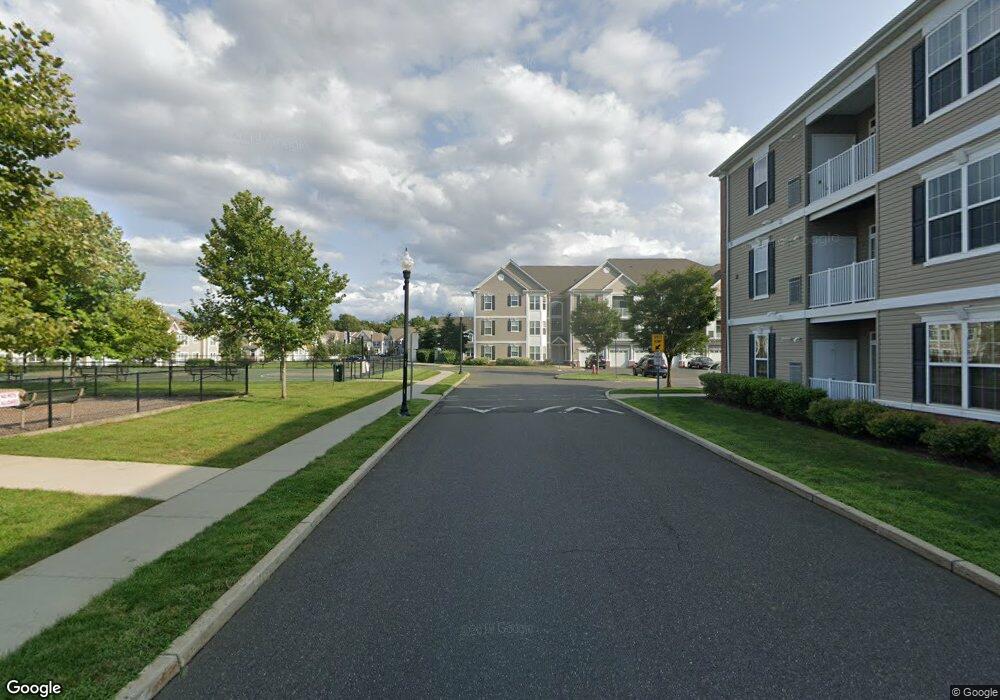2022 Edward Stec Blvd Edison, NJ 08837
2
Beds
2
Baths
1,545
Sq Ft
--
Built
About This Home
This home is located at 2022 Edward Stec Blvd, Edison, NJ 08837. 2022 Edward Stec Blvd is a home located in Middlesex County with nearby schools including Benjamin Franklin Elementary School, Herbert Hoover Middle School, and Edison High School.
Create a Home Valuation Report for This Property
The Home Valuation Report is an in-depth analysis detailing your home's value as well as a comparison with similar homes in the area
Home Values in the Area
Average Home Value in this Area
Tax History Compared to Growth
Map
Nearby Homes
- 2414 Edward Stec Blvd
- 2834 Edward Stec Blvd Unit 2834
- 2705 Woodbridge Ave
- 684 Old Post Rd
- 2 Laurie Ln
- 6 Laurie Ln
- 1 Laurie Ln
- 7 Candy Ct
- 7 Laurie Ln
- 9 Laurie Ln
- 27 Mill Rd
- 6512 Avenue C
- 6501 Avenue C
- 852 U S Route 1 Unit J-2
- 1212 Edison Glen Terrace Unit 1212
- 1513 Edison Glen Terrace
- 23 College Dr Unit 23
- 14 College Dr
- 15 College Dr Unit 15
- 190 College Dr
- 2331 Edward Stec Blvd Unit 2331
- 2338 Edward Stec Blvd Unit 2338
- 10 Vincent Behan Blvd Unit 10
- 2327 Edward Stec Blvd
- 2013 Edward Stec Blvd Unit 2013
- 2317 Edward Stec Blvd
- 13 Vincent Behan Blvd Unit 13
- 2236 Edward Stec Blvd Unit 36
- 2411 Edward Stec Blvd Unit 11
- 2128 Edward Stec Blvd Unit 28
- 2011 Edward Stec Blvd
- 2011 Edward Stec Blvd Unit 2011
- 2011 Edward Stec Blvd Unit 11
- 2425 Edward Stec Blvd
- 2234 Edward Stec Blvd Unit 2234
- 2332 Edward Stec Blvd Unit 2332
- 2018 Edward Stec Blvd Unit 18
- 2318 Edward Stec Blvd Unit 2318
- 2016 Edward Stec Blvd
- 2026 Edward Stec Blvd
