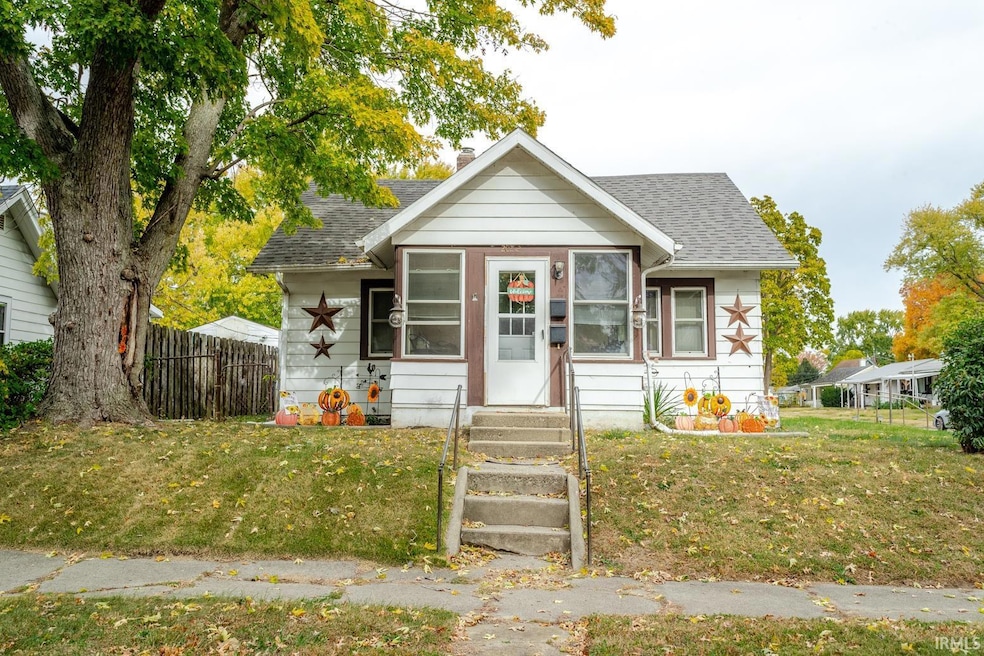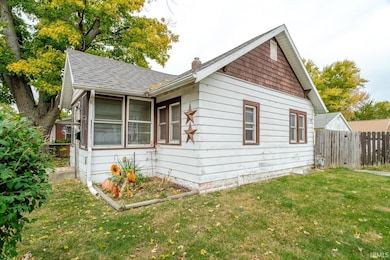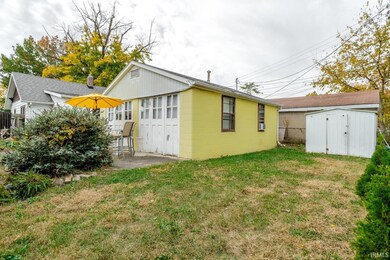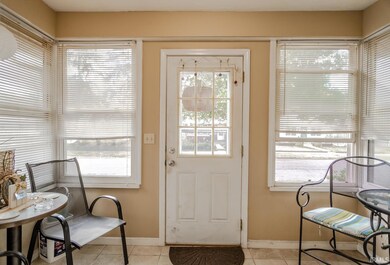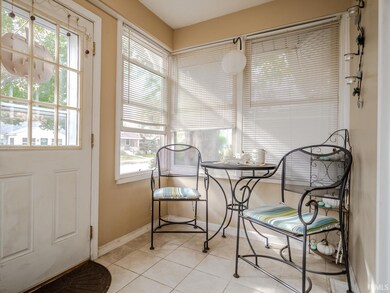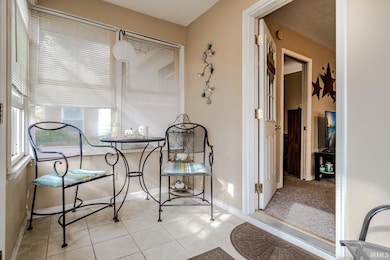2022 Elk St Lafayette, IN 47904
Saint Lawrence McAllister NeighborhoodEstimated payment $1,077/month
Highlights
- Traditional Architecture
- Formal Dining Room
- Bathtub with Shower
- Corner Lot
- Eat-In Kitchen
- Tile Flooring
About This Home
This property is a non-conforming use with 2 rental units on one parcel. Please consult with your lender prior to making an offer. This unique investment opportunity features two separate housing units with grandfather zoning - allowing for flexible living or rental income! The main home is a cozy 2-bedroom, 1-bath residence, featuring a warm sunroom, spacious dining area, and an updated kitchen. A full basement provides additional storage or potential for extra space. The second unit is a comfortable 1-bedroom with its own kitchen, dining space, and living room, ideal for a tenant, extended family, or even a guest suite. Both units are currently occupied on a month-to-month basis, offering immediate rental income with flexibility. This property is ideal for first-time homeowners seeking extra income, savvy investors, or students looking to offset costs by renting to roommates. It's close proximity to West Lafayette, versatility, and income potential, this property is a rare find that promises value for a variety of living arrangements and investment strategies!
Listing Agent
Keller Williams Lafayette Brokerage Phone: 765-714-1971 Listed on: 10/29/2024

Property Details
Home Type
- Multi-Family
Est. Annual Taxes
- $1,585
Year Built
- Built in 1910
Lot Details
- 4,356 Sq Ft Lot
- Lot Dimensions are 100x43
- Partially Fenced Property
- Wood Fence
- Chain Link Fence
- Corner Lot
Home Design
- Duplex
- Traditional Architecture
- Poured Concrete
- Asphalt Roof
- Block Exterior
Interior Spaces
- 1-Story Property
- Ceiling Fan
- Formal Dining Room
- Partially Finished Basement
- Block Basement Construction
- Electric Dryer Hookup
Kitchen
- Eat-In Kitchen
- Gas Oven or Range
- Laminate Countertops
- Disposal
Flooring
- Carpet
- Tile
- Vinyl
Bedrooms and Bathrooms
- 2 Bedrooms
- 2 Full Bathrooms
- Bathtub with Shower
Schools
- Vinton Elementary School
- Sunnyside/Tecumseh Middle School
- Jefferson High School
Utilities
- Forced Air Heating and Cooling System
- Cooling System Mounted In Outer Wall Opening
- Baseboard Heating
- Heating System Uses Gas
- Cable TV Available
Listing and Financial Details
- Assessor Parcel Number 79-07-16-835-065.000-004
Map
Home Values in the Area
Average Home Value in this Area
Tax History
| Year | Tax Paid | Tax Assessment Tax Assessment Total Assessment is a certain percentage of the fair market value that is determined by local assessors to be the total taxable value of land and additions on the property. | Land | Improvement |
|---|---|---|---|---|
| 2024 | $1,633 | $81,600 | $9,800 | $71,800 |
| 2023 | $1,584 | $79,100 | $9,800 | $69,300 |
| 2022 | $1,520 | $77,200 | $9,800 | $67,400 |
| 2021 | $1,520 | $75,700 | $9,800 | $65,900 |
| 2020 | $1,520 | $75,700 | $9,800 | $65,900 |
| 2019 | $1,490 | $74,200 | $11,000 | $63,200 |
| 2018 | $1,426 | $71,000 | $11,000 | $60,000 |
| 2017 | $1,397 | $69,600 | $11,000 | $58,600 |
| 2016 | $1,342 | $66,900 | $11,000 | $55,900 |
| 2014 | $1,388 | $69,200 | $11,000 | $58,200 |
| 2013 | $1,376 | $68,600 | $11,000 | $57,600 |
Property History
| Date | Event | Price | List to Sale | Price per Sq Ft |
|---|---|---|---|---|
| 12/25/2024 12/25/24 | Pending | -- | -- | -- |
| 11/02/2024 11/02/24 | For Sale | $179,900 | 0.0% | $239 / Sq Ft |
| 10/31/2024 10/31/24 | Pending | -- | -- | -- |
| 10/29/2024 10/29/24 | For Sale | $179,900 | -- | $239 / Sq Ft |
Purchase History
| Date | Type | Sale Price | Title Company |
|---|---|---|---|
| Quit Claim Deed | -- | None Listed On Document | |
| Quit Claim Deed | -- | None Available | |
| Interfamily Deed Transfer | -- | None Available |
Source: Indiana Regional MLS
MLS Number: 202441835
APN: 79-07-16-835-065.000-004
- 2340 N 20th St
- 2211 N 24th St
- 2127 Perrine St
- 2101 Monon Ave
- 2645 Midlex Ct
- 2024 Stillwell St
- 2209 Monon Ave
- 2007 N 27th St
- 108 Barbee St
- 1925 Maple St
- 1904 Greenbush St
- 2901 Elk St
- 1829 Greenbush St
- 2154 Ulen Ln
- 1931 Morton St
- 3000 Underwood St
- 3013 Darby Ln
- 1803 Pierce St
- 1411 N 14th St
- 1400 N 28th St
