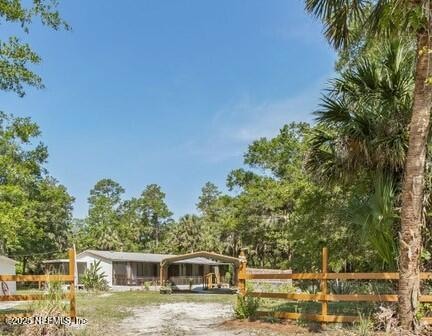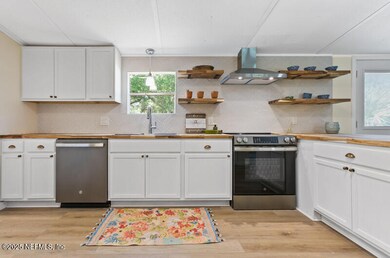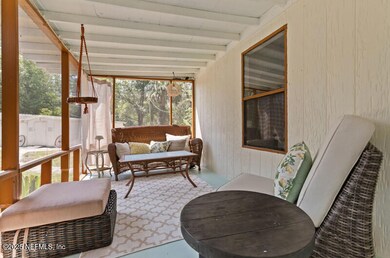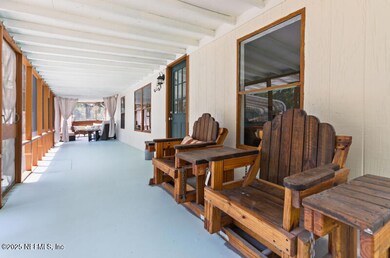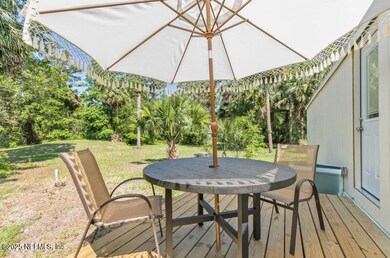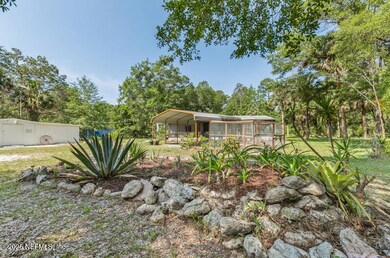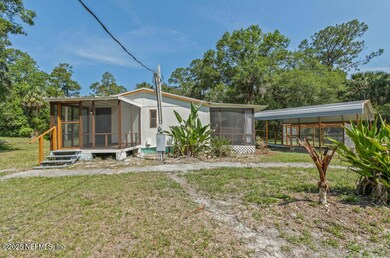2022 Guava Ln Bunnell, FL 32110
Estimated payment $1,410/month
Highlights
- View of Trees or Woods
- Open Floorplan
- Traditional Architecture
- 1.41 Acre Lot
- Deck
- Corner Lot
About This Home
Fully Fenced 1.4-Acre Homestead Retreat with Dual Workshops - Motivated Seller! Buyer Assistance Available!!
Greet the morning as you sip coffee from the comfort of your screened-in porch, surrounded by peaceful rural beauty. String a hammock for a midday nap, shaded by towering trees, then gather friends for an outdoor barbecue by the fire pit while engaging in a friendly game of horseshoes. As the sun sets, settle onto the porch with a drink in hand, listening to goats in the distance winding down for the night—your own perfect blend of tranquility and homesteading charm.
Homesteading & Outdoor Living
Fully fenced acreage, ideal for chickens, goats, or gardening.
Expansive back deck & 2 screened-in porches for year-round outdoor enjoyment.
Dedicated chicken coop area for farm-fresh eggs and sustainable living.
Dual Workshops - Built for Creativity & Functionality
- Large steel-frame workshop for auto repair, woodworking, and metal projects.
- Smaller workshop, ideal for crafting, hobbyists, or specialized storage.
- Ample room for tools, supplies, and large equipment.
Modern Comfort Meets Rural Charm
- Gourmet kitchen with a walk-in pantry for farm-to-table meal prep.
- Carport with ample space for RVs, boats, and additional vehicles.
- No HOA restrictions, allowing complete freedom for customization.
Prime Location - Rural Serenity with Coastal Convenience
- Situated minutes from Palm Coast, Flagler Beach, and Lake George, offering easy access to boating, fishing, and outdoor recreation.
**Motivated seller offering buyer assistance! Home warranty included for added peace of mind.**
**Don't miss this rare homesteading opportunity! Schedule your private tour today.**
Home Details
Home Type
- Single Family
Year Built
- Built in 1991 | Remodeled
Lot Details
- 1.41 Acre Lot
- Property fronts a county road
- Dirt Road
- Wire Fence
- Corner Lot
Property Views
- Woods
- Trees
Home Design
- Traditional Architecture
- Shingle Roof
- Wood Siding
Interior Spaces
- 1,152 Sq Ft Home
- 1-Story Property
- Open Floorplan
- Furnished or left unfurnished upon request
- Ceiling Fan
- Screened Porch
- Laminate Flooring
- Fire and Smoke Detector
- Washer and Electric Dryer Hookup
Kitchen
- Breakfast Bar
- Walk-In Pantry
- Convection Oven
- Electric Oven
Bedrooms and Bathrooms
- 2 Bedrooms
- Split Bedroom Floorplan
- 2 Full Bathrooms
Parking
- Garage
- 2 Detached Carport Spaces
Accessible Home Design
- Accessible Bedroom
- Accessible Kitchen
- Central Living Area
- Customized Wheelchair Accessible
- Accessibility Features
- Accessible Approach with Ramp
- Accessible Entrance
Outdoor Features
- Deck
- Screened Patio
- Fire Pit
Utilities
- Central Heating and Cooling System
- 200+ Amp Service
- Well
- Electric Water Heater
- Septic Tank
Community Details
- No Home Owners Association
- Daytona North Subdivision
Listing and Financial Details
- Assessor Parcel Number 1312-281800004400020
Map
Home Values in the Area
Average Home Value in this Area
Tax History
| Year | Tax Paid | Tax Assessment Tax Assessment Total Assessment is a certain percentage of the fair market value that is determined by local assessors to be the total taxable value of land and additions on the property. | Land | Improvement |
|---|---|---|---|---|
| 2025 | $1,966 | $111,146 | $28,750 | $82,396 |
| 2024 | $548 | $111,332 | $25,875 | $85,457 |
| 2023 | $548 | $27,783 | $0 | $0 |
| 2022 | $440 | $26,973 | $0 | $0 |
| 2021 | $367 | $26,188 | $0 | $0 |
| 2020 | $362 | $25,829 | $0 | $0 |
| 2019 | $357 | $25,248 | $0 | $0 |
| 2018 | $357 | $24,777 | $0 | $0 |
| 2017 | $368 | $24,267 | $0 | $0 |
| 2016 | $339 | $23,768 | $0 | $0 |
| 2015 | $339 | $23,603 | $0 | $0 |
| 2014 | $339 | $23,416 | $0 | $0 |
Property History
| Date | Event | Price | List to Sale | Price per Sq Ft | Prior Sale |
|---|---|---|---|---|---|
| 09/11/2025 09/11/25 | Sold | $233,000 | 0.0% | $202 / Sq Ft | View Prior Sale |
| 09/11/2025 09/11/25 | For Sale | $233,000 | -2.9% | $202 / Sq Ft | |
| 08/15/2025 08/15/25 | Pending | -- | -- | -- | |
| 08/15/2025 08/15/25 | Pending | -- | -- | -- | |
| 07/25/2025 07/25/25 | Price Changed | $239,900 | -4.0% | $208 / Sq Ft | |
| 06/20/2025 06/20/25 | Price Changed | $250,000 | -1.6% | $217 / Sq Ft | |
| 06/13/2025 06/13/25 | Price Changed | $254,000 | -1.9% | $220 / Sq Ft | |
| 06/06/2025 06/06/25 | Price Changed | $259,000 | -1.1% | $225 / Sq Ft | |
| 05/31/2025 05/31/25 | Price Changed | $262,000 | -1.1% | $227 / Sq Ft | |
| 05/22/2025 05/22/25 | For Sale | $265,000 | +430.0% | $230 / Sq Ft | |
| 02/18/2025 02/18/25 | Sold | $50,000 | -66.7% | $43 / Sq Ft | View Prior Sale |
| 01/29/2025 01/29/25 | Pending | -- | -- | -- | |
| 01/10/2025 01/10/25 | Price Changed | $150,000 | -11.8% | $130 / Sq Ft | |
| 01/10/2025 01/10/25 | For Sale | $169,990 | 0.0% | $148 / Sq Ft | |
| 01/04/2025 01/04/25 | Pending | -- | -- | -- | |
| 11/02/2024 11/02/24 | For Sale | $169,990 | 0.0% | $148 / Sq Ft | |
| 10/25/2024 10/25/24 | Pending | -- | -- | -- | |
| 09/05/2024 09/05/24 | For Sale | $169,990 | -- | $148 / Sq Ft |
Source: realMLS (Northeast Florida Multiple Listing Service)
MLS Number: 2089172
- 2370 Guava Ln
- 2089 Guava Ln
- 1604 Holly Ln
- 1817 Bayberry St
- 6124 Walnut Ave
- 1916 Laurel Ave
- 1573 Laurel Ave
- 1760 Holly Ln
- 1666 Holly Ln
- 5952 Elm Ave
- 1537 Bayberry St
- 1439 Bayberry St
- 1711 Water Oak Rd
- 1516 Avocado Blvd
- 1693 Water Oak Rd
- 6327 Alder Ave
- 1673 Water Oak Rd
- 2157 Oak St
- 6044 Nutwood Ave
- 2127 Oak St
Ask me questions while you tour the home.
