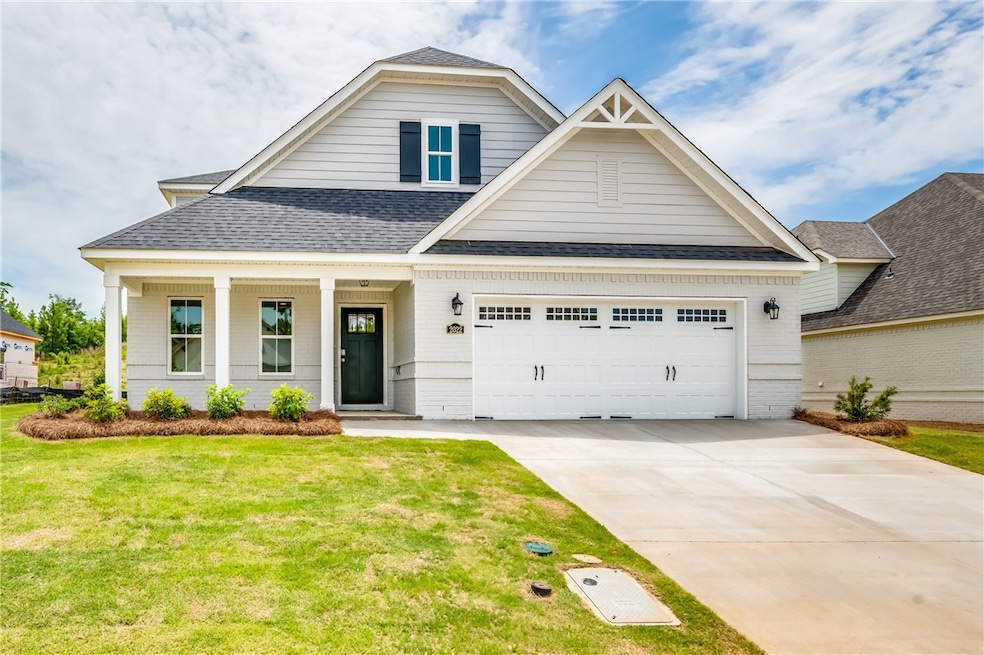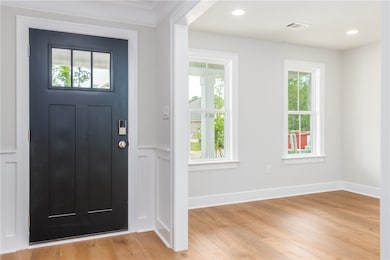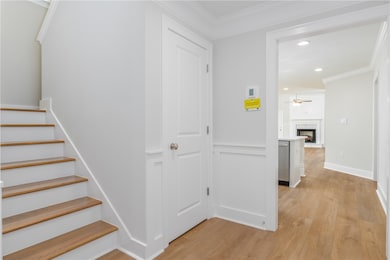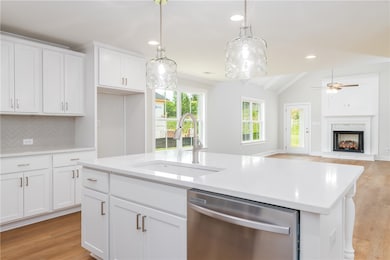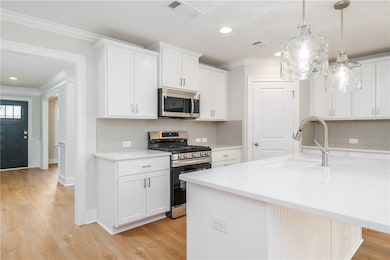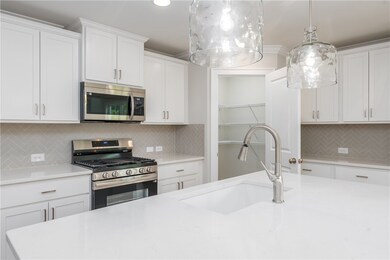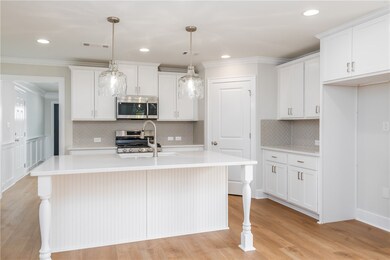2022 Hidden Lakes Dr Opelika, AL 36801
Estimated payment $2,748/month
Highlights
- Under Construction
- Clubhouse
- Main Floor Primary Bedroom
- Opelika High School Rated A-
- Engineered Wood Flooring
- Combination Kitchen and Living
About This Home
MOVE IN READY Special incentives available! Please ask for details (subject to terms and can change at any time)(subject to terms and can change at any time)
The Rosewood is a well-planned floor plan that is budding with four bedrooms, plus a bonus room, and three full bathrooms. The foyer opens into an expansive kitchen with a great island, granite countertops, and a pantry. The spacious kitchen flows into its own convenient breakfast area opening to a great room perfect for entertaining and comfortable living. Off the great room, bedrooms two, three, and four reside with spacious closets and a great hall connecting the bedrooms to the bath with a double vanity. Secluded at the corner of the home, the primary suite is a dream, with a huge walk in closet, spacious bedroom, and a bathroom with a soaking tub and large tiled shower. The first floor is complete with a covered porch and a two -car garage. Up the stairs, a bonus room with a walk-in closet and a full bath, is ready to serve a wide variety of purposes
Co-Listing Agent
SOHO TEAM
PORCH LIGHT REAL ESTATE LLC
Open House Schedule
-
Sunday, November 09, 20251:00 to 5:00 pm11/9/2025 1:00:00 PM +00:0011/9/2025 5:00:00 PM +00:00Add to Calendar
Home Details
Home Type
- Single Family
Year Built
- Built in 2025 | Under Construction
Lot Details
- 0.35 Acre Lot
- Sprinkler System
Parking
- 2 Car Attached Garage
Home Design
- Brick Veneer
- Slab Foundation
Interior Spaces
- 2,751 Sq Ft Home
- 2-Story Property
- Ceiling Fan
- Gas Log Fireplace
- Combination Kitchen and Living
- Washer and Dryer Hookup
Kitchen
- Breakfast Area or Nook
- Eat-In Kitchen
- Oven
- Gas Cooktop
- Microwave
- Dishwasher
- Disposal
Flooring
- Engineered Wood
- Carpet
- Ceramic Tile
Bedrooms and Bathrooms
- 5 Bedrooms
- Primary Bedroom on Main
- 3 Full Bathrooms
- Soaking Tub
- Garden Bath
Outdoor Features
- Covered Patio or Porch
Schools
- Jeter/Morris Elementary And Middle School
Utilities
- Central Air
- Heating System Uses Gas
- Underground Utilities
- Cable TV Available
Listing and Financial Details
- Home warranty included in the sale of the property
Community Details
Overview
- Property has a Home Owners Association
- Association fees include common areas
- Built by Stone Martin Builders
- Hidden Lakes Subdivision
Amenities
- Clubhouse
Recreation
- Community Pool
Map
Home Values in the Area
Average Home Value in this Area
Property History
| Date | Event | Price | List to Sale | Price per Sq Ft |
|---|---|---|---|---|
| 10/28/2025 10/28/25 | Price Changed | $438,900 | -0.2% | $160 / Sq Ft |
| 09/29/2025 09/29/25 | Price Changed | $439,900 | -0.3% | $160 / Sq Ft |
| 09/22/2025 09/22/25 | Price Changed | $441,400 | -0.1% | $160 / Sq Ft |
| 09/10/2025 09/10/25 | Off Market | $441,900 | -- | -- |
| 09/07/2025 09/07/25 | For Sale | $441,900 | 0.0% | $161 / Sq Ft |
| 09/02/2025 09/02/25 | Price Changed | $441,900 | -0.1% | $161 / Sq Ft |
| 08/27/2025 08/27/25 | Price Changed | $442,499 | -0.1% | $161 / Sq Ft |
| 08/07/2025 08/07/25 | Price Changed | $443,099 | -0.2% | $161 / Sq Ft |
| 03/05/2025 03/05/25 | Price Changed | $444,099 | +0.1% | $161 / Sq Ft |
| 02/04/2025 02/04/25 | Price Changed | $443,499 | +0.1% | $161 / Sq Ft |
| 01/13/2025 01/13/25 | For Sale | $443,199 | -- | $161 / Sq Ft |
Source: Lee County Association of REALTORS®
MLS Number: 173044
- 1978 Hidden Lakes Dr
- 1863 Cushman Dr
- 1721 Cushman Dr
- 2178 Chapel Ln
- 1698 Hidden Lakes Dr
- 1443 Hidden Lakes Dr
- The Bellemeade II at Hidden Lakes Plan at Hidden Lakes
- The Cunningham at Hidden Lakes Plan at Hidden Lakes
- The Alexandria II at Hidden Lakes Plan at Hidden Lakes
- The Filmore at Hidden Lakes Plan at Hidden Lakes
- The Bridgeton at Hidden Lakes Plan at Hidden Lakes
- The Morningside II at Hidden Lakes Plan at Hidden Lakes
- The Alexandria at Hidden Lakes Plan at Hidden Lakes
- The St James II at Hidden Lakes Plan at Hidden Lakes
- The Rosewood at Hidden Lakes Plan at Hidden Lakes
- The Dogwood II at Hidden Lakes Plan at Hidden Lakes
- The Hampton at Hidden Lakes Plan at Hidden Lakes
- The Portsmouth at Hidden Lakes Plan at Hidden Lakes
- The Shackleford at Hidden Lakes Plan at Hidden Lakes
- The Huddlestone II at Hidden Lakes Plan at Hidden Lakes
- 1500 Pinehurst Dr
- 2300 Lafayette Pkwy
- 515 Fox Run Pkwy
- 417 Bush Creek Rd
- 311 Hillcrest Ct
- 2302 Rocky Brook Rd Unit 2302 D
- 1650 S Fox Run Pkwy
- 108 N 9th St
- 411 S 10th St
- 700 N 9th St
- 1375 Mccoy St
- 1402 Northgate Dr
- 2106 Waverly Pkwy
- 2050 Pepperell Pkwy
- 1801 Century Blvd
- 2000 Legacy Cir
- 2908 Birmingham Hwy
- 3000 Ballfields Loop
- 3501 Birmingham Hwy
- 4413 Oak Bowery Rd
