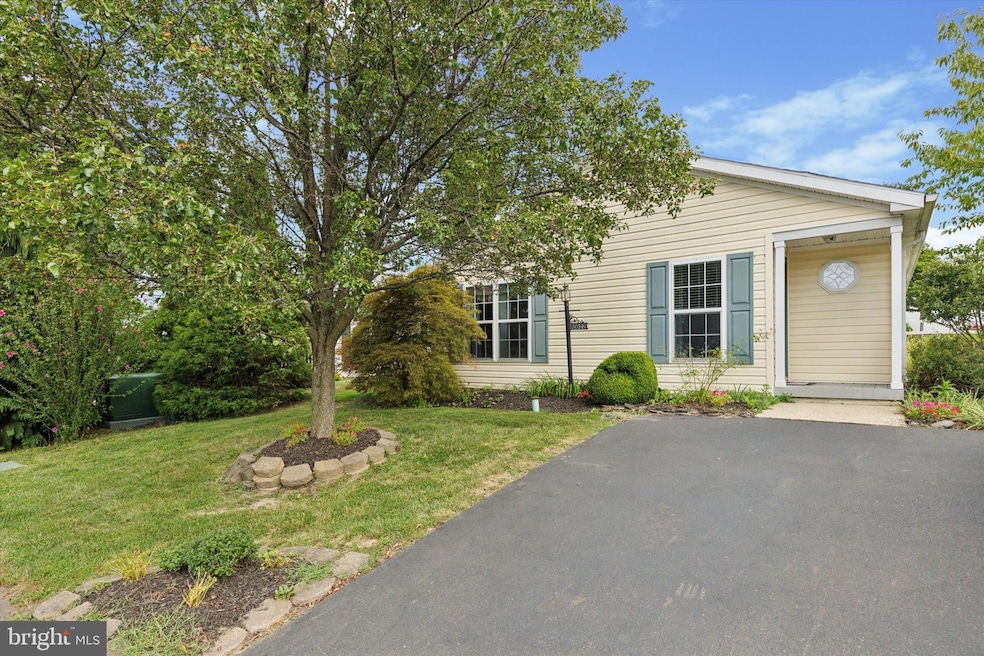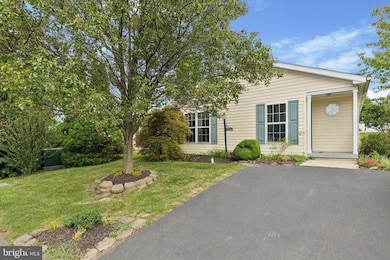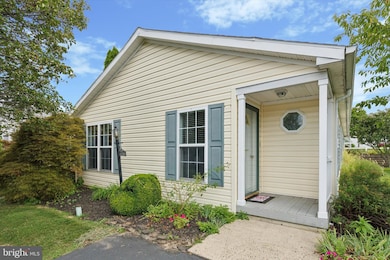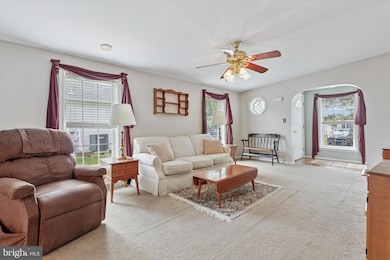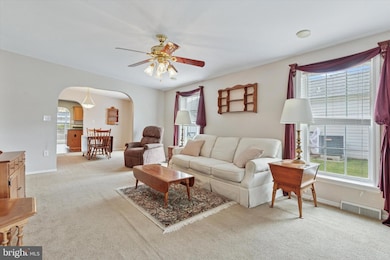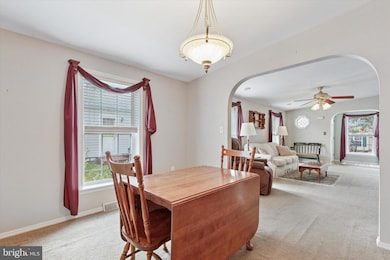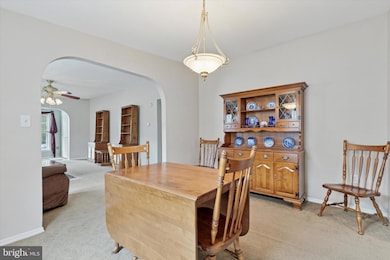2022 Longwood Place Unit 2022 North Wales, PA 19454
Estimated payment $1,733/month
Highlights
- Active Adult
- Hydromassage or Jetted Bathtub
- No HOA
- Clubhouse
- Sun or Florida Room
- Community Pool
About This Home
Looking for Space, Comfort, and Carefree Living in a Welcoming 55+ Community? Welcome to 2022 Longwood Place, one of the Largest Homes in Neshaminy Falls with Over 1,500 sq ft of Easy One-Floor Living! This 2-bedroom, 2-bath Modular Home has Everything you Need to Enjoy an Active, Affordable Lifestyle. From the Moment you Step into the Hardwood Foyer, You’ll Feel Right at Home. There’s a Large Comfortable Living Room with/ a Ceiling Fan That Flows Through to the Nice Sized Dining Room, Complete with a Chandelier. The Eat in Kitchen is Both Practical and Inviting, with Laminate Wood Flooring, an Island, Plenty of Counter Space and Cabinets. Beyond the Kitchen, the Sunny, Fully Enclosed Florida Room is a Favorite Gathering Spot, with a Sliding Door That Opens to a Large Trek Type Synthetic Covered Deck, Bordered by a White Vinyl Railing—Perfect for Morning Coffee, Summer Evenings, or Entertaining Friends. The Spacious Primary Suite is a True Retreat with its Spa-Like bath Featuring a Jacuzzi-Style Tub and a Custom Closet Designed to Keep Everything Organized. Guests will Love the Cheerful Second Bedroom and Skylit Hall Bath. There's also a Full Laundry Room with Outside Access. Multiple Ceiling Fans, Tilt in Windows, and Octagonal Accents add Charm and Comfort Throughout. You will also Have Access to the Newly Updated Clubhouse, Offering Activities, Events, and Space to Connect with Neighbors who Share your Lifestyle. With Low-Maintenance Living and an Unbeatable Location, This Home Offers the Perfect Blend of Comfort, Affordability, and Community. Don’t miss This Opportunity to Enjoy the Best of Senior Living at 2022 Longwood Place!
Listing Agent
(215) 380-3300 bob@bobgillard.com RE/MAX Centre Realtors License #RS194272L Listed on: 08/29/2025

Open House Schedule
-
Saturday, December 13, 202512:30 to 2:30 pm12/13/2025 12:30:00 PM +00:0012/13/2025 2:30:00 PM +00:00Send Your Buyers - Business Cards HonoredAdd to Calendar
Property Details
Home Type
- Manufactured Home
Est. Annual Taxes
- $3,175
Year Built
- Built in 2003
Lot Details
- Level Lot
- Land Lease expires in 100 years
- Ground Rent
Home Design
- Shingle Roof
- Vinyl Siding
Interior Spaces
- 1,654 Sq Ft Home
- Property has 1 Level
- Ceiling Fan
- Skylights
- Living Room
- Dining Room
- Sun or Florida Room
Kitchen
- Eat-In Kitchen
- Electric Oven or Range
- Self-Cleaning Oven
- Built-In Range
- Built-In Microwave
- Dishwasher
Flooring
- Carpet
- Laminate
Bedrooms and Bathrooms
- 2 Main Level Bedrooms
- En-Suite Bathroom
- Walk-In Closet
- 2 Full Bathrooms
- Hydromassage or Jetted Bathtub
Laundry
- Laundry Room
- Electric Dryer
- Washer
Parking
- 2 Parking Spaces
- 2 Driveway Spaces
Outdoor Features
- Shed
Schools
- North Penn High School
Mobile Home
- Mobile Home Make is Ritz-Craft
- Manufactured Home
Utilities
- Forced Air Heating and Cooling System
- 100 Amp Service
- Electric Water Heater
Listing and Financial Details
- Tax Lot 202
- Assessor Parcel Number 46-00-04600-475
Community Details
Overview
- Active Adult
- No Home Owners Association
- Association fees include common area maintenance, recreation facility, sewer, trash, bus service
- Active Adult | Residents must be 55 or older
- Neshaminy Falls Subdivision
Amenities
- Clubhouse
Recreation
- Community Pool
Map
Home Values in the Area
Average Home Value in this Area
Property History
| Date | Event | Price | List to Sale | Price per Sq Ft |
|---|---|---|---|---|
| 10/04/2025 10/04/25 | Price Changed | $279,900 | -1.8% | $169 / Sq Ft |
| 08/29/2025 08/29/25 | For Sale | $284,900 | -- | $172 / Sq Ft |
Source: Bright MLS
MLS Number: PAMC2153050
APN: 46-00-04600-475
- 177 Bent Pine Hill
- 2005 Highland Ct Unit 2005
- 56 Neshaminy Falls Cir
- 299 Meadow Ct
- 316 Meadow Ct
- 220 Winding Brook Run
- 225 Cherrywood Ct
- 252 Fawn Valley Ct
- 328 Woodstream Way
- 135 Creeks Edge Ct
- 549 Springhouse Ct
- 106 Stayman Dr
- 210 Filly Dr
- 404 Clear Creek Ct
- 107 Filly Dr
- 731 Dogwood Dr
- 635 Stream View Dr
- 102 Steeplechase Dr
- 101 Devon Ct
- 304 Joshua Ct
- 108 Thoroughbred Ct
- 415 Stump Rd
- 907 Susan Cir
- 900 Susan Cir
- 1100 Avenel Blvd
- 1903 Jefferson Ct Unit 1903 Jefferson Court
- 105 Stockton Ct
- 1202 Braxton Ct
- 103 Lennox Ct
- 403 Essex Ct
- 6603 Colonial Ct
- 2801 Harvard Ct
- 201 Beacon Ct
- 6403 Rolling Hill Dr
- 700 Lower State Rd
- 3007 Maryannes Ct
- 404 Dylan Dr Unit 66
- 10 Hunt Club Trail
- 104 Carol Ct
- 3 Meadow Glen Rd
