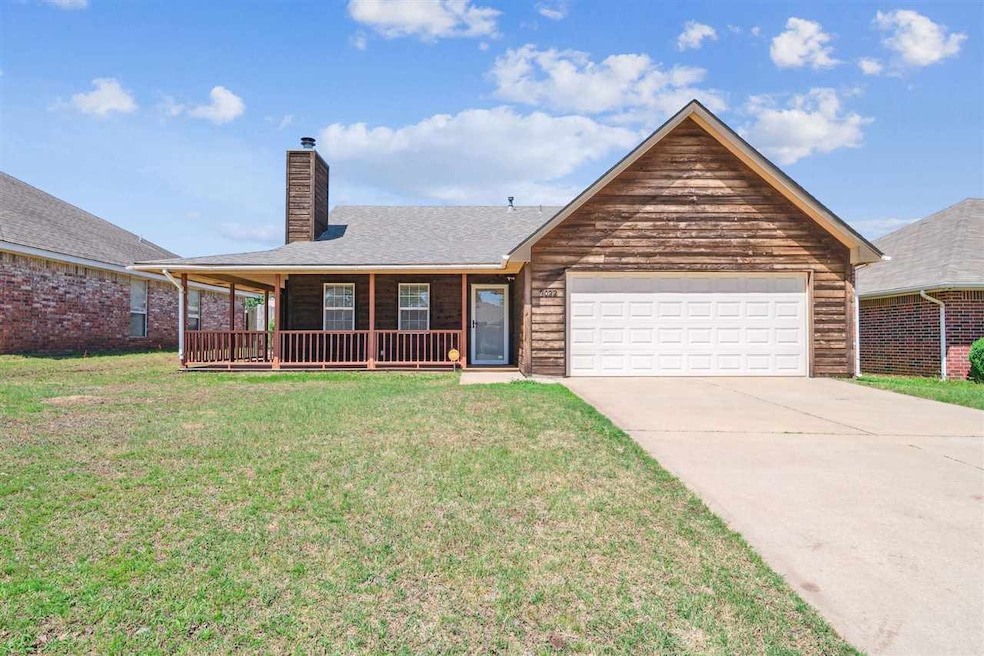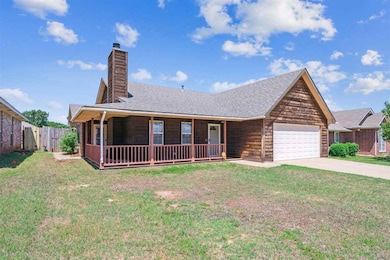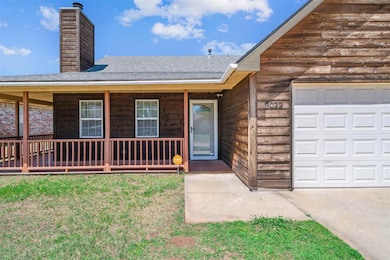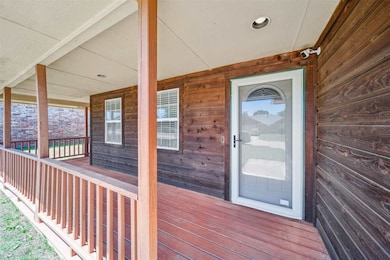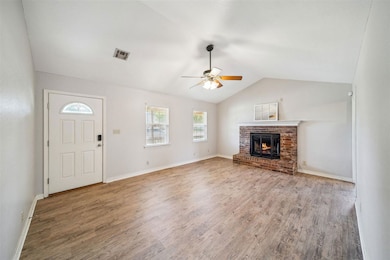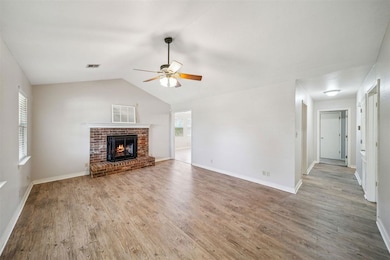
2022 N Burdick St Stillwater, OK 74075
Estimated payment $1,526/month
Highlights
- Deck
- 2 Car Attached Garage
- Patio
- Skyline Elementary School Rated A-
- Brick Veneer
- 1-Story Property
About This Home
Inviting home with Wrap-Around Porch and Spacious Layout Near OSU This well-maintained home offers a thoughtful layout with comfortable indoor and outdoor living spaces. The wrap-around porch is a great place to enjoy quiet mornings or unwind in the evening. Inside, the living area features vaulted ceilings and a fireplace, creating a warm and open atmosphere. The kitchen includes updated stainless steel appliances, plenty of cabinet storage, generous counter space, and an eat-at bar that opens to the breakfast nook. Natural light fills this area, which also provides access to both the front porch and the large fenced backyard. The primary suite is spacious, with a vaulted ceiling, a walk-in closet featuring solid wood shelving, and a private bath with an oval soaking tub, separate shower, and single vanity. Two additional bedrooms share a well-sized hall bathroom. A separate utility room off the garage adds convenience and extra storage. Out back, enjoy a patio that’s perfect for outdoor dining or relaxing. The firepit and outdoor furniture can stay if desired. Additional features include: New roof (2023) Luxury plank and tile flooring throughout main areas Carpet in all bedrooms Vivint smart home security system (optional) Refrigerator, washer, and dryer included This home offers comfort, functionality, and a prime location — just minutes from OSU and daily essentials. Schedule your showing today and see how easily it fits your lifestyle.
Home Details
Home Type
- Single Family
Est. Annual Taxes
- $2,415
Year Built
- Built in 1997
Lot Details
- Lot Dimensions are 60x115
- Privacy Fence
- Wood Fence
- Back Yard Fenced
Parking
- 2 Car Attached Garage
Home Design
- Brick Veneer
- Slab Foundation
- Composition Roof
- Siding
Interior Spaces
- 1,586 Sq Ft Home
- 1-Story Property
- Gas Log Fireplace
- Window Treatments
- Living Room with Fireplace
Kitchen
- Range
- Microwave
- Dishwasher
- Disposal
Bedrooms and Bathrooms
- 3 Bedrooms
- 2 Full Bathrooms
Outdoor Features
- Deck
- Patio
Utilities
- Forced Air Heating and Cooling System
- Heating System Uses Natural Gas
Map
Home Values in the Area
Average Home Value in this Area
Tax History
| Year | Tax Paid | Tax Assessment Tax Assessment Total Assessment is a certain percentage of the fair market value that is determined by local assessors to be the total taxable value of land and additions on the property. | Land | Improvement |
|---|---|---|---|---|
| 2024 | $2,415 | $23,755 | $3,018 | $20,737 |
| 2023 | $2,415 | $22,624 | $3,163 | $19,461 |
| 2022 | $2,181 | $21,547 | $2,850 | $18,697 |
| 2021 | $1,930 | $19,454 | $2,813 | $16,641 |
| 2020 | $1,838 | $18,528 | $2,850 | $15,678 |
| 2019 | $1,872 | $18,478 | $2,850 | $15,628 |
| 2018 | $1,677 | $16,573 | $2,280 | $14,293 |
| 2017 | $1,674 | $16,573 | $2,280 | $14,293 |
| 2016 | $1,710 | $16,573 | $2,280 | $14,293 |
| 2015 | $1,662 | $15,889 | $2,280 | $13,609 |
| 2014 | $1,597 | $15,132 | $2,394 | $12,738 |
Property History
| Date | Event | Price | Change | Sq Ft Price |
|---|---|---|---|---|
| 05/26/2025 05/26/25 | Pending | -- | -- | -- |
| 05/22/2025 05/22/25 | For Sale | $245,000 | +16.7% | $154 / Sq Ft |
| 12/27/2021 12/27/21 | Sold | $210,000 | -2.3% | $132 / Sq Ft |
| 11/23/2021 11/23/21 | Pending | -- | -- | -- |
| 10/13/2021 10/13/21 | For Sale | $214,900 | +45.7% | $135 / Sq Ft |
| 09/25/2015 09/25/15 | Sold | $147,500 | -1.6% | $93 / Sq Ft |
| 08/29/2015 08/29/15 | Pending | -- | -- | -- |
| 08/17/2015 08/17/15 | For Sale | $149,900 | -- | $95 / Sq Ft |
Purchase History
| Date | Type | Sale Price | Title Company |
|---|---|---|---|
| Warranty Deed | $241,000 | Apex Title & Closing Services | |
| Warranty Deed | $147,500 | None Available | |
| Joint Tenancy Deed | $135,000 | -- | |
| Warranty Deed | $125,000 | Community Es & Title Co |
Mortgage History
| Date | Status | Loan Amount | Loan Type |
|---|---|---|---|
| Open | $204,850 | New Conventional | |
| Previous Owner | $168,000 | New Conventional | |
| Previous Owner | $108,000 | New Conventional | |
| Previous Owner | $12,500 | Stand Alone Second | |
| Previous Owner | $100,000 | New Conventional |
Similar Homes in Stillwater, OK
Source: Stillwater Board of REALTORS®
MLS Number: 132121
APN: 600012248
- 1730 E Krayler Ave
- 923 E Ridgecrest Ave
- 904 E Brooke Ave
- 1801 N Manning St
- 1208 E Emma Ln
- 917 E Franklin Ave
- 916 E Knapp Ave
- 1521 & 1523 N Hartford
- 1515 & 1517 N Hartford
- 1410 E Lakeview Rd
- 1708 E Krayler Ave
- 1015 E Will Rogers Dr
- 1814 E Ridgecrest Ave
- 1820 E Ridgecrest Ave
- 1832 E Ridgecrest Ave
- 1700 N Carnley St
- 1900 E Ridgecrest Ave
- 2523 N Park Dr
- 1906 E Ridgecrest Ave
- 1912 E Ridgecrest Ave
