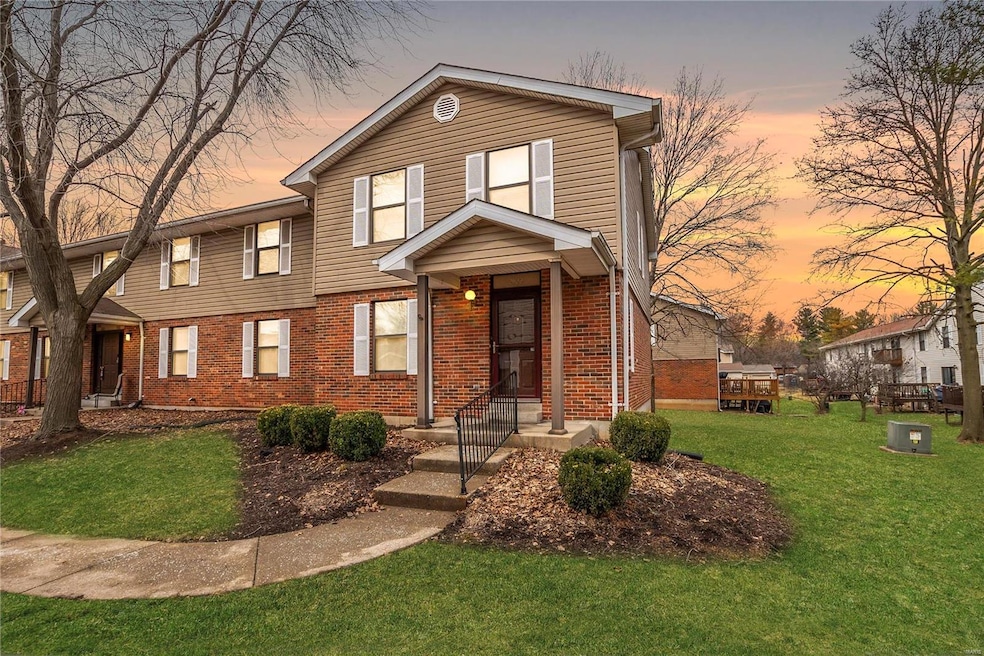
2022 New Sun Dr Florissant, MO 63031
Highlights
- Open Floorplan
- Wood Flooring
- Brick or Stone Veneer
- Traditional Architecture
- Corner Lot
- Cooling Available
About This Home
As of April 2025Welcome to 2101 New Sun Dr! As you enter, you're greeted by beautiful hardwood floors that flow seamlessly into a spacious living room, which opens up to a generous dining area. The updated kitchen is designed with plenty of cabinet space and a convenient breakfast bar, perfect for entertaining! Upstairs, you'll find two large bedrooms, each offering plenty of space and natural light. The second bedroom is equally spacious, making it ideal for guests, a home office, or a personal retreat. Both are served by a beautifully updated full bath, featuring modern fixtures, sleek finishes, and plenty of storage. The finished basement is a standout feature, providing even more versatile living space. It includes a separate laundry room and another full bath, making it ideal for guests or family. The basement can easily be transformed into a home office, gym, or entertainment area to suit your needs. Don’t miss your chance to make it yours! One garage spot and one assigned parking spot included
Last Agent to Sell the Property
Realty Executives of St. Louis License #2016001178 Listed on: 03/04/2025

Property Details
Home Type
- Condominium
Est. Annual Taxes
- $1,656
Year Built
- Built in 1985
Lot Details
- Level Lot
Parking
- 1 Car Garage
- Off-Street Parking
Home Design
- Traditional Architecture
- Brick or Stone Veneer
Interior Spaces
- 1,344 Sq Ft Home
- 2-Story Property
- Open Floorplan
- Window Treatments
- Sliding Doors
- Living Room
Kitchen
- Electric Oven
- Dishwasher
Flooring
- Wood
- Carpet
Bedrooms and Bathrooms
- 2 Bedrooms
Basement
- Basement Fills Entire Space Under The House
- Bedroom in Basement
- Finished Basement Bathroom
- Basement Storage
Schools
- Lusher Elem. Elementary School
- Northwest Middle School
- Hazelwood West High School
Utilities
- Cooling Available
- Forced Air Heating System
Listing and Financial Details
- Assessor Parcel Number 06K-24-1135
Community Details
Overview
- Association fees include some insurance, parking, sewer, snow removal, trash, water
- 398 Units
Recreation
- Recreational Area
Ownership History
Purchase Details
Home Financials for this Owner
Home Financials are based on the most recent Mortgage that was taken out on this home.Similar Homes in Florissant, MO
Home Values in the Area
Average Home Value in this Area
Purchase History
| Date | Type | Sale Price | Title Company |
|---|---|---|---|
| Warranty Deed | -- | Chesterfield Title Agency |
Mortgage History
| Date | Status | Loan Amount | Loan Type |
|---|---|---|---|
| Previous Owner | $50,900 | New Conventional |
Property History
| Date | Event | Price | Change | Sq Ft Price |
|---|---|---|---|---|
| 04/18/2025 04/18/25 | Sold | -- | -- | -- |
| 03/29/2025 03/29/25 | Pending | -- | -- | -- |
| 03/04/2025 03/04/25 | For Sale | $120,000 | -- | $89 / Sq Ft |
Tax History Compared to Growth
Tax History
| Year | Tax Paid | Tax Assessment Tax Assessment Total Assessment is a certain percentage of the fair market value that is determined by local assessors to be the total taxable value of land and additions on the property. | Land | Improvement |
|---|---|---|---|---|
| 2024 | $1,656 | $19,150 | $1,920 | $17,230 |
| 2023 | $1,656 | $19,150 | $1,920 | $17,230 |
| 2022 | $1,501 | $15,490 | $1,920 | $13,570 |
| 2021 | $1,479 | $15,490 | $1,920 | $13,570 |
| 2020 | $1,519 | $14,810 | $2,170 | $12,640 |
| 2019 | $1,495 | $14,810 | $2,170 | $12,640 |
| 2018 | $1,048 | $9,550 | $1,270 | $8,280 |
| 2017 | $1,047 | $9,550 | $1,270 | $8,280 |
| 2016 | $784 | $7,050 | $1,270 | $5,780 |
| 2015 | $767 | $7,050 | $1,270 | $5,780 |
| 2014 | $1,211 | $11,480 | $1,390 | $10,090 |
Agents Affiliated with this Home
-
Brittni McKiddy

Seller's Agent in 2025
Brittni McKiddy
Realty Executives
(314) 686-5358
2 in this area
119 Total Sales
-
Keith Wilcox

Seller Co-Listing Agent in 2025
Keith Wilcox
Realty Executives
(314) 650-2411
1 in this area
32 Total Sales
-
Stephanie Ponder

Buyer's Agent in 2025
Stephanie Ponder
Exit Elite Realty
(314) 570-2565
5 in this area
119 Total Sales
Map
Source: MARIS MLS
MLS Number: MIS25011664
APN: 06K-24-1135
- 2048 New Sun Dr
- 1830 New Sun Ct
- 1885 High Sun Dr
- 1914 High Sun Dr
- 1920 Shackelford Rd
- 2040 Splendor Dr
- 2063 Foggy Bottom Dr
- 1825 Swallow Ln
- 2314 Stoney End Ct
- 2106 Kingsford Dr
- 2540 Courtyard Place
- 1505 Swallow Ln
- 2382 Battlefield Dr
- 1960 David Dr
- 1405 Loveland Dr
- 2020 David Dr
- 2550 Pheasant Dr
- 1395 Bluebird Dr
- 2370 Hawthorne Manor Dr
- 2490 Mullanphy Ln






