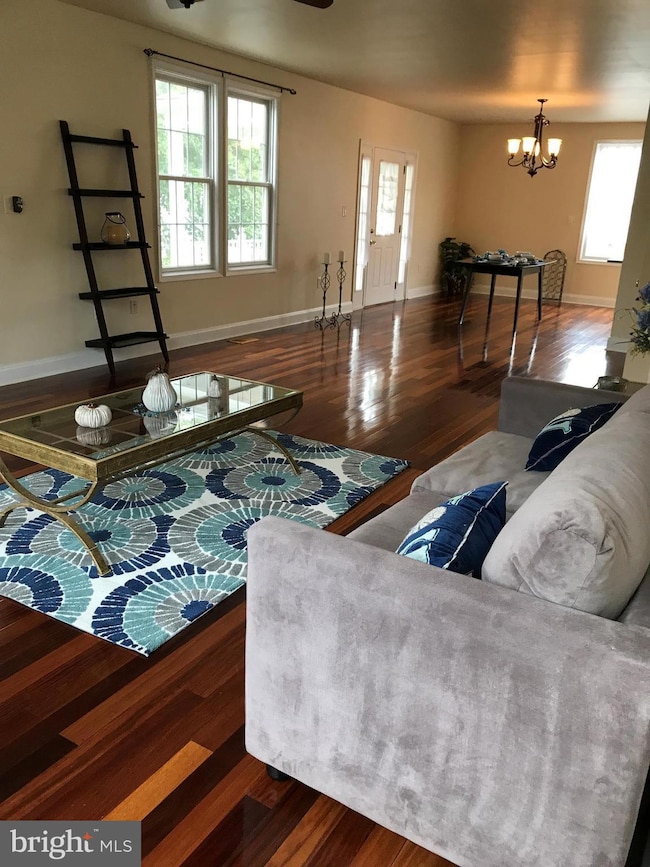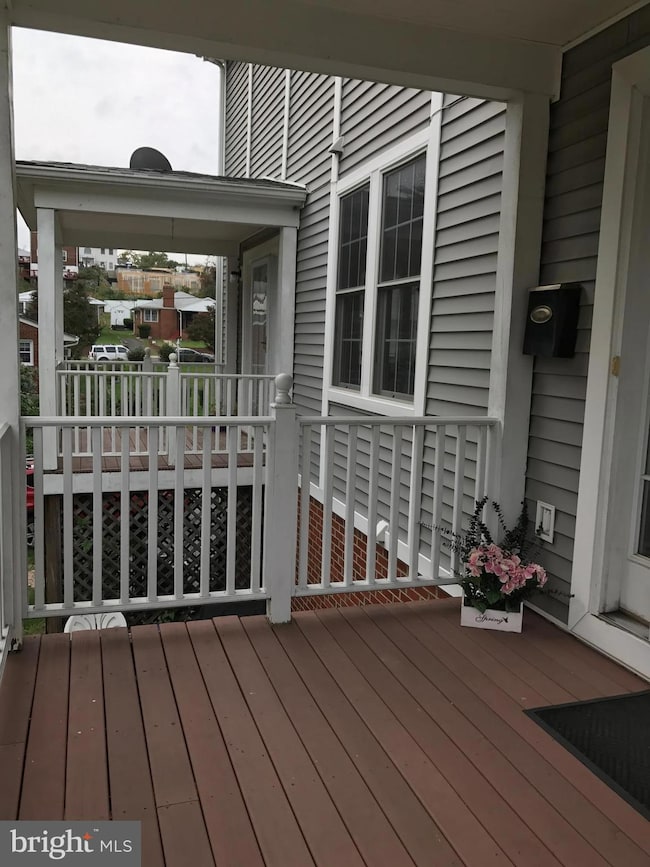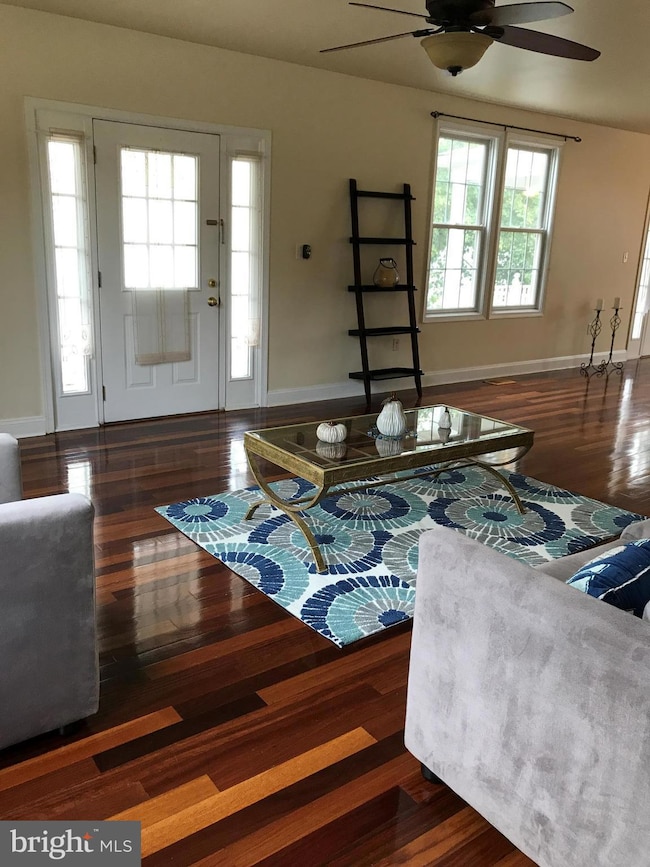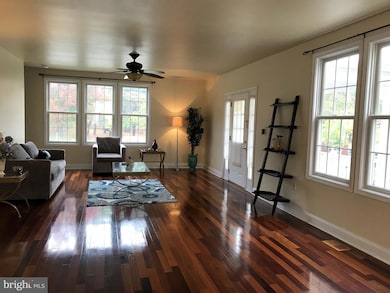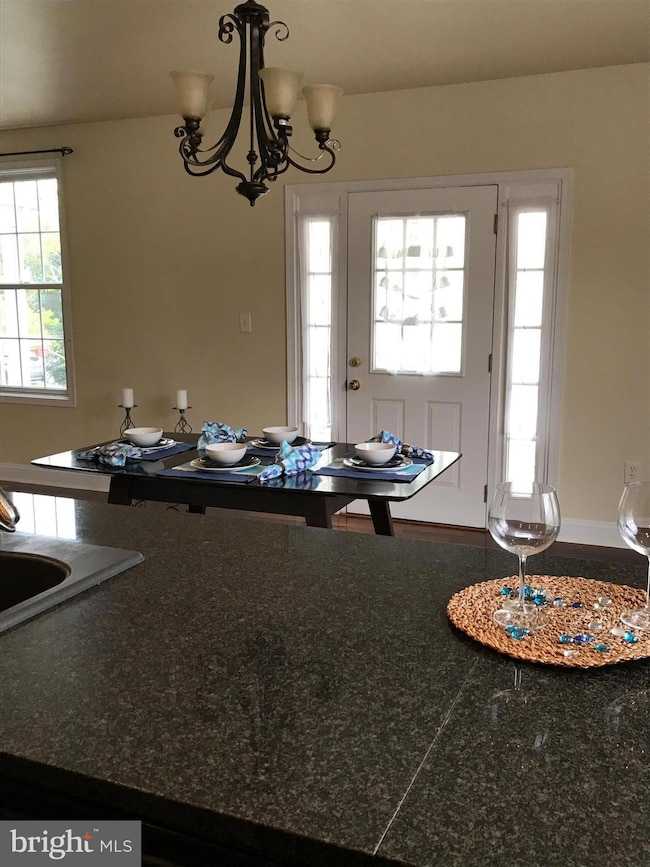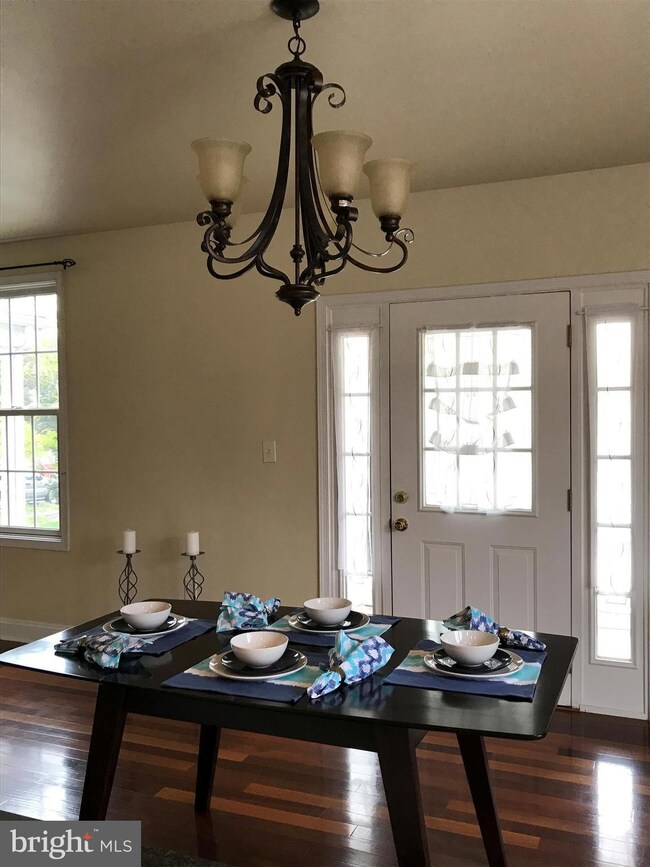2022 S Glebe Rd Arlington, VA 22204
Green Valley NeighborhoodHighlights
- Gourmet Kitchen
- Open Floorplan
- Deck
- Gunston Middle School Rated A-
- Colonial Architecture
- Wood Flooring
About This Home
Commuters Dream Beautiful TH - minutes to 395, Pentagon, Updated and ready . Fantastic floor plan features. Eat-in gourmet kitchen. Upgrades include tile back splash, granite. Brazilian cherry wood floors and APPLIANCES 2014. New AC unit summer 2014. 2 Car back loading garage. Short walk to shops and restaurants.
Additional parking on side # 2022 Use standard application. 55 fee per applicant, max 2 incomes.
Listing Agent
(571) 212-0746 milagrosseverich@gmail.com Samson Properties License #0225103522 Listed on: 11/01/2025

Townhouse Details
Home Type
- Townhome
Est. Annual Taxes
- $7,664
Year Built
- Built in 2004 | Remodeled in 2014
Lot Details
- 3,916 Sq Ft Lot
- Property is Fully Fenced
- Property is in very good condition
HOA Fees
- $21 Monthly HOA Fees
Parking
- 2 Car Attached Garage
- Rear-Facing Garage
- Driveway
- 1 Assigned Parking Space
Home Design
- Colonial Architecture
- Block Foundation
- Asphalt Roof
- Vinyl Siding
Interior Spaces
- 1,760 Sq Ft Home
- Property has 3 Levels
- Open Floorplan
- Double Pane Windows
- Living Room
- Dining Room
- Game Room
- Attic
Kitchen
- Gourmet Kitchen
- Breakfast Area or Nook
- Gas Oven or Range
- Ice Maker
- Dishwasher
- Kitchen Island
- Upgraded Countertops
- Disposal
Flooring
- Wood
- Ceramic Tile
Bedrooms and Bathrooms
- 3 Bedrooms
- En-Suite Bathroom
- Whirlpool Bathtub
Laundry
- Dryer
- Washer
Finished Basement
- Walk-Out Basement
- Basement Fills Entire Space Under The House
- Connecting Stairway
- Rear Basement Entry
- Sump Pump
- Laundry in Basement
Outdoor Features
- Deck
- Porch
Utilities
- Forced Air Heating and Cooling System
- Vented Exhaust Fan
- Electric Water Heater
Listing and Financial Details
- Residential Lease
- Security Deposit $3,500
- Tenant pays for electricity, light bulbs/filters/fuses/alarm care, minor interior maintenance, all utilities
- The owner pays for association fees
- Rent includes parking
- No Smoking Allowed
- 12-Month Min and 24-Month Max Lease Term
- Available 11/1/25
- $100 Repair Deductible
- Assessor Parcel Number 31-010-071
Community Details
Overview
- Ashlawn Ridge Subdivision
Pet Policy
- No Pets Allowed
Map
Source: Bright MLS
MLS Number: VAAR2065636
APN: 31-010-071
- 3007 20th Ct S
- 1943 S Lowell St
- 3115 19th St S
- 2109 S Lowell St
- 2256 S Garfield St Unit 11
- 2325 S Shirlington Rd
- 2823 24th Rd S
- 2713 24th Rd S
- 2713 24th Rd S Unit A & B
- 1710 S Monroe St
- 2807 16th Rd S Unit A
- 3404 25th St S Unit 34
- 1712 S Nelson St
- 2600 16th St S Unit 711
- 3607 25th St S
- 2020 S Pollard St
- 2444 S Oakland St
- 1805 S Pollard St
- 3723 Kemper Rd
- 1600 S Barton St Unit 747
- 2228 S Glebe Rd
- 2256 S Garfield St Unit 11
- 3215 24th St S
- 2136 S Monroe St
- 2912 17th St S Unit 302
- 2104 S Nelson St
- 2825 24th Rd S
- 2424 S Kenmore St
- 2691 24th Rd S
- 2808 16th Rd S Unit APARTMENT B
- 2470 S Lowell St
- 2600 16th St S Unit 714
- 2400 24th Rd S
- 3621 S Kemper Rd
- 2444 S Oakland St
- 3731 Kemper Rd
- 2300 24th Rd S
- 1603 S Barton St Unit 29
- 3729 S Four Mile Run Dr
- 3222 13th Rd S

