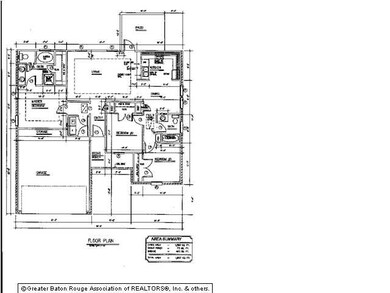
2022 S Helen's Way Ave Gonzales, LA 70737
Highlights
- Traditional Architecture
- Formal Dining Room
- En-Suite Primary Bedroom
- East Ascension High School Rated A-
- Living Room
- Ceramic Tile Flooring
About This Home
As of June 2018UNDER CONSTRUCTION ESTIMATED TO BE COMPLETE BY September 15, 2014 or sooner - FLOORING - 100% CERAMIC TILE- MASTER BATH - SEPARATE TUB & SHOWER. KITCHEN HAS STAINLESS STEEL APPLIANCES AND CERAMIC COUNTER TOPS. CERAMIC COUNTERTOPS IN BATHROOMS - INCLUDES SOD, TWO 5' TREES, AND 10 SHRUBS IN FRONT YARD AND SEEDING THE SIDES AND REAR YARD - HELENS WAY HAS CURB & GUTTER STREETS, UNDERGROUND UTILITIES, SIDEWALKS, IS ABOVE THE 100 YEAR FLOOD & QUALIFIES FOR RURAL DEVELOPMENT FINANCING. 1/2 MILE FROM HWY 44 LESS THAN 1/2 MILE FROM HWY 30 LESS THAN 2 MILES FROM I10 AND 500 YARDS FROM THE TEE-JOE GONZALES PARK. In a five mile radius, Helens Way has access to: shopping; furniture stores, department stores, gifts, sports, home improvements; a wide variety of restaurants; fast food; hotels; auto repair; supermarkets and discount stores; banks; barbers, beauty and nail salons; schools; churches; hospitals; doctors; fire department; post office; courthouse; sheriff's station and recreation sites.
Last Agent to Sell the Property
Pelican Point Realtors - LA, LLC License #0000014053 Listed on: 05/21/2014
Last Buyer's Agent
Patti Nelson
RE/MAX Select License #0000020181

Home Details
Home Type
- Single Family
Est. Annual Taxes
- $1,044
Year Built
- Built in 2014
Lot Details
- Lot Dimensions are 70 x 118.20'
- Level Lot
Home Design
- Traditional Architecture
- Slab Foundation
- Architectural Shingle Roof
Interior Spaces
- 1,300 Sq Ft Home
- 1-Story Property
- Ceiling Fan
- Living Room
- Formal Dining Room
- Open Floorplan
- Utility Room
- Electric Dryer Hookup
- Ceramic Tile Flooring
- Attic Access Panel
- Fire and Smoke Detector
Kitchen
- Oven or Range
- Electric Cooktop
- Microwave
- Dishwasher
Bedrooms and Bathrooms
- 3 Bedrooms
- En-Suite Primary Bedroom
- 2 Full Bathrooms
Parking
- 2 Car Garage
- Garage Door Opener
Outdoor Features
- Exterior Lighting
Utilities
- Central Heating and Cooling System
- Cable TV Available
Community Details
- Built by Acadiana Custom Builders Llc
Ownership History
Purchase Details
Home Financials for this Owner
Home Financials are based on the most recent Mortgage that was taken out on this home.Similar Homes in Gonzales, LA
Home Values in the Area
Average Home Value in this Area
Purchase History
| Date | Type | Sale Price | Title Company |
|---|---|---|---|
| Deed | $179,000 | Cypress Title |
Mortgage History
| Date | Status | Loan Amount | Loan Type |
|---|---|---|---|
| Open | $5,109 | FHA | |
| Open | $9,332 | No Value Available | |
| Open | $175,757 | FHA |
Property History
| Date | Event | Price | Change | Sq Ft Price |
|---|---|---|---|---|
| 06/18/2018 06/18/18 | Sold | -- | -- | -- |
| 05/19/2018 05/19/18 | Pending | -- | -- | -- |
| 05/14/2018 05/14/18 | Price Changed | $175,000 | -2.2% | $135 / Sq Ft |
| 05/11/2018 05/11/18 | Price Changed | $179,000 | -1.9% | $138 / Sq Ft |
| 04/30/2018 04/30/18 | For Sale | $182,500 | +26.4% | $140 / Sq Ft |
| 09/30/2014 09/30/14 | Sold | -- | -- | -- |
| 08/16/2014 08/16/14 | Pending | -- | -- | -- |
| 05/21/2014 05/21/14 | For Sale | $144,400 | -- | $111 / Sq Ft |
Tax History Compared to Growth
Tax History
| Year | Tax Paid | Tax Assessment Tax Assessment Total Assessment is a certain percentage of the fair market value that is determined by local assessors to be the total taxable value of land and additions on the property. | Land | Improvement |
|---|---|---|---|---|
| 2024 | $1,044 | $16,110 | $3,000 | $13,110 |
| 2023 | $1,048 | $16,110 | $3,000 | $13,110 |
| 2022 | $1,840 | $16,110 | $3,000 | $13,110 |
| 2021 | $1,840 | $16,110 | $3,000 | $13,110 |
| 2020 | $1,849 | $16,110 | $3,000 | $13,110 |
| 2019 | $1,858 | $16,110 | $3,000 | $13,110 |
| 2018 | $1,614 | $11,140 | $0 | $11,140 |
| 2017 | $1,614 | $11,140 | $0 | $11,140 |
| 2015 | $344 | $0 | $0 | $0 |
| 2014 | $143 | $1,250 | $1,250 | $0 |
Agents Affiliated with this Home
-
P
Seller's Agent in 2018
Patti Nelson
RE/MAX Select
-
M
Buyer's Agent in 2018
Marshall Tasker
Keller Williams Realty-First Choice
-
M
Seller's Agent in 2014
Marlene Robicheaux
Pelican Point Realtors - LA, LLC
(225) 746-1257
17 in this area
17 Total Sales
-
J
Seller Co-Listing Agent in 2014
Joe Becker
Pelican Point Realtors - LA, LLC
(504) 460-8457
69 in this area
69 Total Sales
Map
Source: Greater Baton Rouge Association of REALTORS®
MLS Number: 201407201
APN: 20032-958
- 1208 W La Hwy 30
- 917 Serene Swamp Dr
- 1718 S Gonzales Trace Ave
- 1942 S Ringer Ave
- 1934 S Ringer Ave
- 1282 W Amber St
- 1211 S Lexington St
- 2777 Saint Michael Ave
- 1614 W Cocodrie Dr
- 1515 S Gonzales Trace Ave
- 1138 Marlena Meadows Dr
- 1192 Marlena Meadows Dr
- 2791 Saint Michael Ave
- 2819 St Michael Ave
- 2837 Saint Michael Ave
- 2820 Saint Michael Ave
- 1312 S Sky Ave
- 2843 Saint Michael Ave
- 2836 Saint Michael Ave
- 664 Saint Andrew Ln

