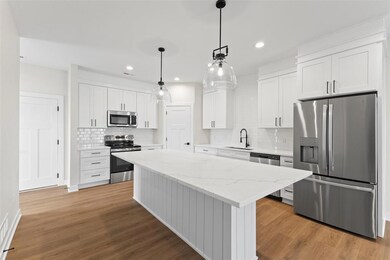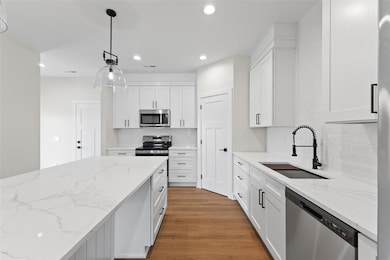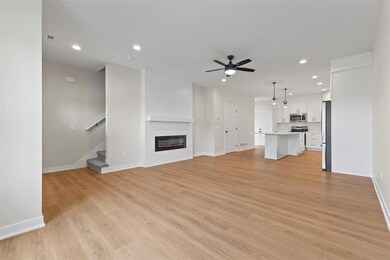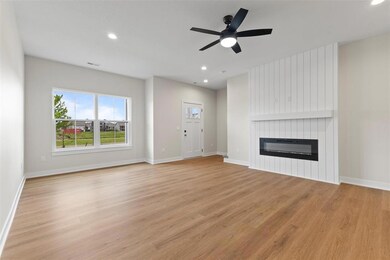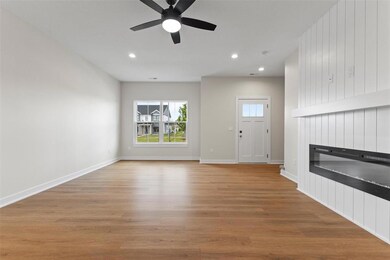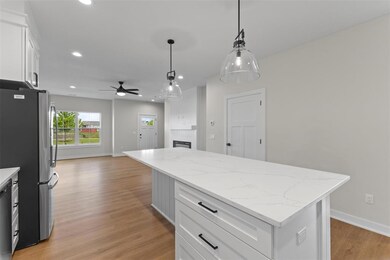2022 S Warrior Ln Waukee, IA 50263
Estimated payment $1,778/month
Highlights
- New Construction
- Community Pool
- Community Playground
- Waukee Elementary School Rated A
- Eat-In Kitchen
- Luxury Vinyl Plank Tile Flooring
About This Home
Step inside this Gladiator Home, where every detail reigns supreme. This stylish two-story Townhome offers 1630 SF of finished space with unmatched style and features! Located in the popular Glynn Village community featuring community pool and park areas and just minutes away from all Waukee has to offer. From the moment you enter, you'll sense the difference: premium materials and finishes selected to exude luxury at every turn. From 9 ft ceilings and upgraded LVP flooring throughout the main areas, to upgraded 3cm quartz countertops, this Gladiator is built to conquer and designed to impress. This home is for those who demand the best, and is a fortress of strength and design. You'll elevate your empire with full overlay soft-close drawer/door cabinets with 42' uppers and crown molding stacked to the ceiling, to go along with a large pantry and a king-sized kitchen island with dining table seating. You'll be impressed by the commanding vision of oversized Pella windows and their flood of natural light, as well as your ability to embark on culinary conquests with extra-deep kitchen sinks and workstations, perfect for preparing feasts fit for champions. No doubt, every aspect of a Gladiator Home is crafted for victors and overshadows those unable to weather the tests of time. Don't settle for ordinary when you can experience extraordinary in this exceptional townhome. Premier living without the premium price tag.
Townhouse Details
Home Type
- Townhome
Est. Annual Taxes
- $6
Year Built
- Built in 2025 | New Construction
Lot Details
- 3,164 Sq Ft Lot
HOA Fees
- $250 Monthly HOA Fees
Home Design
- Slab Foundation
- Asphalt Shingled Roof
- Cement Board or Planked
Interior Spaces
- 1,630 Sq Ft Home
- 2-Story Property
- Electric Fireplace
- Family Room
- Laundry on upper level
Kitchen
- Eat-In Kitchen
- Stove
- Microwave
- Dishwasher
Flooring
- Carpet
- Luxury Vinyl Plank Tile
Bedrooms and Bathrooms
- 3 Bedrooms
Parking
- 2 Car Attached Garage
- Driveway
Utilities
- Forced Air Heating and Cooling System
- Internet Available
Listing and Financial Details
- Assessor Parcel Number 1605225014
Community Details
Overview
- Hubbell Association
- Built by Gladiator Homes
Recreation
- Community Playground
- Community Pool
- Snow Removal
Map
Home Values in the Area
Average Home Value in this Area
Tax History
| Year | Tax Paid | Tax Assessment Tax Assessment Total Assessment is a certain percentage of the fair market value that is determined by local assessors to be the total taxable value of land and additions on the property. | Land | Improvement |
|---|---|---|---|---|
| 2024 | $6 | $320 | $320 | -- |
| 2023 | $6 | $320 | $320 | $0 |
| 2022 | $6 | $320 | $320 | $0 |
Property History
| Date | Event | Price | List to Sale | Price per Sq Ft | Prior Sale |
|---|---|---|---|---|---|
| 10/17/2025 10/17/25 | Pending | -- | -- | -- | |
| 01/15/2025 01/15/25 | For Sale | $289,900 | +436.9% | $178 / Sq Ft | |
| 05/28/2024 05/28/24 | Sold | $54,000 | 0.0% | -- | View Prior Sale |
| 04/19/2024 04/19/24 | Pending | -- | -- | -- | |
| 04/19/2024 04/19/24 | For Sale | $54,000 | -- | -- |
Purchase History
| Date | Type | Sale Price | Title Company |
|---|---|---|---|
| Warranty Deed | $738,000 | None Listed On Document |
Mortgage History
| Date | Status | Loan Amount | Loan Type |
|---|---|---|---|
| Open | $288,000 | Construction |
Source: Des Moines Area Association of REALTORS®
MLS Number: 710266
APN: 16-05-225-014
- 2026 S Warrior Ln
- 2024 S Warrior Ln
- 1996 S Warrior Ln
- 1993 S Warrior Ln
- 1060 Myles Ct
- 45 SE Booth Ave
- 160 Corene Ave
- 52 SE Booth Ave
- 205 Southview Dr
- 1525 S Warrior Ln
- 245 Corene Ave
- 235 Emerson Ln
- 284 SE Booth Ave
- 1055 Northview Dr
- 145 Bel Aire Dr
- 45 NW Wilder Ct
- 125 NW Wilder Ct
- 110 NW Wilder Ct
- 405 NW Woodmoor Dr
- 90 NW Wilder Ct

