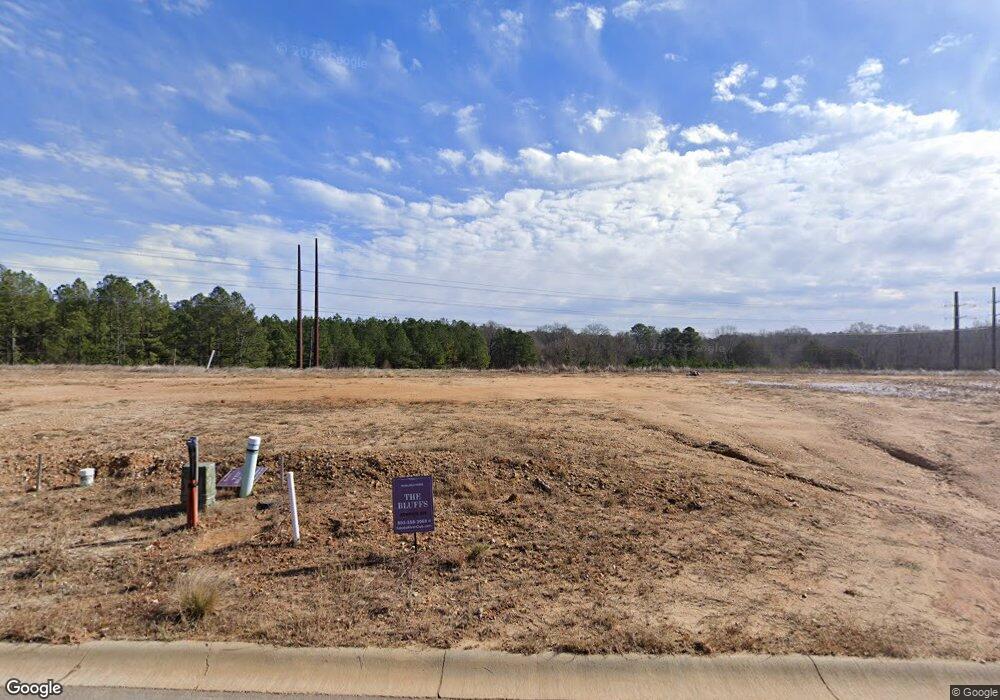2022 Shallow Bluff Ct Lexington, SC 29072
Estimated Value: $76,000 - $745,507
3
Beds
3
Baths
2,442
Sq Ft
$234/Sq Ft
Est. Value
About This Home
This home is located at 2022 Shallow Bluff Ct, Lexington, SC 29072 and is currently estimated at $571,377, approximately $233 per square foot. 2022 Shallow Bluff Ct is a home located in Lexington County with nearby schools including Midway Elementary School, Meadow Glen Middle School, and River Bluff High School.
Ownership History
Date
Name
Owned For
Owner Type
Purchase Details
Closed on
Dec 12, 2024
Sold by
Lifestone Bluffs Llc
Bought by
Lifestone Residential Llc
Current Estimated Value
Home Financials for this Owner
Home Financials are based on the most recent Mortgage that was taken out on this home.
Original Mortgage
$453,600
Outstanding Balance
$116,265
Interest Rate
6.72%
Mortgage Type
Construction
Estimated Equity
$455,112
Create a Home Valuation Report for This Property
The Home Valuation Report is an in-depth analysis detailing your home's value as well as a comparison with similar homes in the area
Home Values in the Area
Average Home Value in this Area
Purchase History
| Date | Buyer | Sale Price | Title Company |
|---|---|---|---|
| Lifestone Residential Llc | $75,000 | None Listed On Document |
Source: Public Records
Mortgage History
| Date | Status | Borrower | Loan Amount |
|---|---|---|---|
| Open | Lifestone Residential Llc | $453,600 |
Source: Public Records
Tax History
| Year | Tax Paid | Tax Assessment Tax Assessment Total Assessment is a certain percentage of the fair market value that is determined by local assessors to be the total taxable value of land and additions on the property. | Land | Improvement |
|---|---|---|---|---|
| 2024 | $316 | $678 | $678 | $0 |
| 2023 | $337 | $678 | $678 | $0 |
| 2020 | $0 | $0 | $0 | $0 |
Source: Public Records
Map
Nearby Homes
- 2046 Shallow Bluff Ct
- 2052 Shallow Bluff Ct
- 2040 Shallow Bluff Ct
- 2058 Shallow Bluff Ct
- 2023 Shallow Bluff Ct
- 2017 Shallow Bluff Ct
- 2011 Shallow Bluff Ct
- 2358 High Bluff Loop
- 2230 High Bluff Loop
- 334 Coldwater Crossing
- 624 Tailwater Bend
- 1226 Tributary Rd
- 934 Battenkill Ct
- 906 Battenkill Ct
- 926 Battenkill Ct
- 224 Waterstone Dr
- 210 River Club Rd
- 202 Waterstone Dr
- 141 Travertine Crossing
- 1149 Britton Creek Ct
- 2370 High Bluff Loop
- 2025 Shallow Bluff Ct
- 2364 High Bluff Loop
- 2206 High Bluff Loop
- 2352 High Bluff Loop
- 2212 High Bluff Loop
- 2346 High Bluff Loop
- 2340 High Bluff Loop
- 2224 High Bluff Loop
- 2221 High Bluff Loop
- 220 Coldwater Crossing
- 2233 High Bluff Loop
- 2328 High Bluff Loop
- 2236 High Bluff Loop
- 113 Emerald View Ct
- 237 Coldwater Crossing
- 2239 High Bluff Loop
- 233 Coldwater Crossing
- 2322 High Bluff Loop
- 229 Coldwater Crossing
