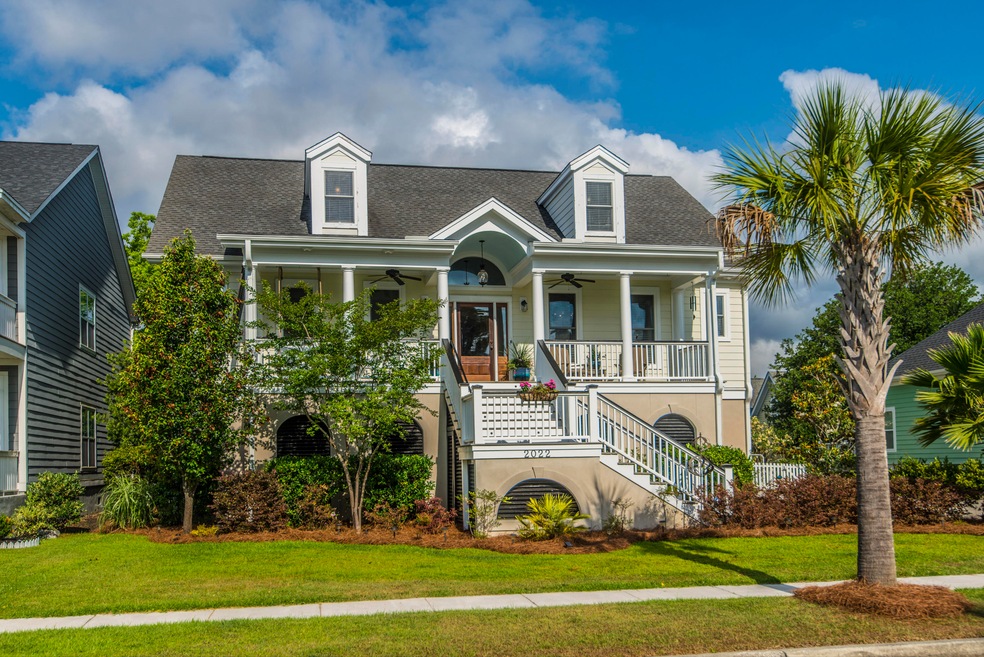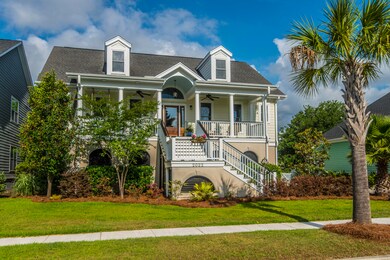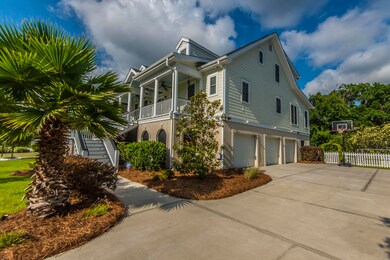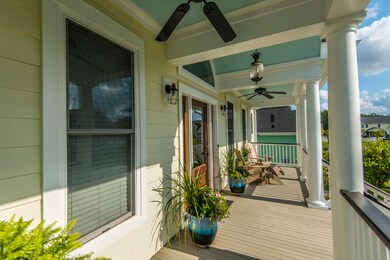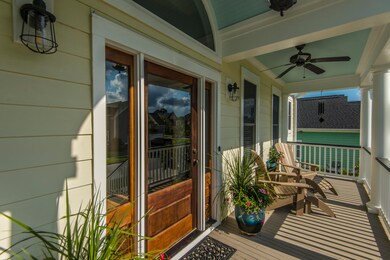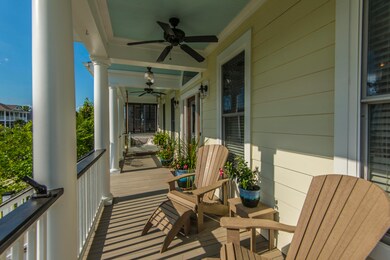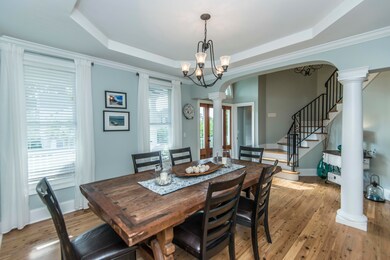
2022 Shields Ln Mount Pleasant, SC 29466
Rivertowne NeighborhoodHighlights
- Deck
- Traditional Architecture
- Wood Flooring
- Jennie Moore Elementary School Rated A
- Cathedral Ceiling
- Great Room with Fireplace
About This Home
As of August 2019Welcome home to 2022 Shields Lane! This home offers a perfect setting & floor plan for low-country living along with attending award winning Jennie Moore Elementary, Laing Middle & Wando High Schools. You'll love the large front porch with Bahama shutters, ceiling fans, bed swing, and room for rocking chairs overlooking the tree lined street with sidewalks. Upon entering you'll appreciate the open floor plan with Australian Cypress wood floors and freshly painted interior. The spacious 2-story foyer is open to the dining room. The family room is open to the breakfast area and features built-in cabinets with bookcases & a fireplace with gas logs. The large kitchen features granite countertops, tiled backsplash, stainless appliances including a built-in wall oven, microwave, dishwasherand a gas cooktop with custom range hood ventilation. This well planned kitchen offers plenty of counterspace with room for barstools as well as a built-in desk which is the perfect work space while doing laundry or homework. The breakfast area opens to a flex space which works well as a game room, bar area, keeping room or music room. The large screen porch is perfect for entertaining and overlooks the fenced backyard. The master suite is on the main level and has access to the rear deck & screen porch. The master bath features a dual vanity, garden tub, tiled shower, separate water closet and his & hers closets. The large laundry room is on the main level and has a utility sink plus lots of room for storage. The upstairs level offers three large bedrooms, two full bathrooms and an office (or 5th bedroom). Fabulous storage possibilities with walk-in closets and multiple dormer attic access areas. The garage has 3 parking bays plus plenty of room for a work station and storage for toys & bikes. The backyard is inviting and the ground level patio is a great spot to relax on hot summer days! Rivertowne on the Wando features 3 community docks for boating, fishing or just watching the beautiful Wando River sunsets with neighbors and friends. Additional amenities include neighborhood pool, tennis courts and play park. For golfers the Arnold Palmer Signature golf course at Rivertowne Country Club is just a few minutes away. Conveniently located to shopping, dining, beaches, hospitals and schools. This homes is a must see and won't last long.
Last Agent to Sell the Property
Carolina One Real Estate License #45052 Listed on: 06/22/2019

Home Details
Home Type
- Single Family
Est. Annual Taxes
- $2,404
Year Built
- Built in 2007
Lot Details
- 8,276 Sq Ft Lot
- Elevated Lot
- Wood Fence
- Level Lot
HOA Fees
- $75 Monthly HOA Fees
Parking
- 3 Car Garage
- Garage Door Opener
Home Design
- Traditional Architecture
- Raised Foundation
- Architectural Shingle Roof
- Cement Siding
- Stucco
Interior Spaces
- 3,568 Sq Ft Home
- 2-Story Property
- Smooth Ceilings
- Cathedral Ceiling
- Ceiling Fan
- Gas Log Fireplace
- Thermal Windows
- Window Treatments
- Insulated Doors
- Entrance Foyer
- Great Room with Fireplace
- Laundry Room
Kitchen
- Eat-In Kitchen
- Dishwasher
Flooring
- Wood
- Ceramic Tile
Bedrooms and Bathrooms
- 5 Bedrooms
- Dual Closets
- Walk-In Closet
- Garden Bath
Outdoor Features
- Deck
- Screened Patio
- Separate Outdoor Workshop
- Front Porch
Schools
- Jennie Moore Elementary School
- Laing Middle School
- Wando High School
Utilities
- Cooling Available
- Heat Pump System
- Tankless Water Heater
Community Details
Overview
- Rivertowne On The Wando Subdivision
Recreation
- Community Pool
- Park
- Trails
Ownership History
Purchase Details
Purchase Details
Home Financials for this Owner
Home Financials are based on the most recent Mortgage that was taken out on this home.Purchase Details
Home Financials for this Owner
Home Financials are based on the most recent Mortgage that was taken out on this home.Purchase Details
Purchase Details
Purchase Details
Similar Homes in Mount Pleasant, SC
Home Values in the Area
Average Home Value in this Area
Purchase History
| Date | Type | Sale Price | Title Company |
|---|---|---|---|
| Deed | -- | None Listed On Document | |
| Deed | $612,000 | None Available | |
| Deed | $592,000 | -- | |
| Deed | $152,000 | None Available | |
| Deed | $120,000 | None Available | |
| Deed | $320,000 | -- |
Mortgage History
| Date | Status | Loan Amount | Loan Type |
|---|---|---|---|
| Previous Owner | $459,000 | New Conventional | |
| Previous Owner | $473,600 | New Conventional | |
| Previous Owner | $417,000 | New Conventional | |
| Previous Owner | $91,250 | Credit Line Revolving | |
| Previous Owner | $125,000 | Credit Line Revolving | |
| Previous Owner | $510,000 | Unknown |
Property History
| Date | Event | Price | Change | Sq Ft Price |
|---|---|---|---|---|
| 08/26/2019 08/26/19 | Sold | $612,000 | -4.2% | $172 / Sq Ft |
| 07/24/2019 07/24/19 | Pending | -- | -- | -- |
| 06/22/2019 06/22/19 | For Sale | $639,000 | +7.9% | $179 / Sq Ft |
| 09/27/2016 09/27/16 | Sold | $592,000 | -1.3% | $176 / Sq Ft |
| 08/19/2016 08/19/16 | Pending | -- | -- | -- |
| 08/12/2016 08/12/16 | For Sale | $600,000 | -- | $178 / Sq Ft |
Tax History Compared to Growth
Tax History
| Year | Tax Paid | Tax Assessment Tax Assessment Total Assessment is a certain percentage of the fair market value that is determined by local assessors to be the total taxable value of land and additions on the property. | Land | Improvement |
|---|---|---|---|---|
| 2024 | $2,235 | $22,480 | $0 | $0 |
| 2023 | $2,235 | $22,480 | $0 | $0 |
| 2022 | $2,227 | $24,480 | $0 | $0 |
| 2021 | $2,452 | $24,480 | $0 | $0 |
| 2020 | $2,537 | $24,480 | $0 | $0 |
| 2019 | $2,439 | $23,680 | $0 | $0 |
| 2017 | $2,404 | $23,680 | $0 | $0 |
| 2016 | $1,784 | $18,100 | $0 | $0 |
| 2015 | $1,866 | $18,100 | $0 | $0 |
| 2014 | $1,657 | $0 | $0 | $0 |
| 2011 | -- | $0 | $0 | $0 |
Agents Affiliated with this Home
-
Keith Pruitt

Seller's Agent in 2019
Keith Pruitt
Carolina One Real Estate
(843) 284-1800
49 Total Sales
-
Keith & Kim Pruitt
K
Seller Co-Listing Agent in 2019
Keith & Kim Pruitt
Carolina One Real Estate
25 Total Sales
-
Jesse Rone
J
Buyer's Agent in 2019
Jesse Rone
SERHANT
(843) 737-2683
71 Total Sales
-
Don Dawson

Seller's Agent in 2016
Don Dawson
Carolina One Real Estate
(843) 514-0452
14 in this area
108 Total Sales
Map
Source: CHS Regional MLS
MLS Number: 19018446
APN: 583-05-00-289
- 2151 Cheswick Ln
- 1954 Sandy Point Ln
- 2156 Cheswick Ln
- 1999 N Creek Dr
- 2011 Brick Kiln Pkwy
- 1959 N Smokerise Way
- 2006 S Smokerise Way
- 2278 Sandy Point Ln
- 2822 Rivertowne Pkwy
- 3307 Crowell Ln
- 2187 N Marsh Dr
- 2876 Rivertowne Pkwy
- 2851 Curran Place
- 2220 Kings Gate Ln
- 1869 Palmetto Isle Dr
- 1800 Palmetto Isle Dr
- 1857 Palmetto Isle Dr
- 2645 Crooked Stick Ln
- 1742 Habersham
- 2668 Crooked Stick Ln
