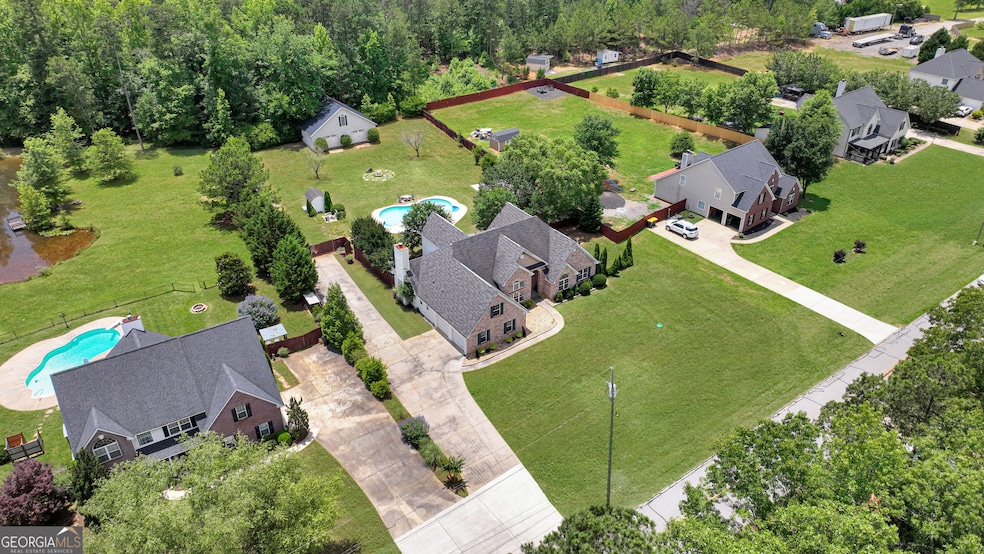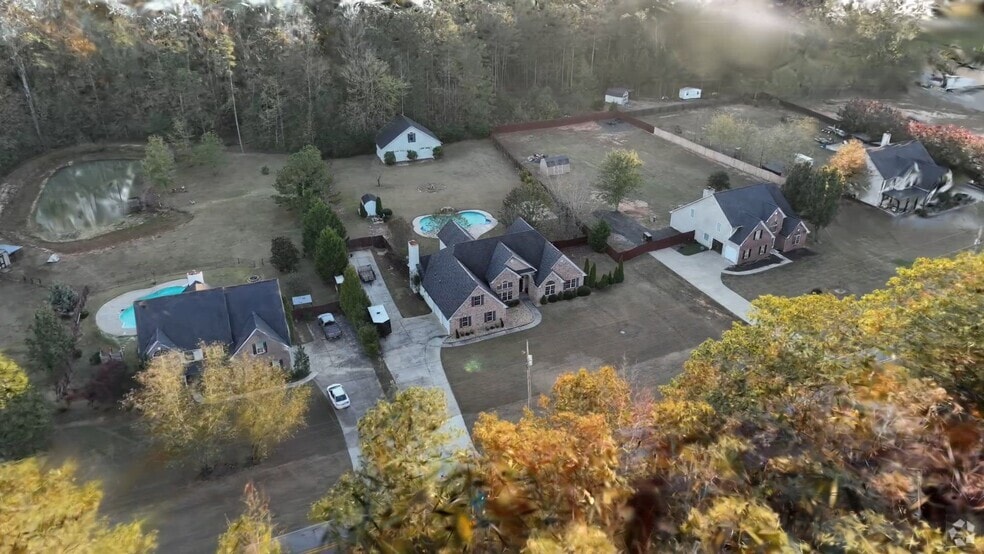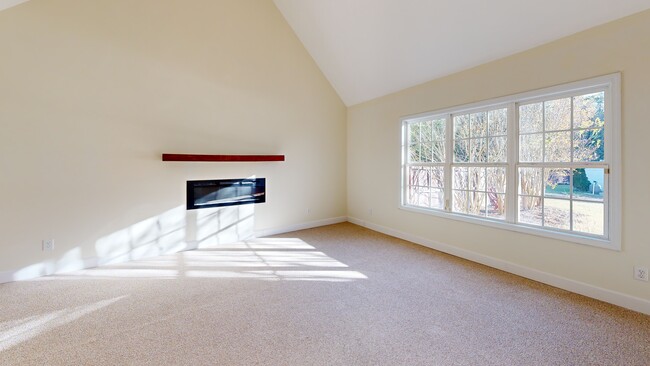2022 Standing Rock Road - Close to Senoia, Turin, & Sharpsburg ... 1 STORY RANCH + HUGE 30'X40' WORKSHOP + IN-GROUND Salt-Water POOL + LARGE FENCED BACKYARD + Garden Area + Pickleball Court | Home Features 5 Bedrooms, 3.5 Baths, ~3600+ Finished Sq Ft, In Ground Saltwater Pool, Pickleball Court, 2 Car Attached Side Entry Garage PLUS a HUGE 30' x 40' Workshop, All on a Large 1.6 Acre Lot With Fenced Backyard & Plenty of Room for a Garden Great Floor Plan with Primary Suite on Main That's Been Beautifully Renovated Complete with Soaking Tub, Oversized Shower, and HEATED FLOORS -- Main Level Also Enjoys Formal Dining Room, Formal Living Room ( Flex Room), Large Kitchen Opens to Family Room and Enjoys Solid Surface Counters, Stainless Appliances, Lots of Cabinets & Counter Space, Pantry, PLUS Large Breakfast Area That Opens to Covered Patio Overlooking Pool -- Upper Level Includes 2 Secondary Bedrooms That Share Bathroom -- Nicely Appointed ... Hardwood Floors, Tile in Bathrooms, Crown Molding, Blinds, Soaring Ceilings -- Check Out the Matterport 360 Interactive Tour -- -- Call to See it Today!






