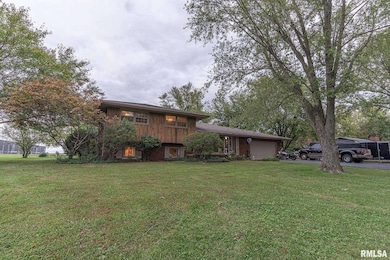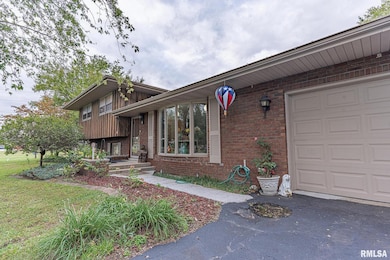Estimated payment $2,295/month
Highlights
- Recreation Room
- Living Room
- Dining Room
- Home Office
- Laundry Room
- Family Room
About This Home
Welcome to your dream home, a magnificent property that boasts just under 5,000 sq ft of luxurious living space. Nestled on approximately 2.32 acres, this residence offers the perfect blend of comfort, style, and functionality, making it an ideal retreat for families of all sizes. As you enter, you are greeted by an expansive foyer that leads to a spacious and inviting floor plan. With six generously sized bedrooms, there's ample room for everyone, ensuring privacy and comfort for all family members and guests. The home features 4.5 bathrooms, each designed with modern fixtures and finishes. The heart of the home is undoubtedly the beautiful kitchen. This culinary haven is equipped with stunning granite countertops that provide both beauty and durability. The stainless steel appliances make cooking and entertaining a delight. Whether you're preparing a family meal or hosting a gathering with friends, this kitchen is sure to impress. Adjacent to the kitchen is a cozy dining area that seamlessly flows into the living spaces, creating a perfect atmosphere for family gatherings and entertaining. Large windows throughout the home allow for natural light to flood in, creating an airy and welcoming ambiance. Retreat to the separate master suite, a true sanctuary designed for relaxation. This spacious suite features a well-appointed bathroom with a luxurious sunken bathtub, perfect for unwinding after a long day. Outside, the expansive grounds provide a wealth of possibilities.
Home Details
Home Type
- Single Family
Year Built
- Built in 1971
Lot Details
- Lot Dimensions are 631 x 165
- Level Lot
Parking
- 1 Car Garage
Interior Spaces
- 4,944 Sq Ft Home
- 3-Story Property
- Family Room
- Living Room
- Dining Room
- Home Office
- Recreation Room
- Laundry Room
Bedrooms and Bathrooms
- 6 Bedrooms
- 6 Potential Bedrooms
Schools
- Selmaville Elementary And Middle School
- Salem Community High School
Utilities
- Heating System Uses Natural Gas
- Gas Water Heater
Listing and Financial Details
- Homeowner Tax Exemptions
- Other Tax Exemptions
Map
Home Values in the Area
Average Home Value in this Area
Tax History
| Year | Tax Paid | Tax Assessment Tax Assessment Total Assessment is a certain percentage of the fair market value that is determined by local assessors to be the total taxable value of land and additions on the property. | Land | Improvement |
|---|---|---|---|---|
| 2024 | $166 | $2,730 | $2,730 | $0 |
| 2023 | $31 | $470 | $470 | $0 |
| 2022 | $31 | $430 | $430 | $0 |
| 2021 | $30 | $400 | $400 | $0 |
| 2020 | $31 | $390 | $390 | $0 |
| 2019 | $31 | $380 | $380 | $0 |
| 2018 | $31 | $380 | $380 | $0 |
| 2017 | $31 | $370 | $370 | $0 |
| 2016 | $30 | $350 | $350 | $0 |
| 2015 | $0 | $350 | $350 | $0 |
| 2012 | $0 | $350 | $350 | $0 |
Property History
| Date | Event | Price | List to Sale | Price per Sq Ft | Prior Sale |
|---|---|---|---|---|---|
| 10/03/2024 10/03/24 | For Sale | $458,000 | +43.1% | $93 / Sq Ft | |
| 06/29/2022 06/29/22 | Sold | $320,000 | -4.5% | $66 / Sq Ft | View Prior Sale |
| 05/16/2022 05/16/22 | Pending | -- | -- | -- | |
| 05/12/2022 05/12/22 | For Sale | $335,000 | -- | $69 / Sq Ft |
Purchase History
| Date | Type | Sale Price | Title Company |
|---|---|---|---|
| Warranty Deed | $320,000 | Hudspeth Law Office Llc |
Mortgage History
| Date | Status | Loan Amount | Loan Type |
|---|---|---|---|
| Open | $320,000 | No Value Available |
Source: Midwest Real Estate Data (MRED)
MLS Number: EB455354
APN: 1109300025
- 2320 W Main St
- 130 N Hotze Rd
- 3614 S Hotze Rd
- 3638 Hotze Rd
- 00 Newport Dr
- Lot 12 Cross Creek Blvd
- 1200 Block Roddy Rd
- 518 Roddy Rd
- Lots Oak Park
- 905 W Blair St
- 3305 Selmaville Rd
- 1133 W Boone St
- 3287 Selmaville Rd
- 111 Hawthorn Estates
- 235 N Indiana Ave
- 1108 Hawthorn Rd
- 1400 Block W Boone St
- 721 W Whittaker St
- 555 Roddy Rd Unit A-5
- 555 Roddy Rd Unit B-3
- 555 Roddy Rd Unit B-4
- 917 Roddy Rd
- 4209 Keener Dr
- 308 N Main St
- 87 Deerwood Park
- 44 Deerwood Park
- 99 Meadow Ln
- 330 Franklin St
- 4201 Valley Forge Rd
- 1711 Fairfax St
- 2191 Franklin St Unit 102
- 3415-4001 S Water Tower Place
- 408 Halia Crest
- 3419 Westmont St
- 15047 N Seagull Ln
- 2415 W Randolph St
- 1525 Crown Rd







