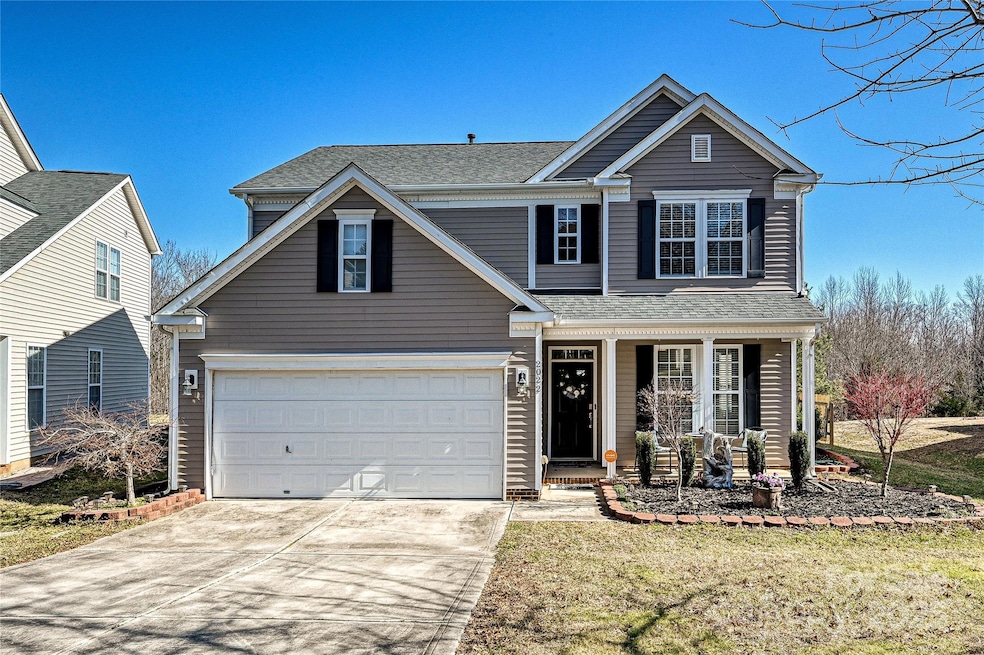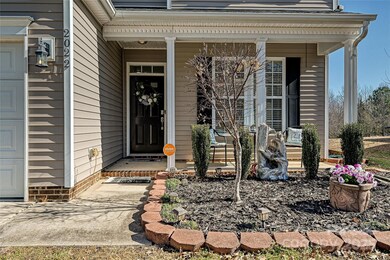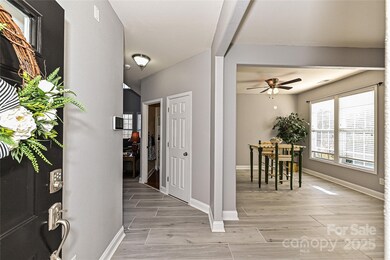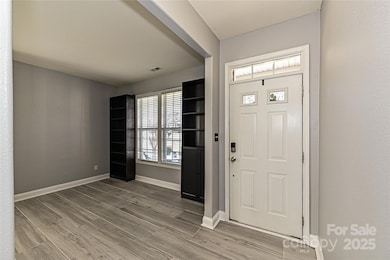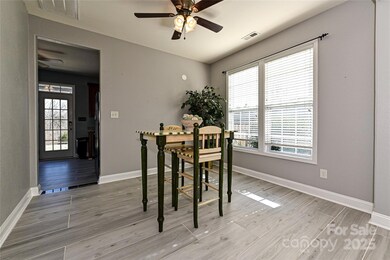
2022 Wilburn Park Ln NW Charlotte, NC 28269
Highlights
- Golf Course Community
- Fitness Center
- Clubhouse
- Cox Mill Elementary School Rated A
- Open Floorplan
- Private Lot
About This Home
As of April 2025CABARRUS COUNTY SCHOOLS for this wonderful home in highly sought-after neighborhood, with so many amenities! You are going to love this lot - private back yard is fenced - lot extends further back than the fence line. Tile flooring main level w/living & dining room; half-bath; 2-story family room with SO MANY windows allowing natural light, along with a fireplace with gas logs. Kitchen has beautiful new granite countertops/sink and breakfast area beside the french doors leading out to the large patio w/pergola and firepit. Brand new carpet installed in all bedrooms upstairs; huge primary bedroom (new paint) and the bath has large garden tub, separate shower and dual sink vanity; 2 additional large bedrooms (new paint) and bath upstairs along with laundry closet. The 2 car garage is currently set-up as a recreation room. Home has a tankless water heater-3 yrs old; heat pump Oct 2021(part warranty thru 2031); and roof is 3 years old. Refrigerator conveys with the home.
Last Agent to Sell the Property
Calderon Realty Inc. Brokerage Email: deborah@deborahcalderon.com License #251992 Listed on: 02/27/2025
Home Details
Home Type
- Single Family
Est. Annual Taxes
- $3,885
Year Built
- Built in 2005
Lot Details
- Lot Dimensions are 44x139x74x155
- Back Yard Fenced
- Private Lot
- Level Lot
- Property is zoned R-CO
HOA Fees
- $67 Monthly HOA Fees
Parking
- 2 Car Attached Garage
- Front Facing Garage
Home Design
- Transitional Architecture
- Slab Foundation
- Vinyl Siding
Interior Spaces
- 2-Story Property
- Open Floorplan
- Wired For Data
- Insulated Windows
- French Doors
- Family Room with Fireplace
- Tile Flooring
- Pull Down Stairs to Attic
- Electric Dryer Hookup
Kitchen
- Electric Oven
- Electric Range
- Microwave
- Dishwasher
- Disposal
Bedrooms and Bathrooms
- 3 Bedrooms
- Garden Bath
Outdoor Features
- Covered patio or porch
- Fire Pit
Schools
- Cox Mill Elementary School
- Harris Road Middle School
- Cox Mill High School
Utilities
- Central Air
- Heat Pump System
- Underground Utilities
- Tankless Water Heater
- Cable TV Available
Listing and Financial Details
- Assessor Parcel Number 4680-12-5580-0000
Community Details
Overview
- Hawthorne Mgmt Association, Phone Number (704) 377-0114
- Highland Creek Subdivision
- Mandatory home owners association
Amenities
- Picnic Area
- Clubhouse
Recreation
- Golf Course Community
- Tennis Courts
- Sport Court
- Indoor Game Court
- Community Playground
- Fitness Center
- Community Pool
- Trails
Ownership History
Purchase Details
Home Financials for this Owner
Home Financials are based on the most recent Mortgage that was taken out on this home.Purchase Details
Home Financials for this Owner
Home Financials are based on the most recent Mortgage that was taken out on this home.Purchase Details
Home Financials for this Owner
Home Financials are based on the most recent Mortgage that was taken out on this home.Purchase Details
Similar Homes in Charlotte, NC
Home Values in the Area
Average Home Value in this Area
Purchase History
| Date | Type | Sale Price | Title Company |
|---|---|---|---|
| Warranty Deed | $425,000 | Tryon Title | |
| Warranty Deed | $425,000 | Tryon Title | |
| Warranty Deed | $200,500 | Chicago Title | |
| Warranty Deed | $181,000 | Chicago Title Insurance Comp | |
| Warranty Deed | $319,500 | -- |
Mortgage History
| Date | Status | Loan Amount | Loan Type |
|---|---|---|---|
| Open | $403,750 | New Conventional | |
| Closed | $403,750 | New Conventional | |
| Previous Owner | $140,000 | New Conventional | |
| Previous Owner | $72,800 | Credit Line Revolving | |
| Previous Owner | $196,865 | FHA | |
| Previous Owner | $36,177 | Stand Alone Second | |
| Previous Owner | $144,710 | Fannie Mae Freddie Mac |
Property History
| Date | Event | Price | Change | Sq Ft Price |
|---|---|---|---|---|
| 04/16/2025 04/16/25 | Sold | $425,000 | -1.6% | $241 / Sq Ft |
| 02/27/2025 02/27/25 | For Sale | $431,900 | -- | $245 / Sq Ft |
Tax History Compared to Growth
Tax History
| Year | Tax Paid | Tax Assessment Tax Assessment Total Assessment is a certain percentage of the fair market value that is determined by local assessors to be the total taxable value of land and additions on the property. | Land | Improvement |
|---|---|---|---|---|
| 2024 | $3,885 | $390,100 | $73,000 | $317,100 |
| 2023 | $2,998 | $245,700 | $52,000 | $193,700 |
| 2022 | $2,998 | $245,700 | $52,000 | $193,700 |
| 2021 | $2,998 | $245,700 | $52,000 | $193,700 |
| 2020 | $2,998 | $245,700 | $52,000 | $193,700 |
| 2019 | $2,424 | $198,670 | $37,000 | $161,670 |
| 2018 | $2,384 | $198,670 | $37,000 | $161,670 |
| 2017 | $2,344 | $198,670 | $37,000 | $161,670 |
| 2016 | $1,391 | $156,200 | $27,000 | $129,200 |
| 2015 | $1,843 | $156,200 | $27,000 | $129,200 |
| 2014 | $1,843 | $156,200 | $27,000 | $129,200 |
Agents Affiliated with this Home
-

Seller's Agent in 2025
Deborah Calderon
Calderon Realty Inc.
(704) 650-7809
60 Total Sales
-

Buyer's Agent in 2025
Naomi Hofert
Allen Tate Realtors
(704) 968-3754
65 Total Sales
Map
Source: Canopy MLS (Canopy Realtor® Association)
MLS Number: 4223416
APN: 4680-12-5580-0000
- 10056 Paisley Dr
- 9752 Waltham Ct
- 10080 Paisley Dr
- 9836 Coatbridge Dr
- 1458 Bedlington Dr NW
- 2111 Elendil Ln
- 1432 Bedlington Dr NW
- 10004 Legolas Ln
- 1243 Cox Mill Rd
- 2226 Elendil Ln
- 2377 Maple Grove Ln NW
- 1220 Elrond Dr NW
- 9578 McGruden Dr NW
- 1830 Laveta Rd
- 10217 Falling Leaf Dr NW
- 8408 Brookings Dr
- 2422 Orofino Ct
- 2234 Donnington Ln NW
- 9582 Creighton Rd NW
- 8323 Brookings Dr
