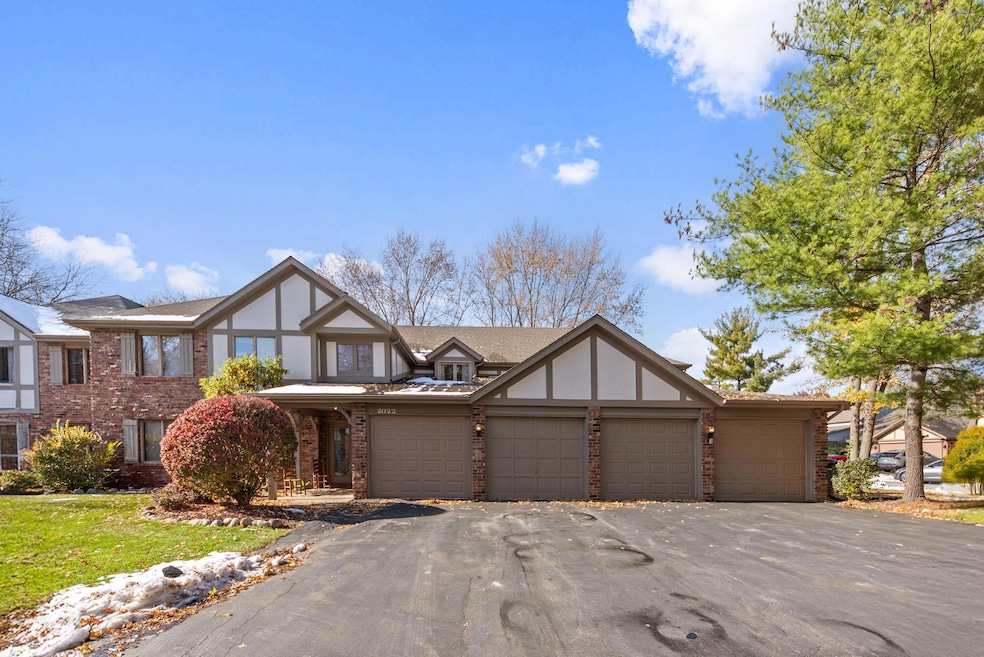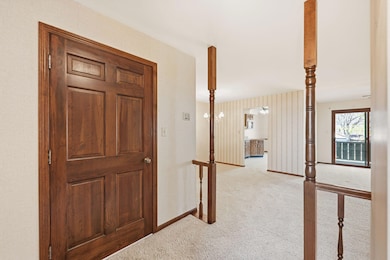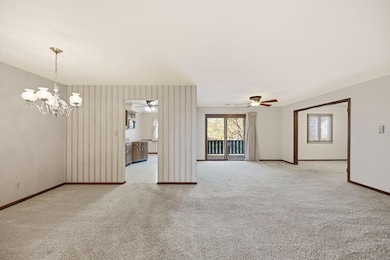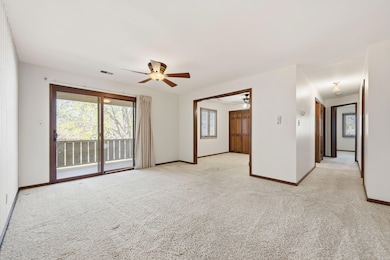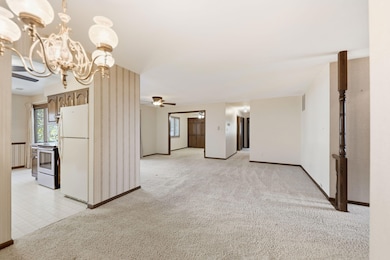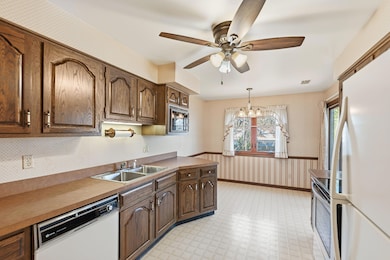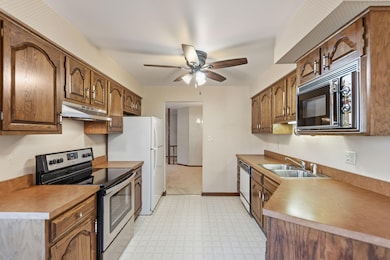2022 Windsor Ct Unit 4 Schererville, IN 46375
Estimated payment $1,685/month
Highlights
- Deck
- Wooded Lot
- Covered Patio or Porch
- Peifer Elementary School Rated A-
- Neighborhood Views
- 1 Car Attached Garage
About This Home
Ready to Move In! Open Concept, Upper Level Spacious Condo 3 Bed, 2 Baths with attached Garage. Foyer with Entry closet, Kitchen with plenty of Cabinets and Appliances Included. Large Living room/ Dining room Combo with carpet, Main bed with ensuite bath, and 2 additional bedrooms, one being used as Den. Laundry room with speed queen washer and dryer, Sliding doors lead to covered deck. Water heater, Furnace and AC (2019). One pet up to 25 lbs allowed. Unit Can be rented, if new owner desires (Association approval). 13 Month HWA Home Warranty Offered.. Lake Michigan Water, Low Taxes, close to Shopping, Restaurants and Lake Central Schools!
Property Details
Home Type
- Condominium
Est. Annual Taxes
- $1,701
Year Built
- Built in 1981
Lot Details
- Landscaped
- Wooded Lot
HOA Fees
- $276 Monthly HOA Fees
Parking
- 1 Car Attached Garage
- Garage Door Opener
Home Design
- Brick Foundation
Interior Spaces
- 1,400 Sq Ft Home
- 1-Story Property
- Living Room
- Dining Room
- Neighborhood Views
Kitchen
- Range Hood
- Disposal
Flooring
- Carpet
- Vinyl
Bedrooms and Bathrooms
- 3 Bedrooms
Laundry
- Laundry Room
- Laundry on main level
- Dryer
- Washer
Outdoor Features
- Deck
- Covered Patio or Porch
Schools
- Peifer Elementary School
- Clark Middle School
- Lake Central High School
Utilities
- Forced Air Heating and Cooling System
- Heating System Uses Natural Gas
Community Details
- Association fees include ground maintenance, trash, snow removal
- Stonebrook Condo Assoc % Sp Management Sandy Association, Phone Number (708) 429-4800
- Stonebrook Subdivision
Listing and Financial Details
- Assessor Parcel Number 451115426070000036
- Seller Considering Concessions
Map
Home Values in the Area
Average Home Value in this Area
Tax History
| Year | Tax Paid | Tax Assessment Tax Assessment Total Assessment is a certain percentage of the fair market value that is determined by local assessors to be the total taxable value of land and additions on the property. | Land | Improvement |
|---|---|---|---|---|
| 2024 | $4,083 | $200,900 | $25,000 | $175,900 |
| 2023 | $1,298 | $200,500 | $25,000 | $175,500 |
| 2022 | $1,298 | $157,900 | $25,000 | $132,900 |
| 2021 | $994 | $133,700 | $25,000 | $108,700 |
| 2020 | $978 | $130,200 | $25,000 | $105,200 |
| 2019 | $1,155 | $134,200 | $20,000 | $114,200 |
| 2018 | $892 | $113,300 | $20,000 | $93,300 |
| 2017 | $766 | $107,000 | $20,000 | $87,000 |
| 2016 | $767 | $112,000 | $20,000 | $92,000 |
| 2014 | $835 | $118,100 | $20,000 | $98,100 |
| 2013 | $858 | $118,100 | $20,000 | $98,100 |
Property History
| Date | Event | Price | List to Sale | Price per Sq Ft |
|---|---|---|---|---|
| 11/14/2025 11/14/25 | For Sale | $239,900 | -- | $171 / Sq Ft |
Source: Northwest Indiana Association of REALTORS®
MLS Number: 830836
APN: 45-11-15-426-070.000-036
- 718 Christy Ln
- 741 Newcastle Dr Unit A
- 7383 Emerson Ct
- 7341 Fenway Ln
- 7506 Fawn Valley Dr
- 7351 Bradford Place
- 1707 Valley Ct
- 7518 Fawn Valley Dr
- 7243 Fawn Valley Dr
- 2318 Deerpath Dr W
- 2309 Deerpath Dr W
- 1607 Julie Dr
- 850 Jordan Cir
- 355 Deerpath Dr W
- 1950 Fairview Ln
- 406 Gregory St
- 2371 Deerpath Dr Unit 101
- 2371 Deerpath Dr Unit 105
- 321 Deerpath Dr Unit 109
- 321 Deerpath Dr Unit 210
- 710 Knoxbury Dr Unit 1
- 706 Christy Ln Unit ID1301331P
- 560 Kathleen Dr Unit ID1301332P
- 1545 Bristol Ln
- 1742 S Broad St Unit D
- 1905 Austin Ave
- 21 W Joliet St Unit 2-up
- 1445 Grandview Ct
- 334 Little John Dr
- 6643 Prairie Rose Dr
- 6939 W 85th Ave
- 8162 Westwood Ct
- 801 Sherwood Lake Dr
- 8118 International Dr
- 11232 W 80th Ct
- 7989 Morton St
- 3944 W 77th Place
- 7654 Whitcomb St Unit D
- 3755 W 75th Ct Unit ID1285097P
- 9176 W Springhill Dr
