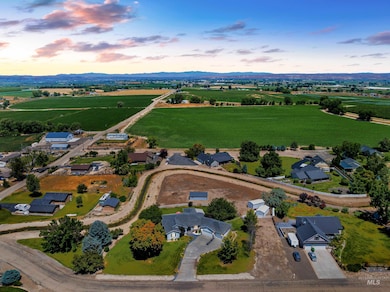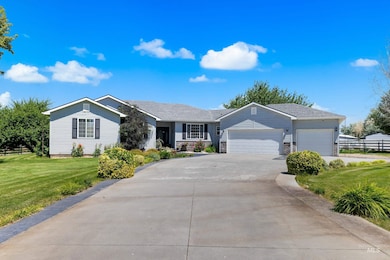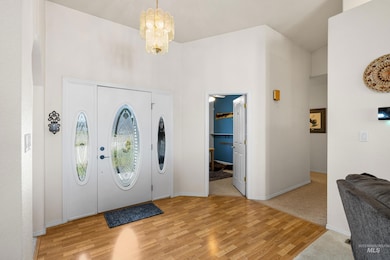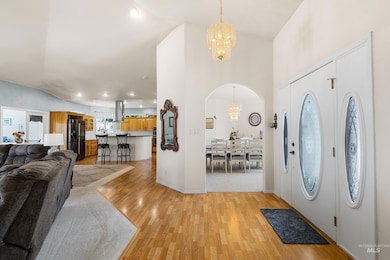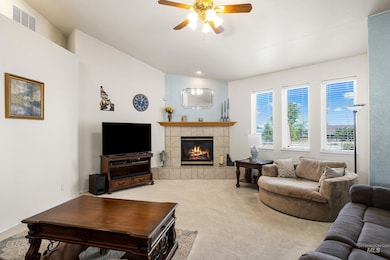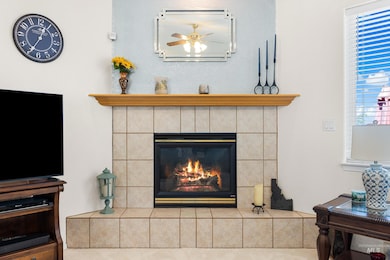2022 Zach Blvd Fruitland, ID 83619
Estimated payment $4,208/month
Highlights
- Horses Allowed in Community
- RV Access or Parking
- Covered Patio or Porch
- Spa
- Wood Flooring
- Formal Dining Room
About This Home
This nearly two-acre haven delivers exactly what your soul’s been craving—space, serenity, and a home that just gets you. Picture a single-level charmer where life slows down just enough to breathe deeply, sip your coffee on the patio, and wave to your goats (or donkeys or horses) grazing in the distance. The home itself has been lovingly maintained and thoughtfully upgraded, starting with a state-of-the-art security system that keeps you safe and sound. Outside and you’ll find a brand-new, fully insulated shop with electricity—ready for your hobbies, side hustles, or storage needs. The back patio boasts a powered awning that automatically retracts in windy weather (because smart living isn’t just for city folks). And that’s just the beginning. There are too many details to squeeze into one little description, but trust us—this home has heart, updates, and room to roam. Curious? Reach out for the full story—we’d love to show you around.
Listing Agent
Keller Williams Realty Boise Brokerage Phone: 208-672-9000 Listed on: 09/03/2025

Home Details
Home Type
- Single Family
Est. Annual Taxes
- $887
Year Built
- Built in 2001
Lot Details
- 1.78 Acre Lot
- Cross Fenced
- Property is Fully Fenced
- Wood Fence
- Aluminum or Metal Fence
- Wire Fence
- Lot Has A Rolling Slope
- Drip System Landscaping
- Garden
HOA Fees
- $50 Monthly HOA Fees
Parking
- 3 Car Attached Garage
- Driveway
- Open Parking
- RV Access or Parking
Home Design
- Composition Roof
- Metal Siding
- Vinyl Siding
- Stone
Interior Spaces
- 2,469 Sq Ft Home
- 1-Story Property
- Propane Fireplace
- Family Room
- Formal Dining Room
- Crawl Space
- Property Views
Kitchen
- Breakfast Bar
- Built-In Double Oven
- Built-In Range
- Microwave
- Dishwasher
- Kitchen Island
- Disposal
Flooring
- Wood
- Carpet
- Tile
Bedrooms and Bathrooms
- 3 Main Level Bedrooms
- En-Suite Primary Bedroom
- Walk-In Closet
- 3 Bathrooms
- Double Vanity
- Spa Bath
Accessible Home Design
- Accessible Hallway
Outdoor Features
- Spa
- Covered Patio or Porch
Schools
- Fruitland Elementary And Middle School
- Fruitland High School
Farming
- Livestock Fence
- Chicken Farm
Utilities
- Forced Air Heating and Cooling System
- Heating System Uses Propane
- Heat Pump System
- 220 Volts
- Canal or Lake for Irrigation
- Gas Water Heater
- Water Softener is Owned
- Septic Tank
- High Speed Internet
- Cable TV Available
Listing and Financial Details
- Assessor Parcel Number 034600020010
Community Details
Recreation
- Horses Allowed in Community
Map
Home Values in the Area
Average Home Value in this Area
Tax History
| Year | Tax Paid | Tax Assessment Tax Assessment Total Assessment is a certain percentage of the fair market value that is determined by local assessors to be the total taxable value of land and additions on the property. | Land | Improvement |
|---|---|---|---|---|
| 2025 | $1,775 | $586,186 | $190,000 | $396,186 |
| 2023 | $1,954 | $612,280 | $192,200 | $420,080 |
| 2022 | $2,080 | $612,280 | $192,200 | $420,080 |
| 2021 | $1,954 | $469,244 | $102,700 | $366,544 |
| 2020 | $1,778 | $357,024 | $47,050 | $309,974 |
| 2017 | $1,963 | $0 | $0 | $0 |
| 2016 | $1,578 | $0 | $0 | $0 |
| 2015 | $1,406 | $225,904 | $38,500 | $187,404 |
| 2014 | $1,526 | $204,890 | $38,500 | $166,390 |
Property History
| Date | Event | Price | List to Sale | Price per Sq Ft | Prior Sale |
|---|---|---|---|---|---|
| 09/20/2025 09/20/25 | Price Changed | $775,000 | -1.3% | $314 / Sq Ft | |
| 09/12/2025 09/12/25 | Price Changed | $785,000 | -0.6% | $318 / Sq Ft | |
| 09/03/2025 09/03/25 | For Sale | $789,900 | +164.2% | $320 / Sq Ft | |
| 07/31/2016 07/31/16 | Sold | -- | -- | -- | View Prior Sale |
| 07/20/2016 07/20/16 | Pending | -- | -- | -- | |
| 11/30/2015 11/30/15 | For Sale | $299,000 | -- | $121 / Sq Ft |
Purchase History
| Date | Type | Sale Price | Title Company |
|---|---|---|---|
| Warranty Deed | -- | Pioneer Title | |
| Interfamily Deed Transfer | -- | Servicelink | |
| Interfamily Deed Transfer | -- | Fidelity National Title Bois | |
| Warranty Deed | -- | Fidelity National Title Bois |
Mortgage History
| Date | Status | Loan Amount | Loan Type |
|---|---|---|---|
| Open | $547,560 | VA | |
| Previous Owner | $354,550 | VA | |
| Previous Owner | $275,500 | New Conventional |
Source: Intermountain MLS
MLS Number: 98960271
APN: 034600020010
- 1925 Glenway Ave
- 5111 Barnard Ln
- 1960 Fairview Ave
- 1750 SW 3rd Ave
- 2632 SW 3 1 2 Ave
- 2757 SW 3rd Ave
- 1280 SW 3rd Ave
- tbd Finley Rd
- 5805 Denver Rd Unit 2
- TBD Fairview
- 6050 Elmore Rd
- TBD Elmore
- 1640 Echo Ave
- 4010 Elmore Rd
- 3915 1st Ln E
- 0 NW 1st Ave Unit 17642560
- 0 NW 1st Ave Unit 17642552
- 5720 Butte Rd
- Parcel 3 NW 1st Ave
- Parcel 1 NW 1st Ave
- 151 NW 8th St
- 1133 Fortner St
- 23426 Old Hwy 30
- 420 Murray Ave
- 1506 Rochester St Unit 102
- 605 E Elgin St
- 616 Main St
- 1508 Hope Ln
- 2507 Orogrande Ln
- 2709 Wildwood Cir
- 2709 Wildwood Cir
- 2709 Wildwood Cir
- 9380 Ruth Marie Dr
- 116 S Kcid Rd
- 11755 Altamont St
- 2511 E Spruce St
- 11549 Roanoke Dr
- 11602 Maidstone St Unit ID1308954P
- 1505 Indian Springs St
- 19570 Nanticoke Ave

