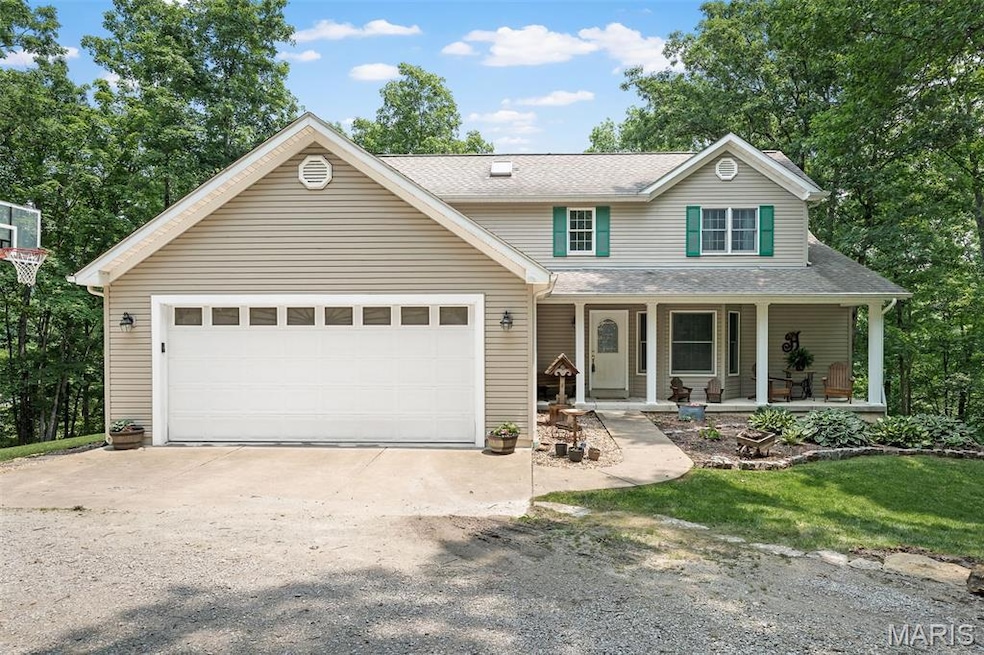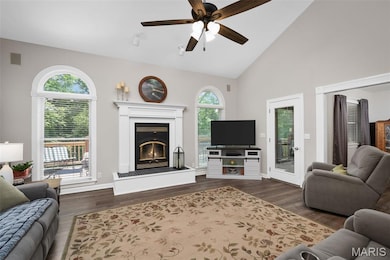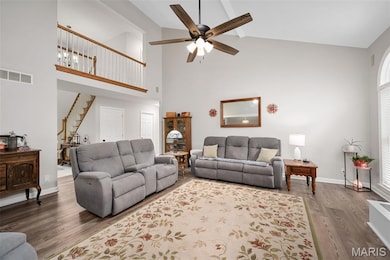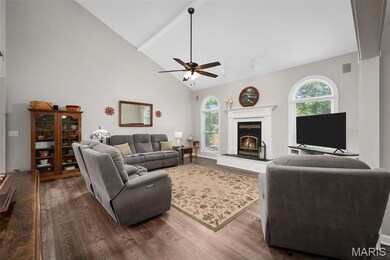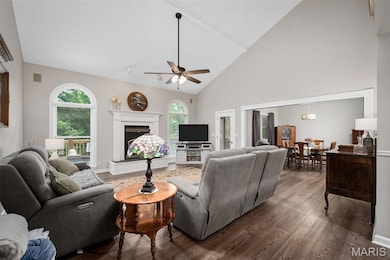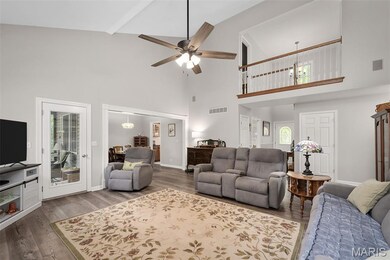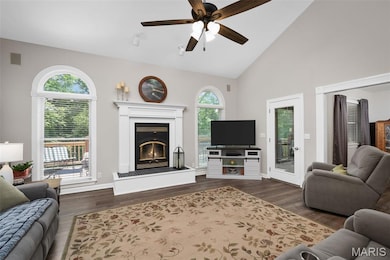20220 Inverness Dr Marthasville, MO 63357
Estimated payment $3,132/month
Highlights
- Deck
- Traditional Architecture
- Laundry Room
- Wooded Lot
- Screened Patio
- Outdoor Storage
About This Home
Bring the family to this exquisite 5 bedroom 3 1/2 bath home on 5 acres. As you pull into the circle drive you are welcomed by a two story home with beautiful views. Enter the front door to a open staircase entering into the two story great room with new white mantel surrounding the wood burning fireplace, separate dining room and screened porch. The kitchen offers a bay window, new appliances, center island and pantry. Down the hall on the main level is the laundry room off the oversized completely finished garage, a updated 1/2 bath, then into the owners suite with coffered ceiling, walk in closet and full bath. The upstairs offers two spacious bedrooms, a full bath with skylight and large storage closet. As you head down to the lower level you will love the family room with a beautiful ship lap wall, two additional bedrooms with large windows, another full bathroom with custom tile shower. The walk out takes you to the lower level deck that overlooks the wooded acreage. Store the toys or tools in the outbuilding and enjoy the summer days in the creek or grilling on one of the decks extending the length of the home. The property adjoins the back road, Coventry Circle, for easy access to the lower acreage.
So many updates, space and quality throughout make this home a must see to appreciate!
Home Details
Home Type
- Single Family
Est. Annual Taxes
- $2,750
Year Built
- Built in 1997
Lot Details
- 5 Acre Lot
- Wooded Lot
HOA Fees
- $25 Monthly HOA Fees
Parking
- 2 Car Garage
- Garage Door Opener
Home Design
- Traditional Architecture
- Frame Construction
Interior Spaces
- 3-Story Property
- Ceiling Fan
- Wood Burning Fireplace
- Panel Doors
- Laundry Room
Kitchen
- Oven
- Microwave
- Dishwasher
Bedrooms and Bathrooms
Finished Basement
- Walk-Out Basement
- Basement Fills Entire Space Under The House
- 9 Foot Basement Ceiling Height
- Finished Basement Bathroom
Outdoor Features
- Deck
- Screened Patio
- Outdoor Storage
- Outbuilding
Schools
- Warrior Ridge Elem. Elementary School
- Black Hawk Middle School
- Warrenton High School
Utilities
- Central Air
- Heat Pump System
- Well
- Electric Water Heater
- Septic Tank
Community Details
- Association fees include maintenance parking/roads, trash
- Coventry Association
Listing and Financial Details
- Assessor Parcel Number 10-33.0-0-00-049.000.000
Map
Home Values in the Area
Average Home Value in this Area
Tax History
| Year | Tax Paid | Tax Assessment Tax Assessment Total Assessment is a certain percentage of the fair market value that is determined by local assessors to be the total taxable value of land and additions on the property. | Land | Improvement |
|---|---|---|---|---|
| 2024 | $2,928 | $46,621 | $3,915 | $42,706 |
| 2023 | $2,750 | $46,621 | $3,915 | $42,706 |
| 2022 | $2,573 | $43,168 | $3,625 | $39,543 |
| 2021 | $2,573 | $43,168 | $3,625 | $39,543 |
| 2020 | $2,613 | $43,168 | $3,625 | $39,543 |
| 2019 | $2,604 | $43,168 | $0 | $0 |
| 2017 | $2,396 | $43,168 | $0 | $0 |
| 2016 | $2,388 | $43,168 | $0 | $0 |
| 2015 | -- | $43,168 | $0 | $0 |
| 2011 | -- | $43,170 | $0 | $0 |
Property History
| Date | Event | Price | List to Sale | Price per Sq Ft | Prior Sale |
|---|---|---|---|---|---|
| 10/29/2025 10/29/25 | Price Changed | $545,000 | -3.5% | $146 / Sq Ft | |
| 08/30/2025 08/30/25 | Price Changed | $565,000 | -0.9% | $151 / Sq Ft | |
| 06/11/2025 06/11/25 | For Sale | $569,900 | +160.2% | $152 / Sq Ft | |
| 07/10/2014 07/10/14 | Sold | -- | -- | -- | View Prior Sale |
| 07/10/2014 07/10/14 | For Sale | $219,000 | -- | -- | |
| 05/06/2014 05/06/14 | Pending | -- | -- | -- |
Purchase History
| Date | Type | Sale Price | Title Company |
|---|---|---|---|
| Warranty Deed | -- | None Available |
Mortgage History
| Date | Status | Loan Amount | Loan Type |
|---|---|---|---|
| Open | $191,400 | New Conventional |
Source: MARIS MLS
MLS Number: MIS25040400
APN: 10-33.0-0-00-049.000.000
- 19689 Coventry Cir Unit 360
- 19507 Krone Rd
- 00 Charette Creek Rd
- 2528 Alpine Trails Dr
- 2545 Alpine Woods Dr
- 2537 Alpine Woods Dr
- 2543 Alpine Woods Dr
- 19113 Bent Oak Dr
- 2903 Valley View Dr
- 2901 Sunset Ridge Dr
- 2813 Tyrol Ridge Dr
- 23891 Wild Horse Farms Rd
- 23292 Eagles Roost Ln
- 2270 Alpine View Dr
- 2740 Tyrol View Ct
- 24185 Schuetzenground Rd
- 2697 Tyrolean Way Dr
- 2249 Alpine Ridge Dr
- 0000 Hwy O
- 2692 Klor Lane Dr
- 304 Vine St
- 510 Cherry St
- 510 Cherry Ln
- 200 Maupin Ave
- 201 Roanoke Dr
- 411 Split Rail Dr
- 28712 Woodland
- 227 Essex Ct
- 2300 Donna Maria Dr Unit B
- 1401 Northridge Place
- 100 Parkview Dr
- 2 Spring Hill Cir
- 1017 Don Ave
- 703 Ridgeview Dr
- 140 Liberty Valley Dr
- 210 Wenona Dr
- 505-525 Dogleg Ct
- 29 Brookfield Ct
- 17 Brookfield Ct
- 25 Landon Way Ct
