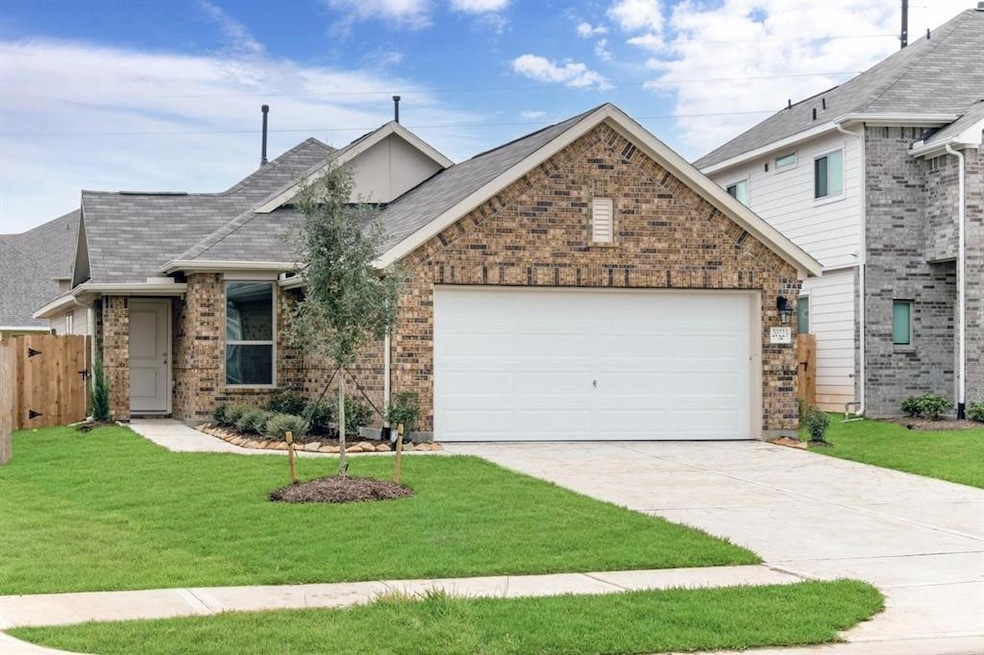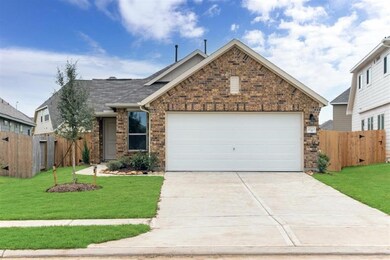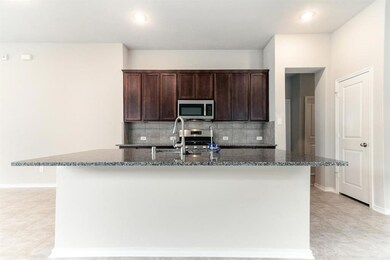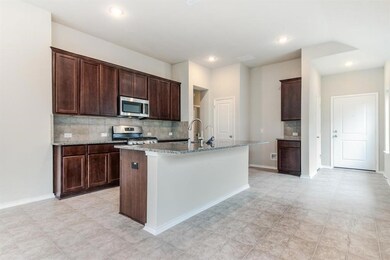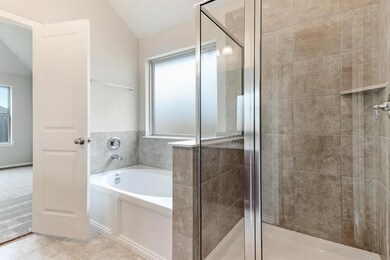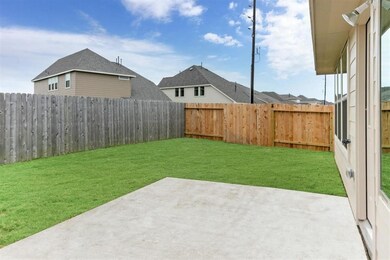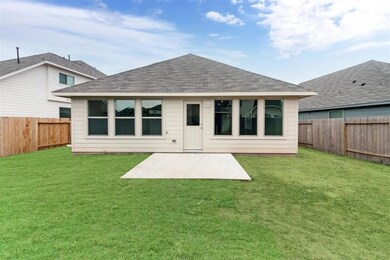20223 Rainflower Bay Ln Richmond, TX 77407
Grand Mission NeighborhoodHighlights
- Traditional Architecture
- Community Pool
- 2 Car Attached Garage
- High Ceiling
- Family Room Off Kitchen
- Double Vanity
About This Home
This beautiful one-story home has everything you’ve been looking for—and more. Step inside to find modern architectural touches and a thoughtfully designed open floor plan, perfect for both everyday living and entertaining. The gourmet kitchen showcases 42-inch cabinets, granite countertops, a spacious island, and recently upgraded flooring with NO CARPET THROUGOUT. The primary suite offers a relaxing retreat with dual vanity sinks and a luxurious layout. Built with Environments for Living certification, this home includes top-tier energy-efficient features. Conveniently located near major employers, shopping, and dining. Don’t miss the chance to make this stunning home yours—schedule a tour today!
Home Details
Home Type
- Single Family
Est. Annual Taxes
- $8,382
Year Built
- Built in 2020
Lot Details
- 5,623 Sq Ft Lot
Parking
- 2 Car Attached Garage
Home Design
- Traditional Architecture
- Radiant Barrier
Interior Spaces
- 1,865 Sq Ft Home
- 1-Story Property
- High Ceiling
- Ceiling Fan
- Family Room Off Kitchen
- Living Room
- Combination Kitchen and Dining Room
- Utility Room
- Fire and Smoke Detector
Kitchen
- Breakfast Bar
- Microwave
- Dishwasher
- Kitchen Island
- Disposal
Flooring
- Laminate
- Vinyl
Bedrooms and Bathrooms
- 4 Bedrooms
- 2 Full Bathrooms
- Double Vanity
- Separate Shower
Eco-Friendly Details
- ENERGY STAR Qualified Appliances
- Energy-Efficient Windows with Low Emissivity
- Energy-Efficient HVAC
- Energy-Efficient Insulation
- Energy-Efficient Thermostat
- Ventilation
Schools
- Seguin Elementary School
- Crockett Middle School
- Bush High School
Utilities
- Central Heating and Cooling System
- Heating System Uses Gas
- Programmable Thermostat
Listing and Financial Details
- Property Available on 11/12/25
- Long Term Lease
Community Details
Overview
- Grand Mission HOA
- Grand Mission Estates Sec 25 Subdivision
Recreation
- Community Pool
Pet Policy
- No Pets Allowed
Map
Source: Houston Association of REALTORS®
MLS Number: 44767434
APN: 3528-25-002-0060-907
- 20202 Rainflower Bay Ln
- 20103 Moonlight Falls Ct
- 6015 Water Violet Ln
- 20106 Gable Crest Ct
- 20415 Scout Landing Trail
- 5822 Water Violet Ln
- 8923 Granary Gate Ln
- 5918 Hackberry Branch Ln
- 20334 Granophyre Ln
- 20331 Granophyre Ln
- 5711 Water Violet Ln
- 20126 Linden Spruce Ln
- 6011 Baldwin Elm St
- 8418 Terrace Valley Cir
- 20115 Linden Spruce Ln
- 6022 Allendale Ridge Trail
- 8427 Terrace Valley Cir
- 8826 Houston Falls Ln
- 20715 Wilde Redbud Trail
- 20718 Barrington Meadow Trace
- 20222 Rainflower Bay Ln
- 20226 Rainflower Bay Ln
- 20202 Rainflower Bay Ln
- 20231 Moonlight Falls Ct
- 20327 Rainflower Bay Ln
- 8918 Hartford River Ln
- 20218 Laila Manor Ln
- 20415 Scout Landing Trail
- 20022 Juniper Berry Dr
- 20522 Laila Manor Ln
- 20214 Weeping Pine Way
- 5715 Water Violet Ln
- 19915 Juniper Berry Dr
- 5807 Camelia Evergreen Ln
- 20335 Weeping Pine Way
- 6003 Baldwin Elm St
- 5910 Spring Sunrise Dr
- 8915 Field Daisy Ct
- 20214 Parker Bend Ln
- 20834 Wilde Redbud Trail
