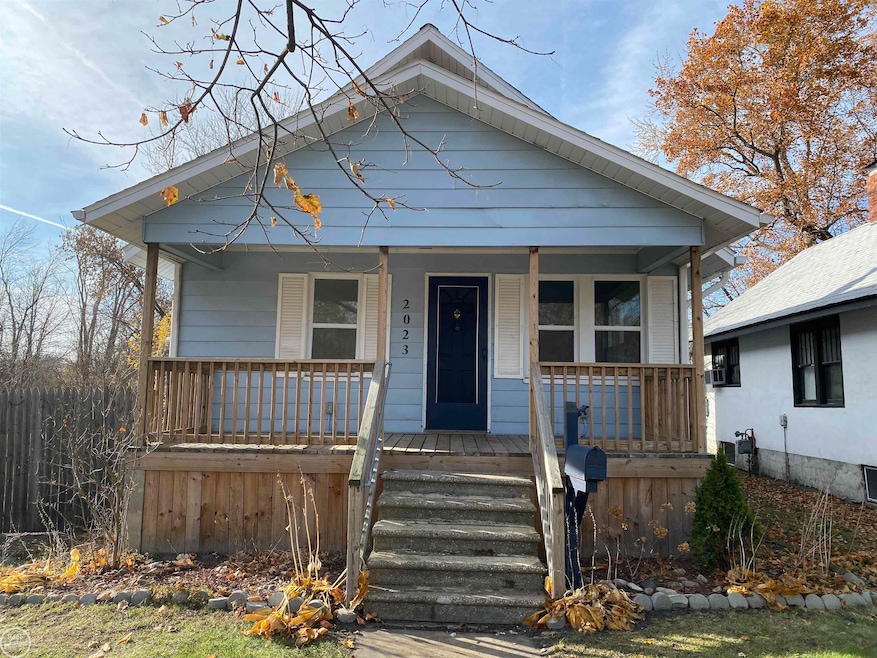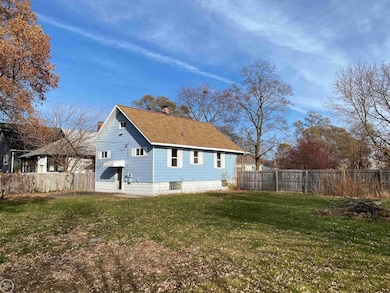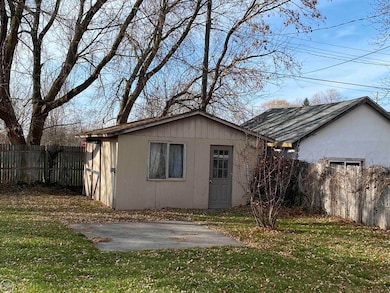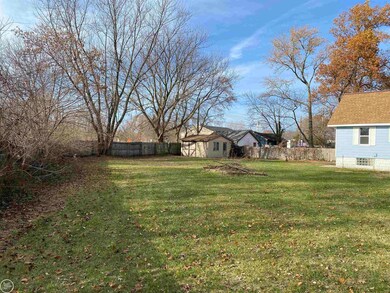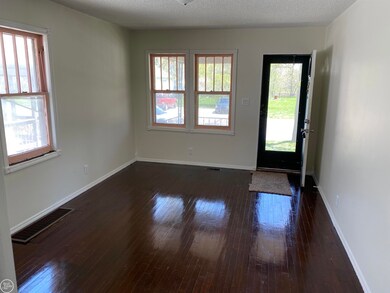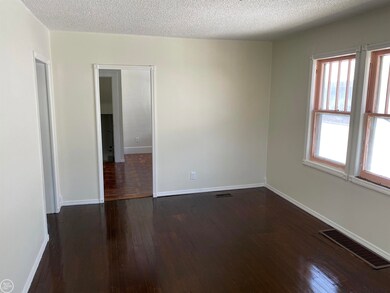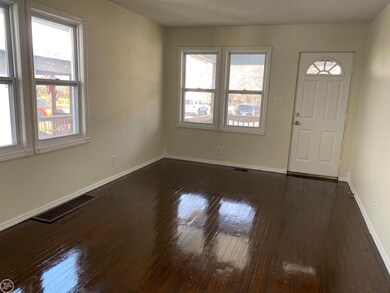2023 23rd St Port Huron, MI 48060
Estimated payment $893/month
3
Beds
1
Bath
704
Sq Ft
$185
Price per Sq Ft
Highlights
- Bungalow
- 1-Story Property
- Carpet
- Shed
- Forced Air Heating System
About This Home
Sale includes 2 parcel ID #s 74-06-318-0006-000 house and 74-06-318-0007-000 adjacent vacant lot. 3 Bedroom, 1 Bath cozy Home on a Large fenced lot. Hardwood flooring, freshly painted, additional 1/2 bath in basement. Private back yard with Large storage shed. Storage Shed has concrete floor easily converted to a garage. Lot size irregular
Home Details
Home Type
- Single Family
Est. Annual Taxes
Year Built
- Built in 1916
Lot Details
- 0.29 Acre Lot
- Lot Dimensions are 110x84
Home Design
- Bungalow
Interior Spaces
- 704 Sq Ft Home
- 1-Story Property
- Carpet
Bedrooms and Bathrooms
- 3 Bedrooms
- 1 Full Bathroom
Unfinished Basement
- Basement Fills Entire Space Under The House
- Block Basement Construction
Outdoor Features
- Shed
Utilities
- Forced Air Heating System
- Heating System Uses Natural Gas
Listing and Financial Details
- Assessor Parcel Number 74-06-318-0006-000
Map
Create a Home Valuation Report for This Property
The Home Valuation Report is an in-depth analysis detailing your home's value as well as a comparison with similar homes in the area
Home Values in the Area
Average Home Value in this Area
Tax History
| Year | Tax Paid | Tax Assessment Tax Assessment Total Assessment is a certain percentage of the fair market value that is determined by local assessors to be the total taxable value of land and additions on the property. | Land | Improvement |
|---|---|---|---|---|
| 2025 | $2,263 | $39,700 | $0 | $0 |
| 2024 | $1,983 | $37,600 | $0 | $0 |
| 2023 | $1,878 | $33,400 | $0 | $0 |
| 2022 | $1,881 | $30,100 | $0 | $0 |
| 2021 | $1,768 | $28,600 | $0 | $0 |
| 2020 | $1,211 | $25,400 | $25,400 | $0 |
| 2019 | $1,103 | $18,600 | $0 | $0 |
| 2018 | $835 | $18,600 | $0 | $0 |
| 2017 | $747 | $17,500 | $0 | $0 |
| 2016 | $627 | $17,500 | $0 | $0 |
| 2015 | $656 | $17,500 | $17,500 | $0 |
| 2014 | $656 | $18,300 | $18,300 | $0 |
| 2013 | -- | $20,400 | $0 | $0 |
Source: Public Records
Property History
| Date | Event | Price | List to Sale | Price per Sq Ft | Prior Sale |
|---|---|---|---|---|---|
| 11/21/2025 11/21/25 | For Sale | $129,900 | +332.9% | $185 / Sq Ft | |
| 02/24/2020 02/24/20 | Sold | $30,004 | 0.0% | $29 / Sq Ft | View Prior Sale |
| 10/19/2019 10/19/19 | Pending | -- | -- | -- | |
| 09/26/2019 09/26/19 | For Sale | $30,000 | -- | $29 / Sq Ft |
Source: Michigan Multiple Listing Service
Purchase History
| Date | Type | Sale Price | Title Company |
|---|---|---|---|
| Deed | $30,004 | Transnation Title | |
| Warranty Deed | -- | None Listed On Document | |
| Sheriffs Deed | $41,250 | None Available | |
| Sheriffs Deed | $41,250 | None Available | |
| Interfamily Deed Transfer | -- | None Available |
Source: Public Records
Source: Michigan Multiple Listing Service
MLS Number: 50194867
APN: 06-318-0006-000
Nearby Homes
- 1905 16th St Unit 1
- 2312 12th St
- 1104 Minnie St
- 2900 Golden Crest Ct
- 2455 Military St Unit 5
- 2060 Parkdale Dr
- 3345 Military St
- 1805 Military St
- 2008 Military St Unit 16
- 1104 4th St
- 3991 Brookstone Place
- 1422 Lyon St Unit C
- 2210 Willow St
- 2960-2968 Beach Rd
- 2423 Walnut St
- 2849 15th Ave
- 3501 N River Rd
- 3900 Aspen Dr
- 2851 Glenview Ct
- 2900 Heritage Dr
