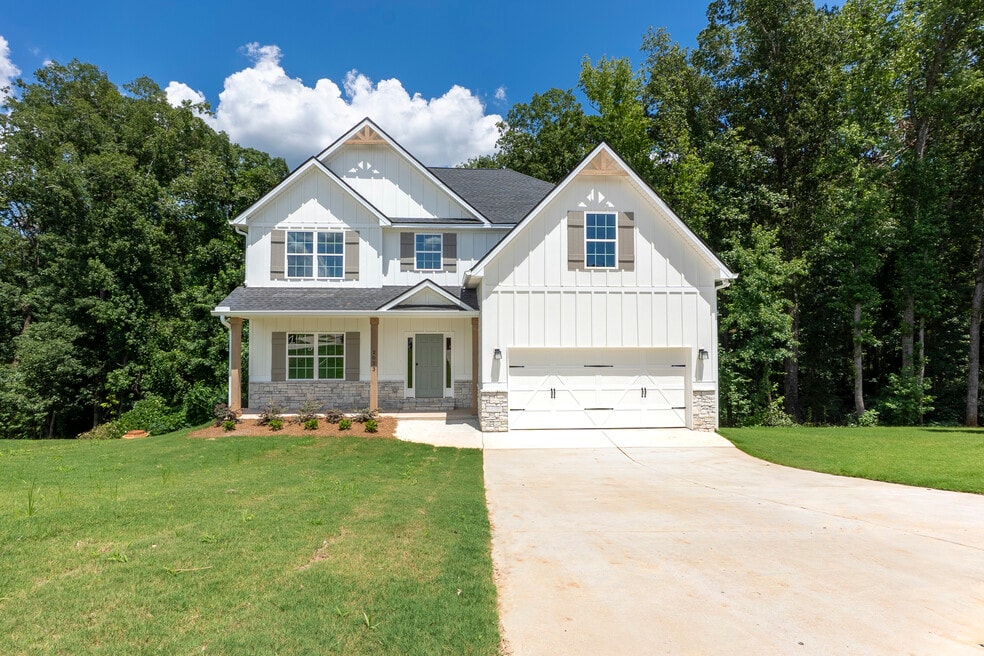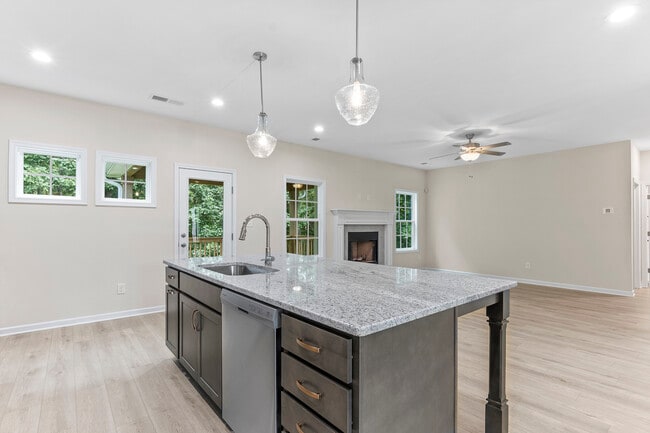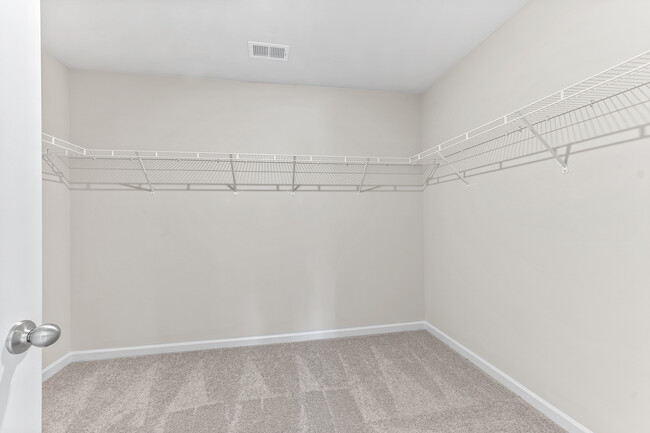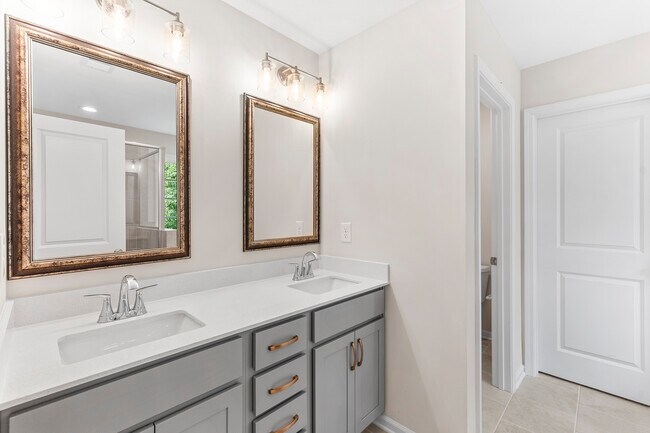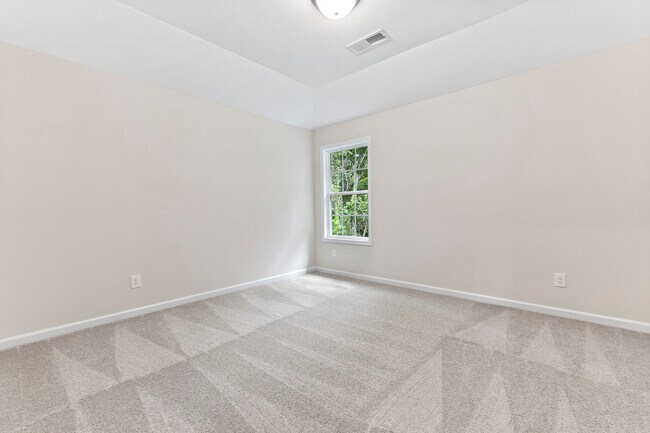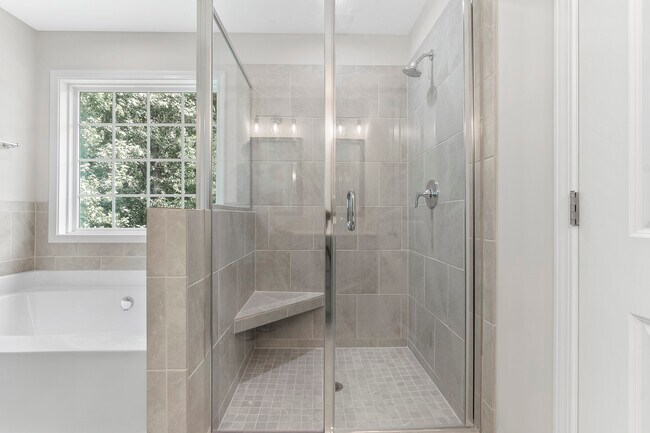
Estimated payment $3,008/month
Highlights
- New Construction
- Outdoor Fireplace
- 2 Car Attached Garage
- Mary Persons High School Rated A-
- Walk-In Pantry
- Soaking Tub
About This Home
This open-concept floorplan is filled with natural light. Entertain in the elegant formal dining room, then flow into the spacious great room with a cozy wood-burning fireplace. The kitchen features stylish cabinetry, luxury countertops, a tiled backsplash, top-of-the-line stainless steel appliances, a massive island for prep and dining, and a walk-in pantry for organized storage. The owner's entry includes a convenient drop zone to keep clutter at bay. A main-level 5th bedroom with full bath offers flexible living space. Upstairs, relax in the generously sized owner’s suite with a spa-like bath, including a garden tub, tiled shower, and a huge walk-in closet. Additional bedrooms offer ample closet space and are conveniently located near the laundry room and hall bath. Two-car garage and our signature Gameday Patio with outdoor fireplace create the perfect space for fall football—plus tons of Hughston Homes included features!
Sales Office
| Monday - Tuesday |
11:00 AM - 5:00 PM
|
|
| Wednesday |
11:00 AM - 5:00 PM
|
Appointment Only |
| Thursday - Saturday |
11:00 AM - 5:00 PM
|
|
| Sunday |
12:00 PM - 5:00 PM
|
Home Details
Home Type
- Single Family
HOA Fees
- $25 Monthly HOA Fees
Parking
- 2 Car Attached Garage
- Front Facing Garage
Taxes
- No Special Tax
Home Design
- New Construction
Interior Spaces
- 2-Story Property
- Fireplace
- Laundry Room
Kitchen
- Walk-In Pantry
- Built-In Microwave
- Kitchen Island
Bedrooms and Bathrooms
- 5 Bedrooms
- Walk-In Closet
- 3 Full Bathrooms
- Soaking Tub
Additional Features
- Outdoor Fireplace
- Minimum 0.35 Acre Lot
- Central Air
Map
Other Move In Ready Homes in Juliette Crossing
About the Builder
- 2023 Camberle Ct Unit 144
- 5357 Felles Way Unit 378
- 68 Creekview Dr
- 80 S Cedar Creek Dr
- 29 Deer Run
- 62 S Cedar Creek Dr
- 4631 Capulet Ct Unit 331
- 3355 Georgia 42
- 24 George St
- 90 +/- ACRES English Rd
- Juliette Crossing
- 1578 English Rd
- 3487 Georgia 42
- 3271 Georgia 42
- 3471 Georgia 42
- 1544 English Rd
- 112 Gardens
- 114 Gardens
- 111 Gardens Dr
- 116 Gardens Dr
