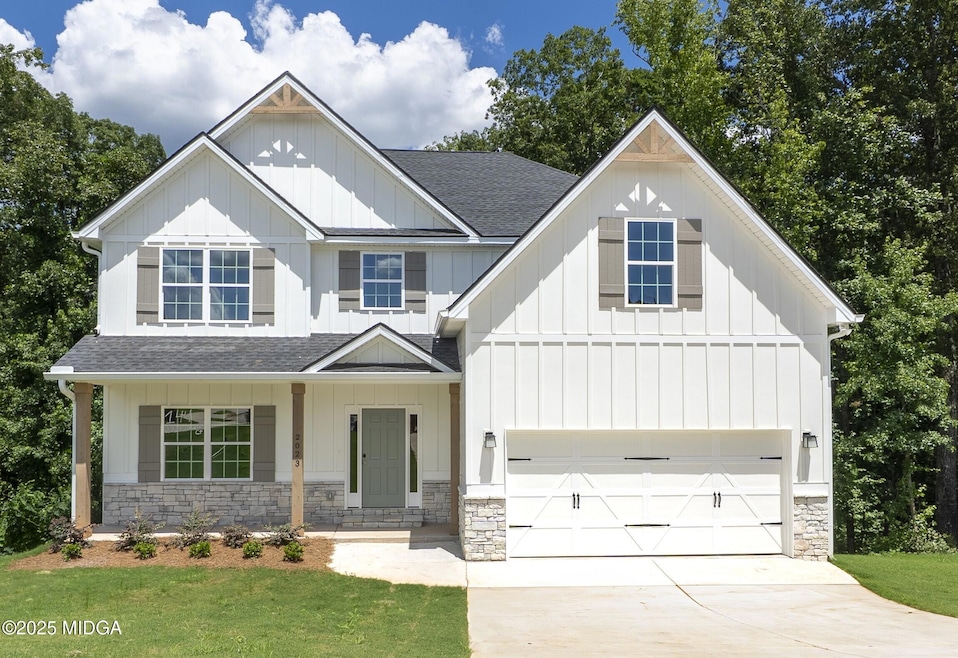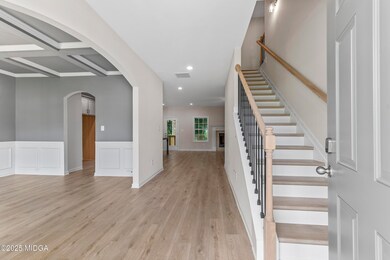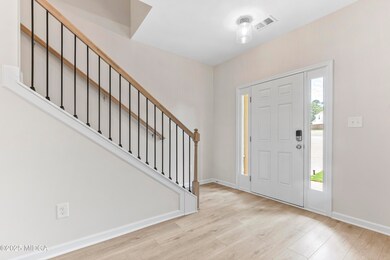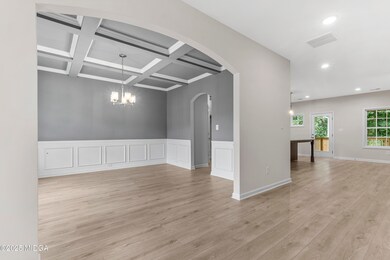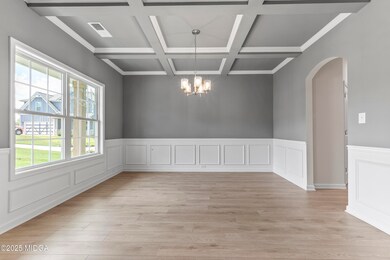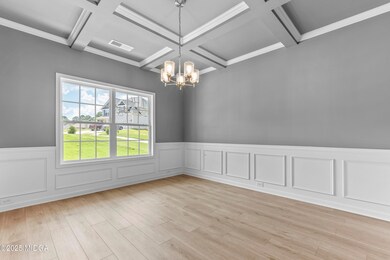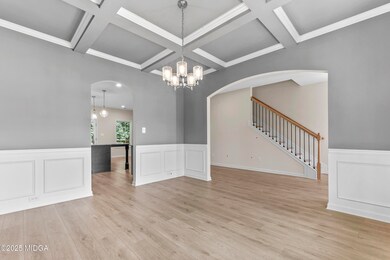2023 Camberle Ct Forsyth, GA 31029
Estimated payment $3,023/month
Highlights
- New Construction
- Craftsman Architecture
- Wood Flooring
- Katherine B. Sutton Elementary School Rated A-
- Great Room with Fireplace
- Solid Surface Countertops
About This Home
Welcome to our Cannaberra A Floorplan w/unfinished Basement. Stylish & Sensible with 2787 SF of Open Concept Living Space. Natural Light galore in the Entry Foyer, Formal Dining w/ Tons of Detail, Spacious Great Room features Wood Burning Fireplace, Open Kitchen w/ Tons of Stylish Cabinetry, Granite Countertops, Tiled Backsplash, & Stainless Appliances. Huge Kitchen Island & Walk-in Pantry for additional Storage. Owner's Entry Boasts Signature Drop Zone. 5th Bedroom & Full Bath Conveniently located on Main Level. Upstairs you will find the Generously Sized Owner's Suite offers the great place to unwind. Owner's Bath w/ Garden Tub, Tiled Shower & Huge Walk-in Closet. Additional Bedrooms offer tons of Closet Space. Laundry & Hall Bath just steps away from Bedrooms. Enjoy Hardwood Flooring throughout Living Spaces on Main Level & Tons of Hughston Homes Included Features. Our Gameday Patio w/ Wood Burning Fireplace is the Perfect Space for Fall Football.***Ask about or Included Home Automation***
Listing Agent
Hughston Homes Marketing, Inc. License #385134 Listed on: 03/25/2025
Home Details
Home Type
- Single Family
Year Built
- Built in 2025 | New Construction
Lot Details
- 0.46 Acre Lot
HOA Fees
- $17 Monthly HOA Fees
Home Design
- Craftsman Architecture
- Slab Foundation
- Composition Roof
- Stone
Interior Spaces
- 2,787 Sq Ft Home
- 2-Story Property
- Coffered Ceiling
- Ceiling Fan
- Factory Built Fireplace
- Self Contained Fireplace Unit Or Insert
- Insulated Windows
- Two Story Entrance Foyer
- Great Room with Fireplace
- 2 Fireplaces
- Formal Dining Room
- Unfinished Basement
- Stubbed For A Bathroom
- Pull Down Stairs to Attic
Kitchen
- Open to Family Room
- Walk-In Pantry
- Electric Oven
- Self-Cleaning Oven
- Electric Range
- Microwave
- Dishwasher
- Solid Surface Countertops
- Disposal
Flooring
- Wood
- Carpet
- Ceramic Tile
Bedrooms and Bathrooms
- 5 Bedrooms
- Primary bedroom located on second floor
- Walk-In Closet
- 3 Full Bathrooms
- Double Vanity
- Soaking Tub
- Garden Bath
Laundry
- Laundry Room
- Laundry on upper level
- Washer and Dryer Hookup
Home Security
- Security System Owned
- Carbon Monoxide Detectors
- Fire and Smoke Detector
Parking
- 2 Car Attached Garage
- Front Facing Garage
- Garage Door Opener
- Driveway
Eco-Friendly Details
- Energy-Efficient Windows
- Energy-Efficient Insulation
- Energy-Efficient Thermostat
Outdoor Features
- Covered Patio or Porch
- Exterior Lighting
Schools
- Kb Sutton Elementary School
- Monroe County Middle School
- Mary Persons High School
Utilities
- Central Heating and Cooling System
- Heat Pump System
- Underground Utilities
- Electric Water Heater
Community Details
- $300 Initiation Fee
- Association fees include ground maintenance
- Juliette Crossing Subdivision
Listing and Financial Details
- Home warranty included in the sale of the property
- Assessor Parcel Number 144
Map
Home Values in the Area
Average Home Value in this Area
Property History
| Date | Event | Price | Change | Sq Ft Price |
|---|---|---|---|---|
| 02/19/2025 02/19/25 | Price Changed | $476,900 | +1.5% | $171 / Sq Ft |
| 01/15/2025 01/15/25 | For Sale | $469,900 | -- | $169 / Sq Ft |
Source: Middle Georgia MLS
MLS Number: 178954
- 1180 Victorian Blvd
- 2023 Camberle Ct Unit 144
- 83 Sydney Woods Dr
- 5343 Felles Way
- 4320 Cornwall Dr
- 3100 Highland Trail Unit 125
- 5357 Felles Way Unit 378
- 68 Creekview Dr
- 307 Hickman Rd
- 1817 Georgia 83
- 4631 Capulet Ct
- 352 Jeffrey Way
- 3317 Georgia 42
- 227 Fern Dr
- 24 George St
- 90 +/- ACRES English Rd
- lot 40 Rivers Edge Dr
- 47 Ensign Rd
- 404 Blue Store Rd
- 5407 Felles Way Unit 356
- 50 S Jackson St Unit 302
- 600 Holiday Cir
- 320 Homestead Cir
- 101 Owens Ln
- 1469 Highway 42 N
- 114 Randall Ave
- 428 Grand Magnolia St
- 151 Cherokee Rose Dr
- 105 School St Unit B
- 105 School St Unit A
- 112 Culver St
- 133 Culver St
- 183 Camellia Ct
- 145 Cotton Dr
- 502 Whistler Ln N
- 301 Barrington Hall Dr
- 1469 N 42 Hwy Unit C15
- 1469 N 42 Hwy Unit F34
- 250 High Ridge Ct
- 1091 Overlook Pkwy
